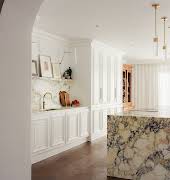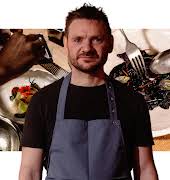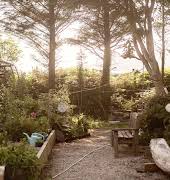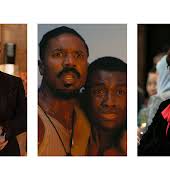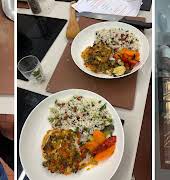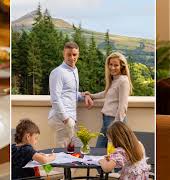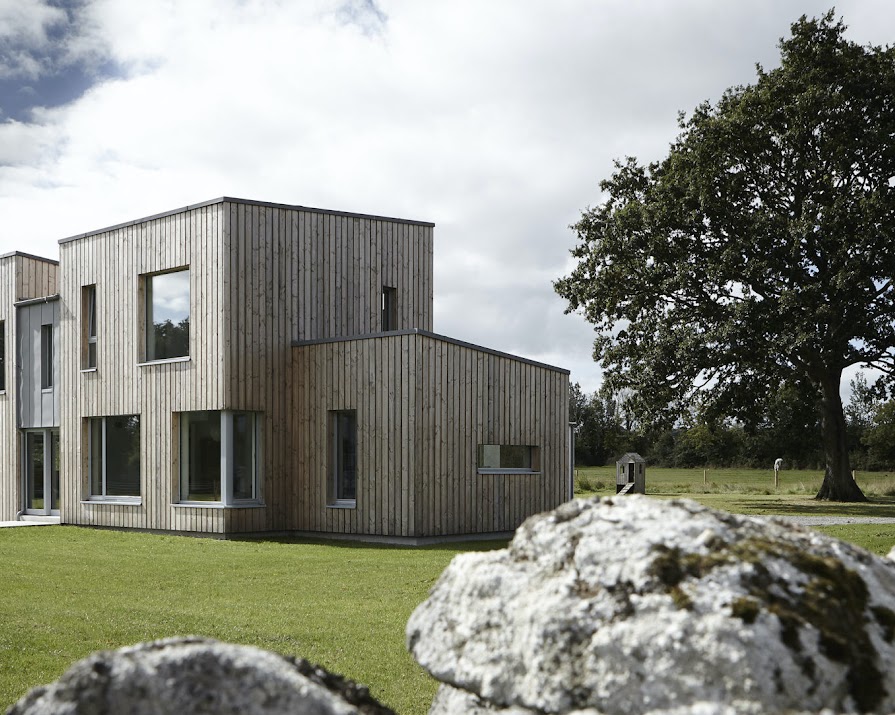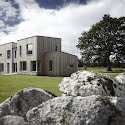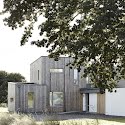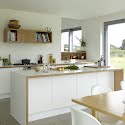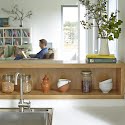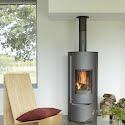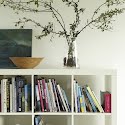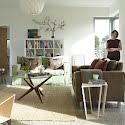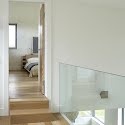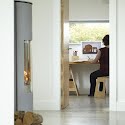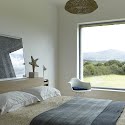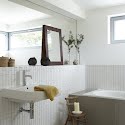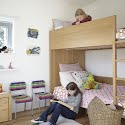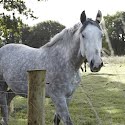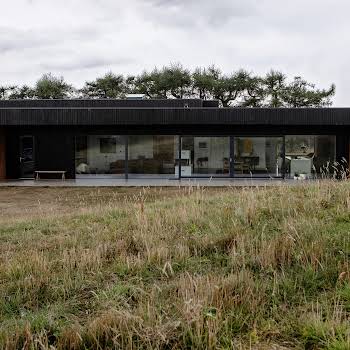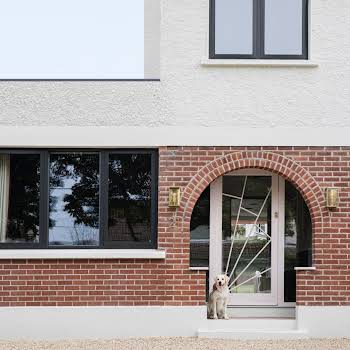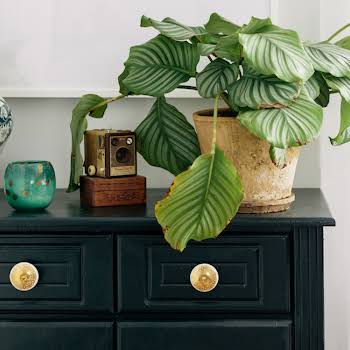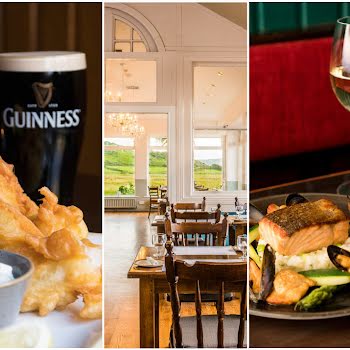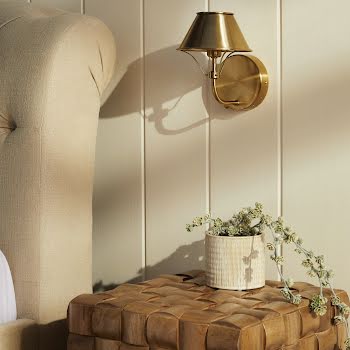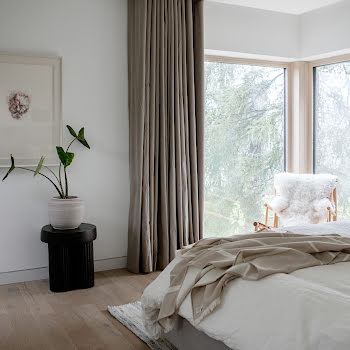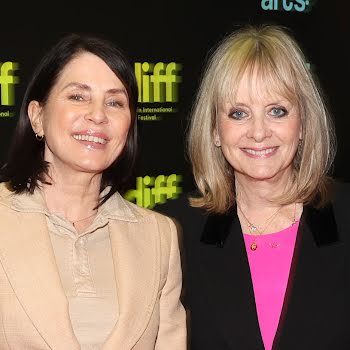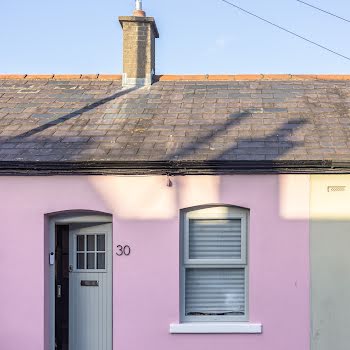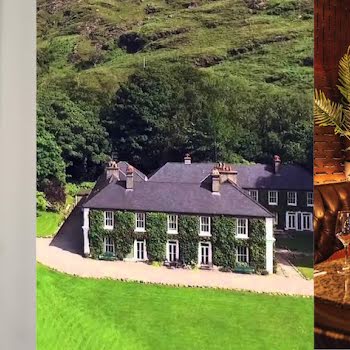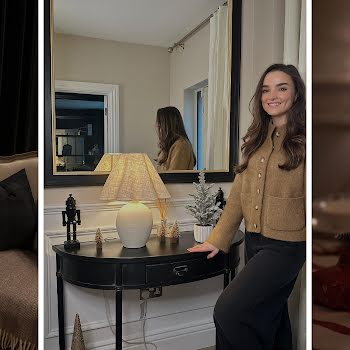
An architect builds her own passive farmhouse in Borris, Co Carlow
By IMAGE Interiors & Living
21st Aug 2020
21st Aug 2020
When architect Helena Fitzgerald got the chance to create a family home on her parents’ rural farm in 2013, what she built was no ordinary farmhouse.
Inspired by the picturesque views of Carlow’s Blackstairs Mountains, Helena, who specialises in specialist expertise in building conservation and low energy design, made it her mission to build a beautiful and contemporary home that respected the extraordinary landscape. “I tried conventional designs at the start,” Helena recalls ruefully. “But I ended up with this much more expressive one!”

The resulting geometric structure blends in naturally with its surroundings, featuring timber cladding, generous windows and plenty of light-filled internal space. There is something uplifting about the uncluttered yet homely interior, which has a lovely flow between each space. Textured wooden floors in rich oak are offset against the organic-toned walls, and functional open-plan shelving displays the architect’s elegant collection of objets d’art.

Scotland and Scottish design has had a profound influence on Helena’s life as she met her husband Gerry while spending a summer in Edinburgh. Elements of the classic Scottish tenement block are echoed around the house, from the well-proportioned rooms, to the distinctive, granite coloured exterior.

However, the house remains all about the stunning countryside it’s set in. “The interiors are a blank canvas and quite neutral,” Helena says. “The atmosphere changes constantly with the weather and light.”
Photography by Mark Scott & Helena Fitzgerald Architects, styled by Amber Clery
Read more: This period extension in Foxrock pulls out all the stops
Read more: Irish self-catering boltholes to book into when this all ends
Read more: Inside the restoration of this exquisite Georgian London apartment

