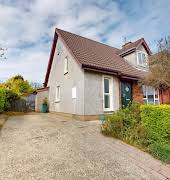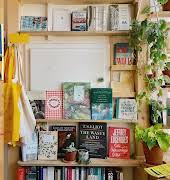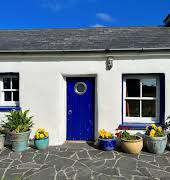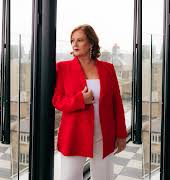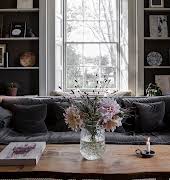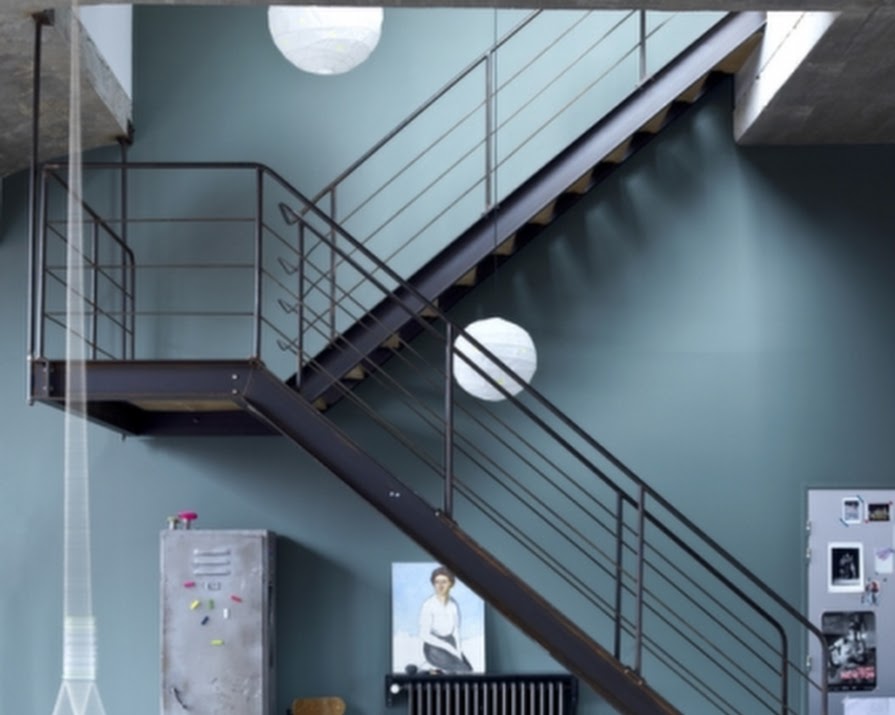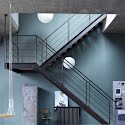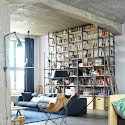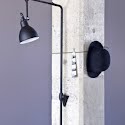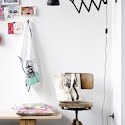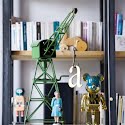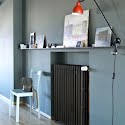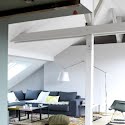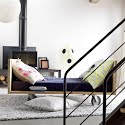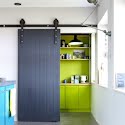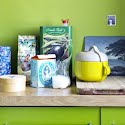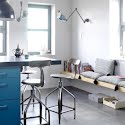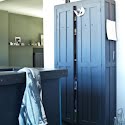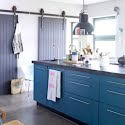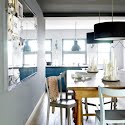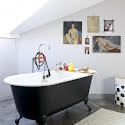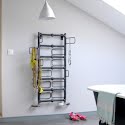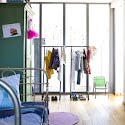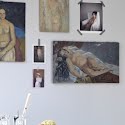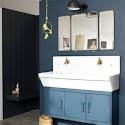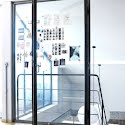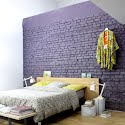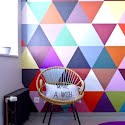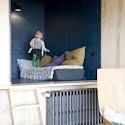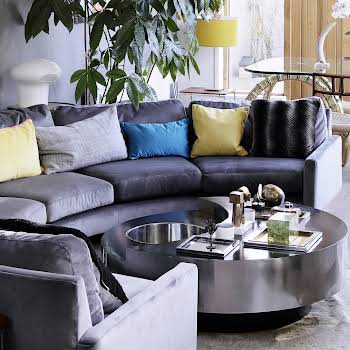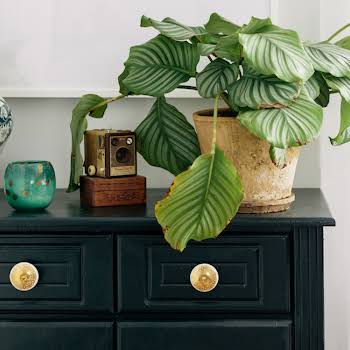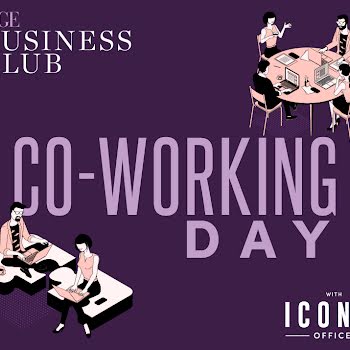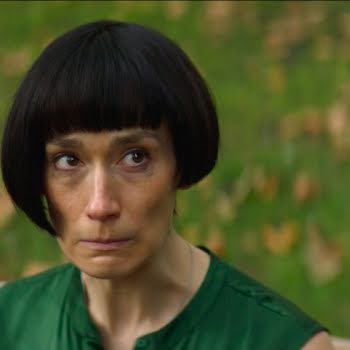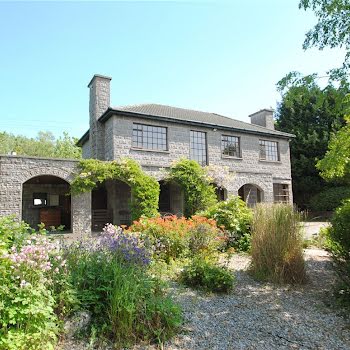
By Sharon Miney
24th Jan 2015
24th Jan 2015
The staircase was designed by Fran?ois Muracciole. ?The colour of the walls is my choice,? says Anne. ?The radiator is an original old-fashioned one. There's a company that does old ones up so that they can be reused. We made the swing ourselves, from a piece of wood. The cupboard was left behind in the factory - Jean-Fran?ois found it.?
Industrial inspiration from France’s elegant Alsace
WHO LIVES HERE Anne Hubert, designer and owner of online interiors store La Cerise sur le Gateau; her husband, Jean-Francois Hurth, who works in marketing, and their daughter, Violette (three). Jean-Francois’s daughter Louise (15) spends much of her time there too.
THE HOUSE A loft apartment in a converted turn-of-the-century factory in France’s idyllic Alsace region.
WHY WE LOVE IT It’s a masterclass in repurposing a property. It retains much of the old factory’s industrial edginess, lifted by family warmth and is packed with inspired ideas.
Designer Anne Hubert and her husband, Jean-Francois, spotted the potential in an abandoned rural factory and set about turning it into an awe-inspiring, personality-filled place to live and work.
The couple used to live in the fashionable whirl of Paris – but Jean-Francois changed all that – for the better, as she’ll now freely admit. After finding an abandoned factory in his beautiful birthplace of Alsace, he convinced Anne of its potential as a wonderful and inspiring home and workspace. And so the vision has been realised.
La Manufacture 340 is situated in the outskirts of a French border town, close to both Switzerland and Germany. The industrial building has been transformed into 45 lofts – a mix of apartments, businesses and artists’ studios. The eye-catching edifice, which dates from the late 19th/early 20th century, was originally a textile company, but during World War II its function changed dramatically. It housed an engineering company that produced, among other things, injection pumps for aviation. From 1949, it became a factory that made automatic pistols and revolvers. Production ceased in 1999 and after that it remained unused, until Jean-Francois and a few friends decided to club together to buy it and convert it into loft apartments.
It wasn’t easy. It took the group of friends three years to get permission to buy the building and renovate the outer shell. Together they renewed the windows and put in electricity, gas and walls to separate the apartments; after that, everyone renovated their own apartment separately. For Anne and Jean-Francois, that took six months. The floors were not suitable to even walk on – as a legacy of the guns and scooters formerly made in the building, everything was greasy. They hired an architect, Fran?ois Muracciole, who designed everything and turned the former factory into a home.
His influence is especially felt in the living room, where he designed the shelf unit that dominates the room. “We wanted to keep the industrial feel,” says Anne, ‘hence the walls and floors of poured concrete, with a contrast of soft woollen rugs and linen curtains. The floor is elevated because we wanted to have the view out of the window.”
The building itself was renovated in an environmentally responsible way. The materials used are recyclable – wood floor, the double-glazed windows, wood and metal for gates – and of course reusing an abandoned building is in itself environmentally friendly. They also maintain the green spaces outside and hired a consultancy to advise the various occupants how to renovate their own apartment in a responsible way.
Anne and Jean-Francois’s apartment is about 350 square metres (one of the bigger ones) and the walls are nearly five metres high. “Our apartment is on two floors,” says Anne. “Downstairs is more open, with the big living room, Louise’s room, the guest room. Upstairs is divided into separate spaces. It’s nice to have the shared space as well as the possibility to withdraw.”
Anne has based the office of her company, La Cerise sur le Gateau, in the same building. She works there with four other people. “It’s such a quiet and inspiring place to work,” she muses. Her collections reinterpret classic French household linens with a modern twist.
They’ve lived here for five years now. Alsace is heaven for children – teenager Louise, from Jean-Francois’ previous marriage, comes to stay regularly, and three years ago the couple’s daughter, Violette, was born. The other owners of the apartments are friends and like-minded people. Their many children can play outside without the parents having to worry about traffic – there is none. The cars are parked underground because they didn’t want the place to look like a car park. Many apartments have a roof terrace and there’s a big garden. “The children definitely never want to leave,” says Anne. “It’s a great place to live.”
Words Bernice Nikijuluw / Photography Louis Lemaire /Styling Kristel de Jong, for Insidehomepage.com.

