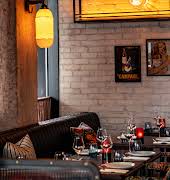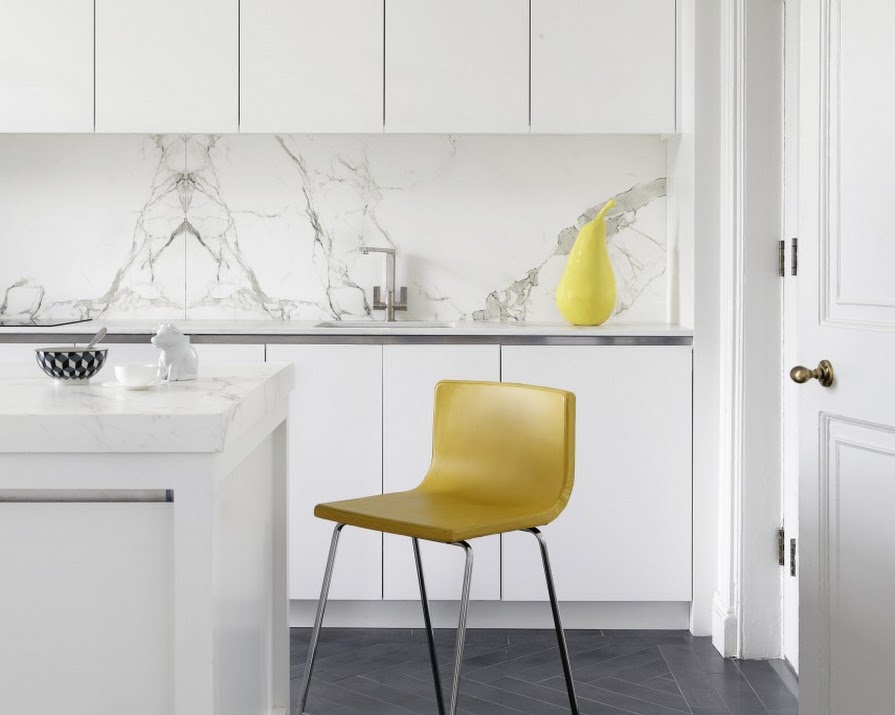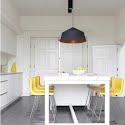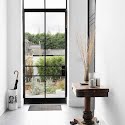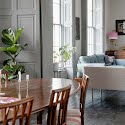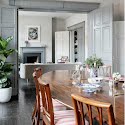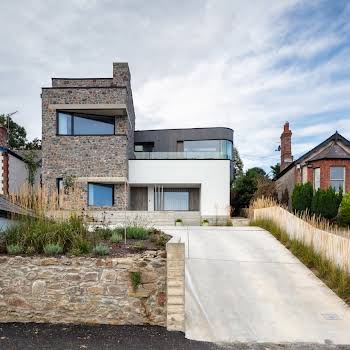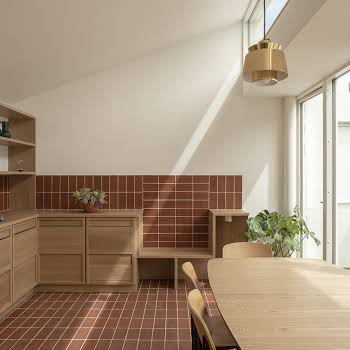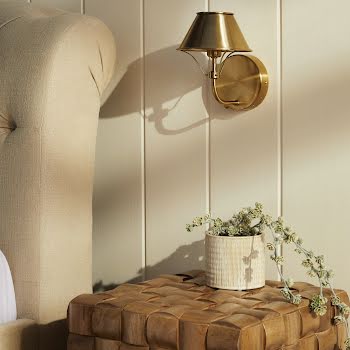
This Camden Street home in Dublin city centre is not at all what you’d expect
By Amanda Kavanagh
02nd Jun 2022
02nd Jun 2022
By knocking two unloved Georgian buildings into one, a stylish couple has created a Camden Street home that beautifully mixes old and new.
Walking through the tall steel frame door and into Colm and Peter’s immaculate Camden Street home, it’s hard to believe this minimalist dream was a dilapidated bank just two years ago.
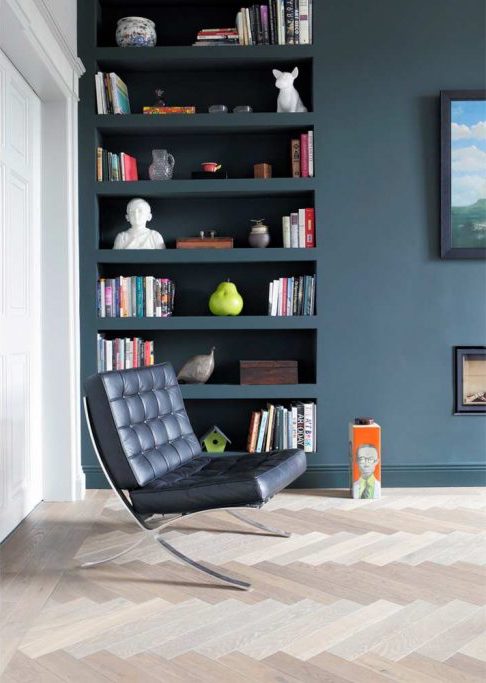
Homeowners Colm Doyle of DMVF Architects and Peter O’Reilly
Colm originally found the property while researching for a commercial client and while it didn’t suit their needs, Colm saw a residential opportunity. “I saw the potential to combine the upper floors of both buildings into one large Georgian apartment and to use the flat roof as a roof garden. So I brought Pete along to see it and he just didn’t get it.”
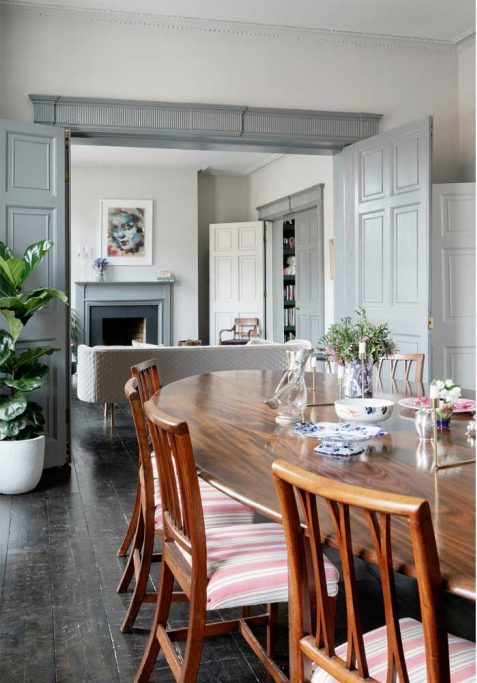
The 12-foot long hunting or wake table was a gift and is perfect for parties.
After house hunting unsuccessfully for a number of years the couple returned to the Camden Street property and submitted a low offer, which was accepted. Then, over the course of eight months, the renovation took place.

A Barceloneta chair sits on herringbone parquet from The Hardwood Flooring Company
As a registered conservationist architect, Colm was aware of the hoops they would have to jump through and the legalities ahead. “Applying for the roof garden could have been tricky, but it turned out to be fine. We had to get a fire cert, an access cert and then had to find tenants for the restaurant space on the ground floor.”
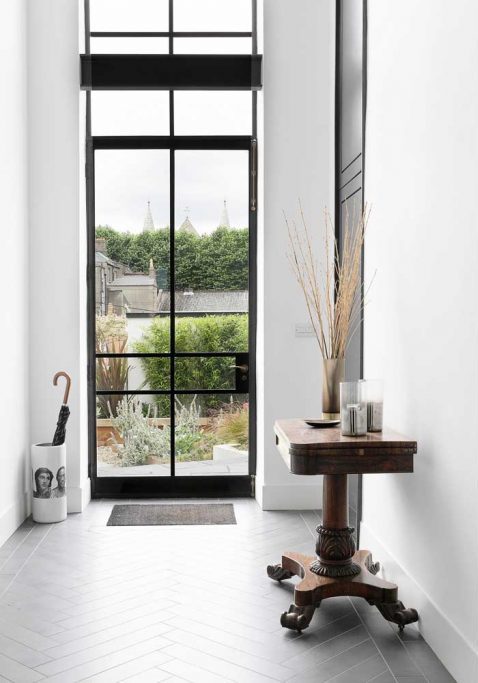
Steel framed door from Fabco in the UK, with brass fixtures from Frank Albert
There weren’t too many horrors, as the couple did a lot of homework. “We knew there was flooding in the basement and dry rot in the upper levels, so we had specialists in to assess them before we bought. There are always overruns and unforeseen costs in historic structures, but with a good bit of homework, you can identify a lot of them upfront and plan accordingly.”

Despite the sheer size of the property Colm and Peter wanted the house to be cosy for two people, yet big enough for entertaining. “We now have two rooms at the back that are quiet, one being the kitchen and one being the TV room.”
 The private rooftop garden
The private rooftop garden
For those house-hunting, Colm recommends looking at existing buildings in cities. “It’s cost-effective and it is amazing, amazing living. I would have had no hope of being able to afford the scale or quality of space that I have if it was in a slightly more suburban area. The upper floors of Dublin 2 are often unloved, uncared for and unwanted. I think there is something really beautiful about rejuvenating and reusing such a space.”
Photography: Ruth Maria Murphy









