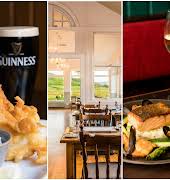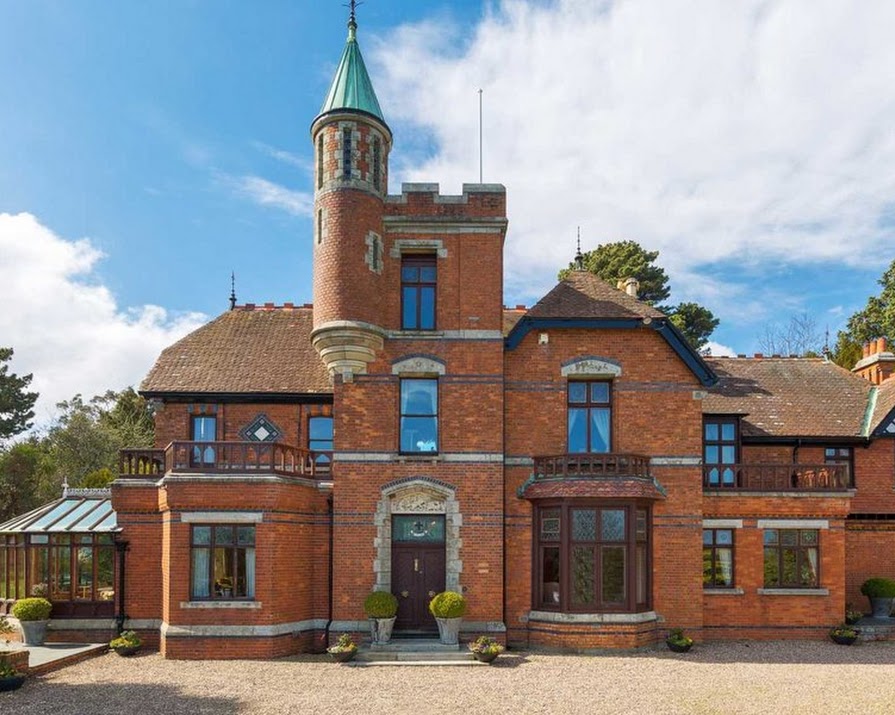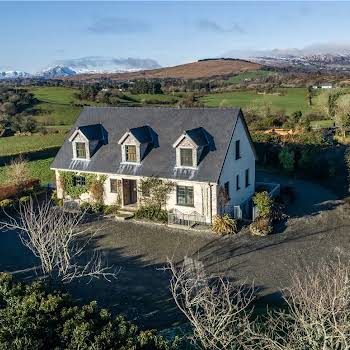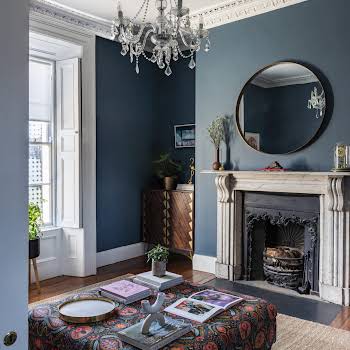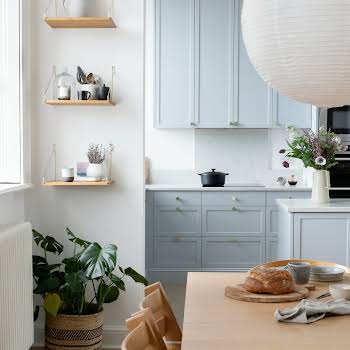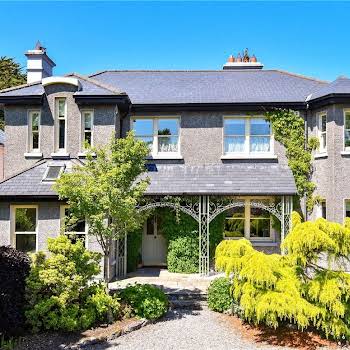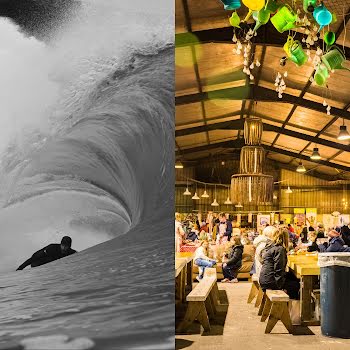This 19th-century, red-brick house in Killiney will set you back €9.25 million
By Grace McGettigan
12th Feb 2019
12th Feb 2019
If you’re a fan of Downton Abbey, The Crown, or The Tudors – or if you just want to feel a little bit like royalty – take a peek inside this 19th-century home in Killiney, Co Dublin. Designed by George Coppinger Ashlin, one of the leading Irish architects of the time, this 1870-build oozes historic charm. Throw in beautiful sea views and spacious, landscaped gardens, and you’ve got a property fit for a queen.
St Georges, which is located on St Georges Avenue in Killiney, is priced at €9,250,000. Not only is its red-brick exterior, gable roof and round tower typical of Gothic-revival architecture, but it’s also just minutes from Killiney Village and Dalkey, with unspoiled views across Dublin Bay.

Enter the grounds via electric security gates which lead to a sweeping gravel driveway. From here, pass through double doors to the entrance lobby, which features encaustic ceramic tiles. Estate agent Knight Frank says the main hallway has two doorways positioned on either side; one to the drawing room and one to the dining room, both of which are decorated in the period style.


Also from the hallway, a large, timber staircase loops up to the first floor, though a lift is available via the nearby butler’s pantry if needs be. On the first landing, a wooden door leads to your own private oratory; a small space for quiet prayer or reflection.

Upstairs, there are five bedrooms. The roomy master bedroom boasts an ensuite bathroom, a dressing room, as well as a door to an east-facing terrace. Meanwhile, the second largest bedroom has a balcony door offering panoramic sea views.

A family bathroom with a separate bath, shower, WC and bidet is also located on this floor, along with three further bedrooms. Nearby, a secondary staircase leads up to the intimate, square tower room, which has breathtaking views over the Bay.

Back downstairs, the two separate living areas provide plenty of space to entertain. Each one has high ceilings, large bay windows, and open, feature fireplaces. While everything from the wallpaper to the furniture is dated and reminiscent of times gone by, it’s nonetheless homely. Not everyone is into modern design, anyway.

Elsewhere, the butler’s pantry offers ample storage, as well as access to the utility room. There is also a bright, spacious sunroom to the side of the property, with views of the garden and sea.

Outside, the gardens have a south-facing aspect, ensuring lots of sunlight. There’s also a large lawn, perfect for dogs to run or children to play in. Garden paths wrap around the boundary of the garden and meander through various sections of shrubbery and flowerbeds; while a detached garage, storage sheds, potting sheds and a block-built dog house are located to the north side. The entire garden is fitted with an irrigation system and drains under the lawn, ensuring good drainage after rainfall. 
It’s also worth noting that planning permission was granted in January 2015 on the southeastern boundary for a new, two-storey/part single-storey detached house; comprising 356 sq.m. This is not part of St George’s and is available to purchase separately.
Other notable features of this red-brick house include oil-fired central heating, a private oratory, and 0.46 hectares of landscaped grounds.
Photos: Rena O’Kelly MSCSI MRICS via Knight Frank
More like this:
- This beautifully restored, Wicklow farmhouse will cost you €895,000… click here.
- Three charming holiday homes available to rent in Dingle, Co Kerry… click here.

