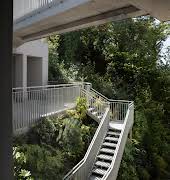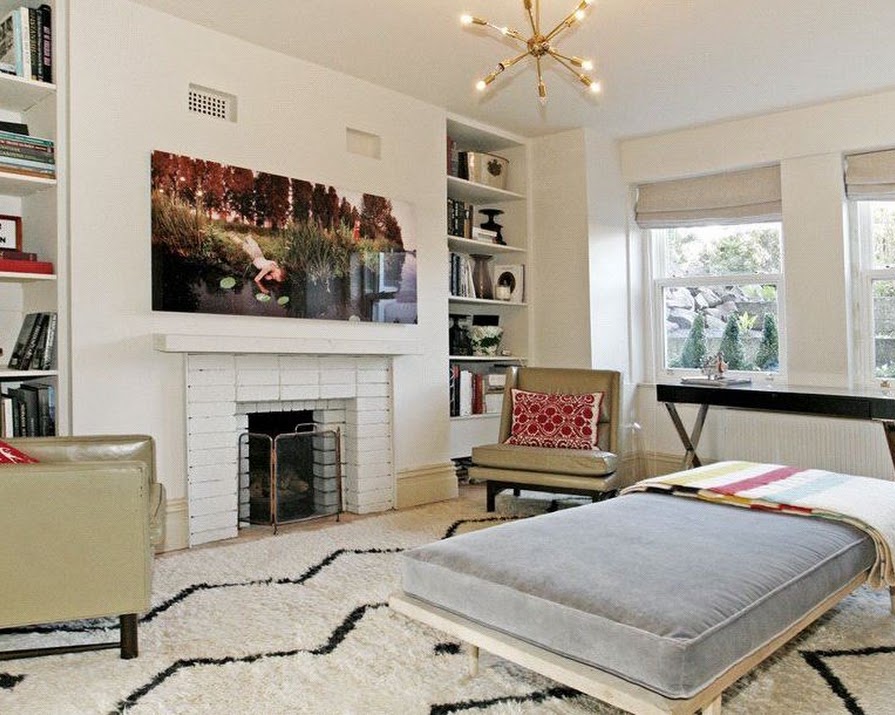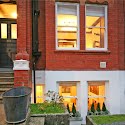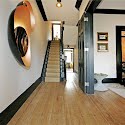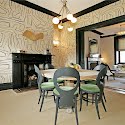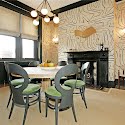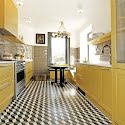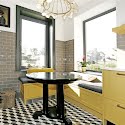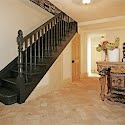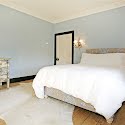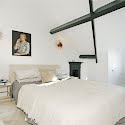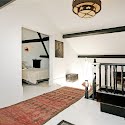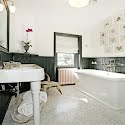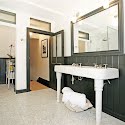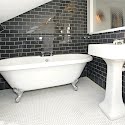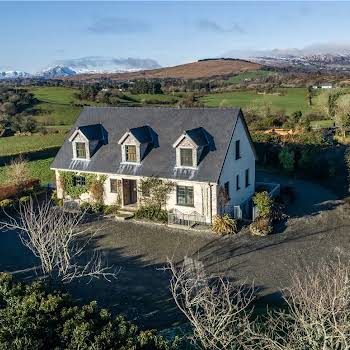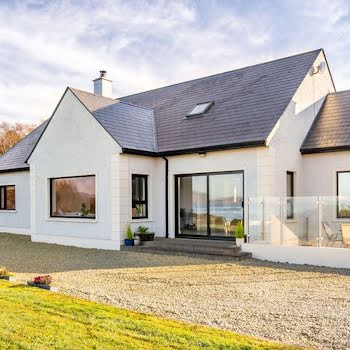By Grace McGettigan
12th Nov 2019
12th Nov 2019
House in Limerick
Do you love all things interior design? This quirky house in Limerick, which is on the market for €795,000, is worth a look
Located at 2 Moyola Terrace, this red-brick house on Ennis Road dates back to approximately 1897. Divided over four floors, estate agents at Sherry Fitzgerald say it offers “perfectly appointed living space in one of Limerick’s most exclusive residential addresses”.
They also say the property “combines the specifications and functionality of a contemporary new build, with an elegance and character unique to period properties of this calibre”.
Victorian, yet modern
The terraced home sits at the end of a long pathway and up a short flight of steps. Its exterior oozes period charm, with notable features including sash windows and a high, pitched roof.
Inside, the period detail continues, with features such as high ceilings, intricate cornicing and architraves at each doorway. While these traditional details add character, the house is also quite modern. Its current owners have restored and redecorated each room in recent years, bringing inspiration from New York.
Estate agents say these interior ideas, “must be viewed to fully appreciate the modern functional style combined with everyday comforts”.
Accommodation
The bright entrance hallway has restored timber flooring and opens into two interconnecting reception rooms (namely a living area and dining space) via newly installed double doors. Here, there are dual-aspect windows, original timber flooring, original reconditioned fireplaces, cornicing and sliding pocket doors.
Meanwhile, the kitchen-cum-breakfast room boasts “more than a hint of New York-style” – with a fully fitted workspace, discreetly fitted appliances and a comfortable corner window seat. This area feels bright and airy, with thanks to two south-west-facing windows.
What’s more, a separate utility room on the ground level is plumbed for a washing machine.
Elsewhere, at garden level, there is a spacious family room with a feature fireplace and lots of natural light. From here, there is access to a large storage area (which could potentially be transformed into a potential second kitchen or shower room). There is also a guest WC under the stairs for convenience.
Upstairs
With four bedrooms, this house in Limerick could make a comfortably spacious family home.
Three of the bedrooms are located on the first floor, as well as plenty of storage and wardrobe space. There is also a family bathroom, which is fully fitted with a free-standing bath, a separate walk-in shower, WC, and black subway tiling.
On the top floor, a fourth loft-style bedroom comes with a stylish ensuite bathroom. Not only that, but a private study on the ground level can be converted into a fifth bedroom if needed.
See photos of the house in our gallery above.
Photos: Sherry Fitzgerald
Read more: A Rathmines period house designed for modern family living is on sale for €1,600,000
Read more: This restored period home in Taylor’s Hill, Galway is priced at €1.5 million
Read more: This house in Glenageary, with home cinema, will cost you €2.6 million










