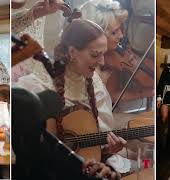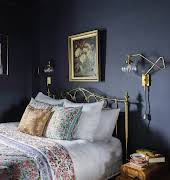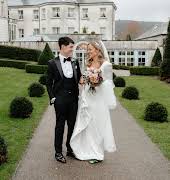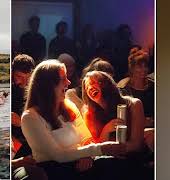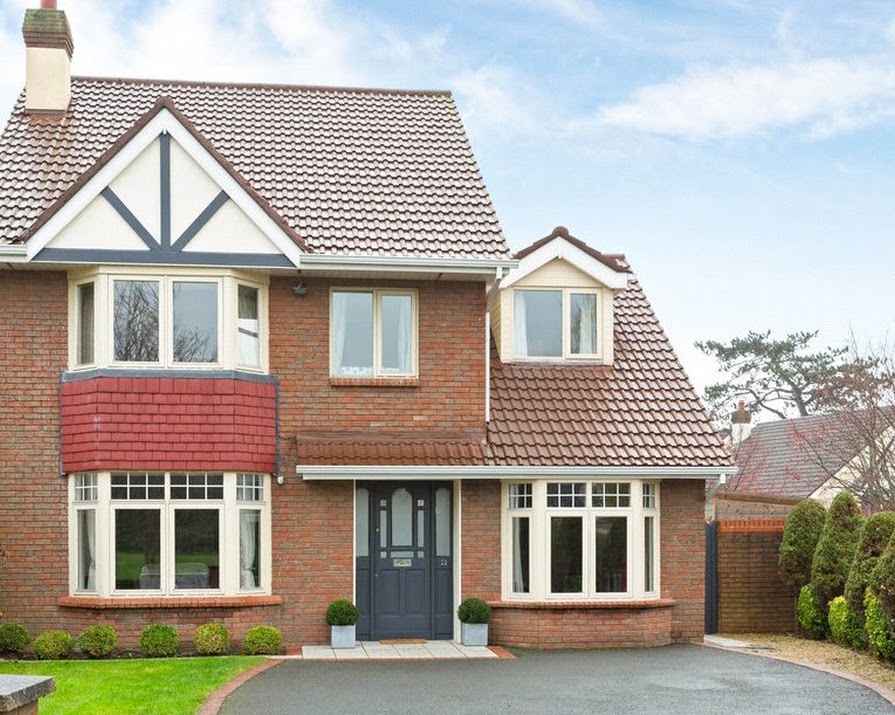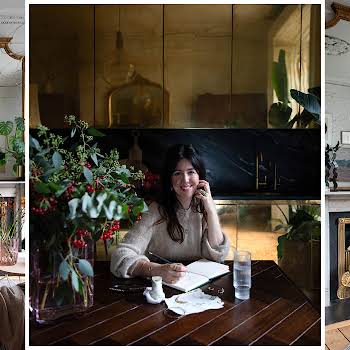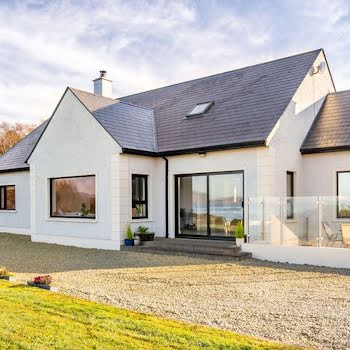By Grace McGettigan
28th Jan 2020
28th Jan 2020
If you’ve ever dreamed of moving your family to Foxrock, have a look at this four-bedroom property along Brighton Avenue
Located at 27 Brighton Avenue, this redbrick house in Foxrock, Dublin 18, is on the market for a huge €900,000. The neighbourhood is mere minutes from Foxrock village and Cabinteely village, offering easy access to a variety of shops and services. Not only that, but the Luas line is 10 minutes away and the M50 is nearby, making travel outside of the area simple and convenient.
The property itself, which spans 155.4 square metres, boasts four bedrooms and three bathrooms. It is also nestled on a corner site (with south-facing orientation), overlooking an open green space. With a ‘D1’ BER, it’s not as energy efficient as it could possibly be, though it’s not the worst; the SEAI suggests a home of this size will cost approximately €3,500 in energy bills per year.
Accommodation
Presented in turn-key condition, this detached home opens into a long entrance hallway, which has white tiled flooring, ceiling coving, under-stairs storage and a guest WC.

From here, you can pass through the glass-panelled door to the drawing-room, where you’ll find a large bay window, walnut flooring and an open fireplace with painted wooden surround. There is also recessed lighting and double doors to the dining area.

According to the estate agent, the kitchen was newly fitted less than six years ago and measures a spacious 5.90 metres x 3.27 metres.
Notable features here include an extensive range of storage units, wooden countertops, tiled splashback and under-unit lighting. There are also a number of mod-cons, including an integrated Zanussi double oven, a Beko fridge, hob and extractor fan, as well as a Belling microwave.

This kitchen merges effortlessly with the dining area (which currently has an eight-seater dining table), and this in turn flows into the bright, rear family room.

Measuring almost 6 metres x 3 metres, this light-filled room has large windows and double doors leading out to the garden. There is also walnut flooring, bespoke storage units and a high, vaulted ceiling.
Similarly, the nearby utility room (which is plumbed for a washing machine and dryer) grants access to the garden.

Upstairs, there are four double bedrooms (one of which is being used as a playroom for kids). There was originally a fifth bedroom, but this has been transformed into a dressing room for the master suite.

The master suite also has an ensuite bathroom, while two of the other bedrooms boast built-in wardrobes.

Outside, the rear garden has a large stylish patio area – perfect for al fresco dining during the summer months. Meanwhile, the front garden offers off-street parking for at least two cars, as well as mature shrubs and hedges.

At almost a million euro, this Foxrock house is far from cheap. A dreamy lottery-win buy, perhaps?
Photos: Sherry Fitzgerald
Read more: This light-filled period home in Delgany, Co Wicklow is for sale for €1.35 million
Read more: This 5-bed house in Howth is on the market for €1.4 million
Read more: This modern Cabinteely home is on the market for €1.35 million



