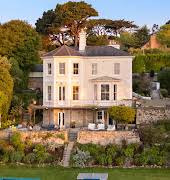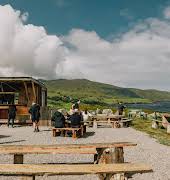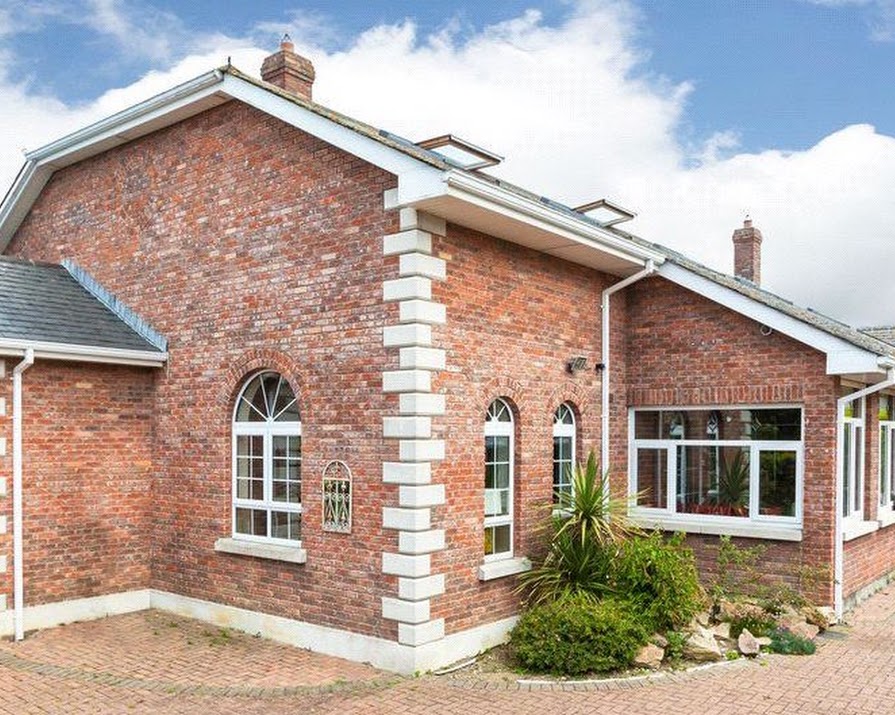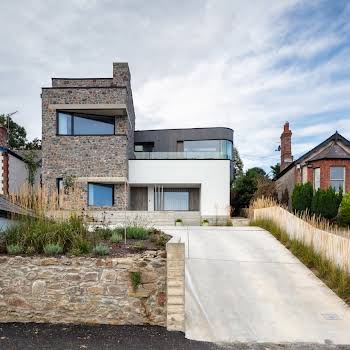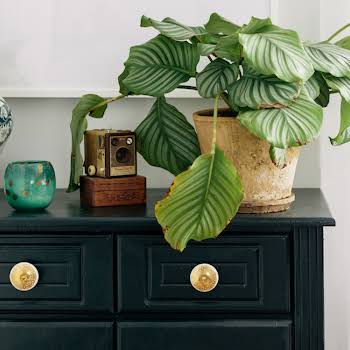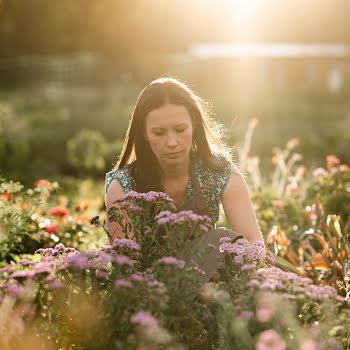By Grace McGettigan
21st Jan 2020
21st Jan 2020
5-bed house in Howth
Are you considering a move to north Co. Dublin? This five-bedroom house in Howth is presented in turn-key condition (but it comes at a mighty cost)
Located just off Thormanby Road, in the small enclave at Thormanby Woods in Howth, this property is on the market for €1,395,000. The grounds, which measure approximately a third of an acre, are protected by security gates and a video intercom system – ensuring excellent privacy to those within.
Beyond the security gates and up the large paved driveway (which offers parking for approximately five cars), you’ll see the house is surrounded by landscaped gardens. These gardens include mature hedging, a redbrick patio with a Barna shed, a gazebo with BBQ facilities and seating.

Accommodation
Moving past the redbrick facade and into the home, there is a large entrance hallway with high ceilings, wooden flooring and stained glass windows. There is also a winding staircase which leads to the upper level.

With three reception rooms (as well as a kitchen, breakfast room, study and conservatory), there’s no shortage of space for a big family here. There are also five spacious bedrooms and five bathrooms, plus an additional ‘chill out’ room with a TV point upstairs.

The main family room measures an impressive 5.45 metres x 6.45 metres and boasts quality wooden floors, a solid wood-burning stove, high ceilings and decorative cornicing. What’s more, large windows allow for ample natural light.

Separate archways connect this space with the dining room, breakfast room and kitchen, while double doors lead out to the conservatory at the rear.

The kitchen, which is 6.25 metres x 3.9 metres, is fitted with all modern amenities (though new owners may wish to update the cupboards and/or floor tiles to suit their own taste).

Notable features in this kitchen include a centre island, marble countertops, two Gaggenau ovens, a microwave point, a built-in Miele coffee maker, ceramic five-ring Neff hob, stainless steel extractor hood, and a Miele dishwasher. There is also a large skylight window, tiled floors and stylish inset lighting.

Elsewhere, you’ll find a utility room with fitted storage units, a walk-in hot press, and plumbing for a washing machine.

Bedrooms
Leaving the kitchen, passing back through the family room and into the hallway, you’ll find the door to the master bedroom. Not only is this room full of natural light, but it also measures 7.7 metres x 4.8 metres and comes with an ensuite bathroom (with a jacuzzi-style bath and monsoon shower), and a walk-in dressing area.
There are also double doors leading out to the rear garden, and a window overlooking the front. Four other bedrooms are located on the ground level too.

Other key features of this house include gas-fired central heating, a B2 BER rating, as well as close proximity to Howth Village and the coast.

Photos: Lisney, MyHome.ie
Read more: This modern Cabinteely home is on the market for €1.35 million
Read more: This 4-bed Victorian home in Rathmines is on the market for €1.25 million
Read more: This Dun Laoghaire apartment is for sale for €925,000 (wait until you see the view)




