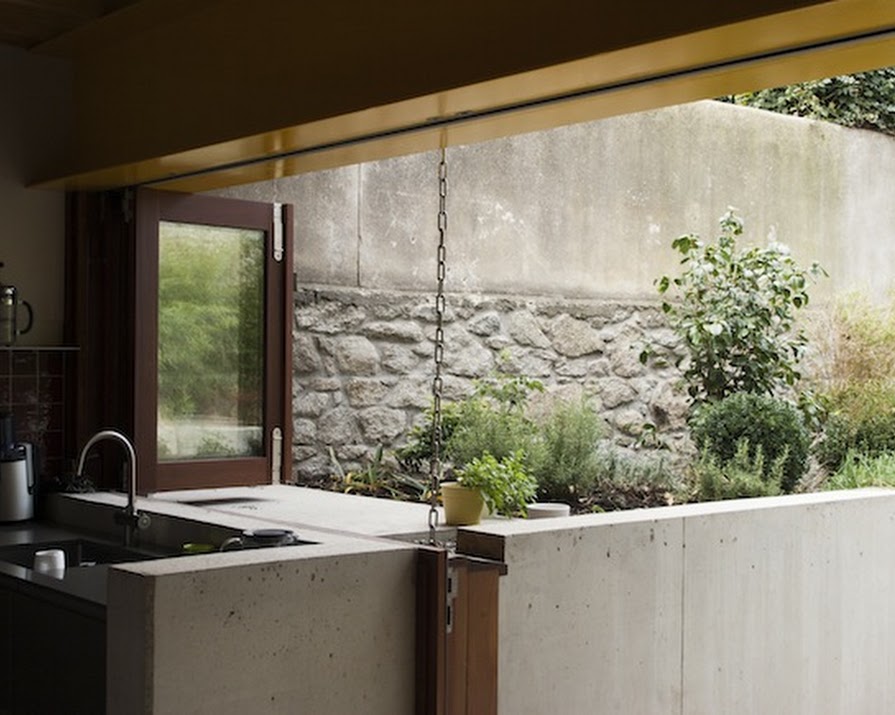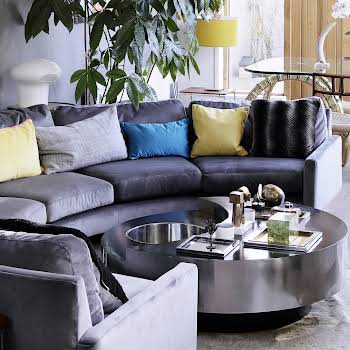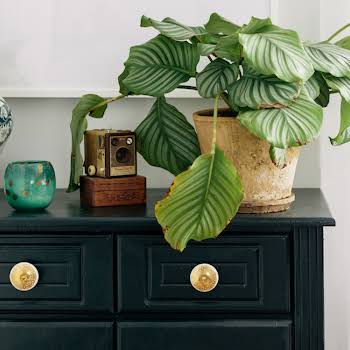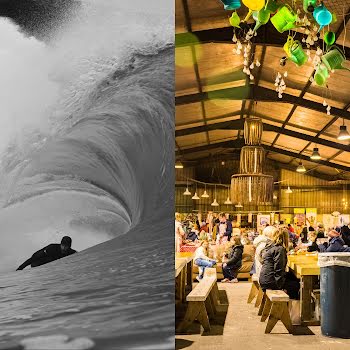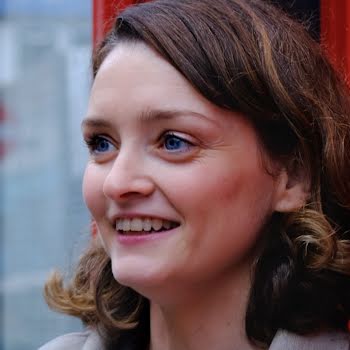
By Sharon Miney
05th Mar 2016
05th Mar 2016
The garden is practically at one with the kitchen in this daringly different Donnybrook extension, in which you can wash dishes while watering the plants. We take you inside for a peek…
Architects Alice Casey and Cian Deegan of Taka must have had a fun time coming up with the concept for the extension to this Victorian end-of-terrace house on Sandford Avenue, Donnybrook.?

?This new kitchen/living area feels like a sunken garden room,? Alice agrees, ‘sitting between the sunny, southwest-facing garden and a new courtyard.?But it used to look very different. ?The ceiling heights to the rear of the house were very low and a number of existing extensions meant there was no connection with the garden. Our approach was to remove those extensions and lower the floor level to the rear by about a metre.”?

“We made a new extension at the lower floor level, which creates a courtyard between it and the reception rooms to the front. The refurbished rooms benefit greatly from the new courtyard, receiving light from both sides. In refurbishment work, it’s important that new additions don’t compromise the existing spaces.?

KEY MATERIALS?
Concrete.?Alice and Cian?wanted to leave the concrete walls exposed internally and externally, requiring a very fine level of finish.?Steel.?The detailing of the deep, brightly coloured beam, spanning the full width of the room, enhances the connection with the garden.?Timber. Beautifully decorative and hard-wearing.

Project details courtesy of architects?Alice Casey and Cian Deegan.











