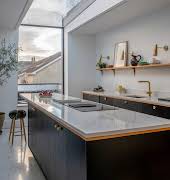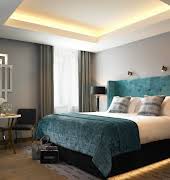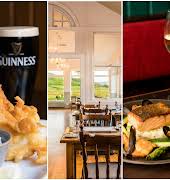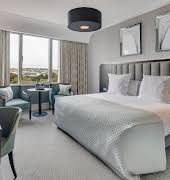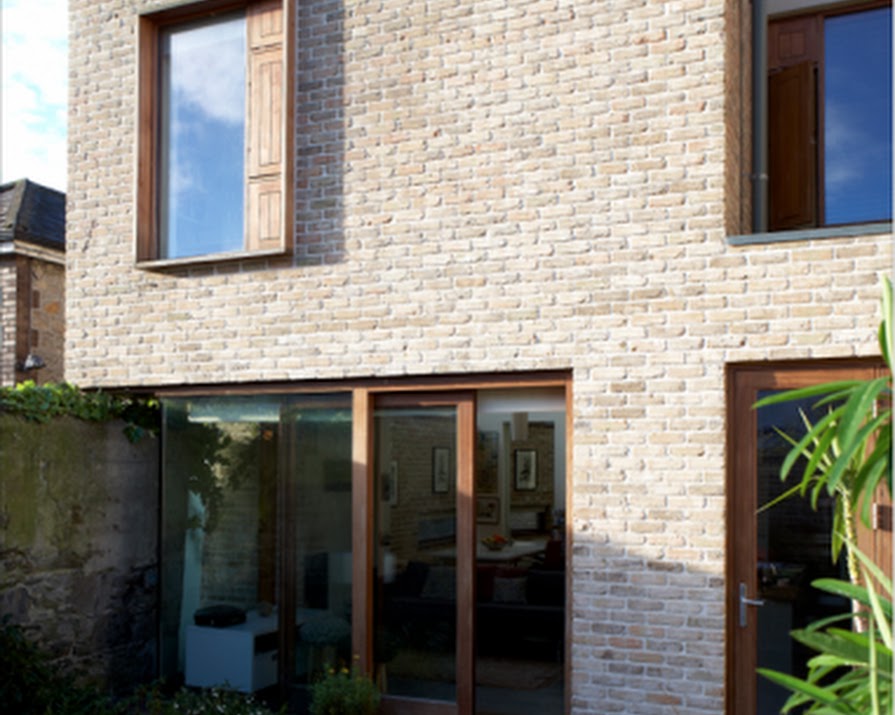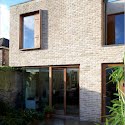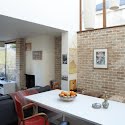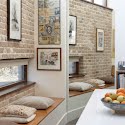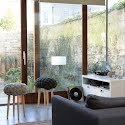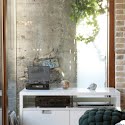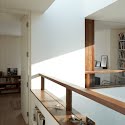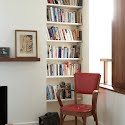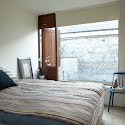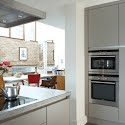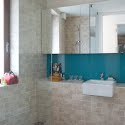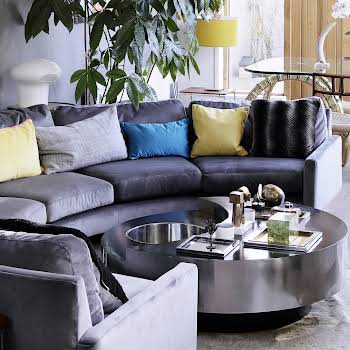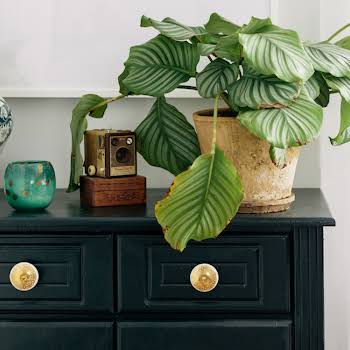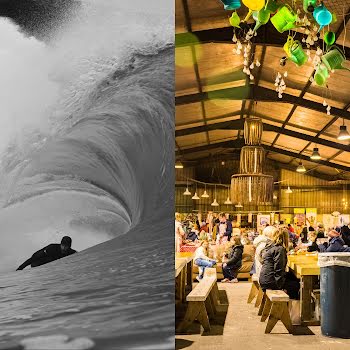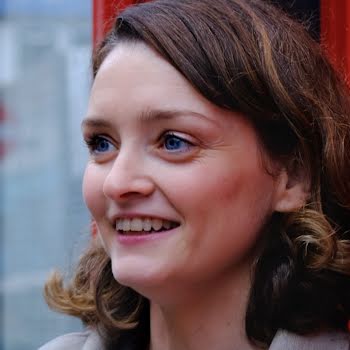
By IMAGE
23rd Sep 2013
23rd Sep 2013
The brick was chosen to complement the old garden wall. Windows of different shapes and sizes were strategically positioned to ensure light fills the house throughout the day.
Tucked away in the back garden of a 19th century terraced house, a compact but light-filled new home displays the value, versatility and warmth of brick.
A small garden site and planning constraints meant Dublin architects Fitzpatrick & Mays needed to think carefully to work around the needs of a well-travelled young family and their treasured belongings.
?We organised the layout around a central double-height atrium space that brings daylight into the heart of the house and gives a sense of height and volume,? explains Sam Mays of Fitzpatrick & Mays. ?This is the main living/dining space and all the other spaces overlook or connect to this in some way.
The architects liked the visual and tactile warmth of brick, it’s grain and texture, and the way it complemented the materials of the older buildings and structures nearby. The brick is not just a key exterior material that ensures the building nestles happily among the older surrounding walls, but it is also a key design feature for the interior. ?Once we decided on using brick outside, we wanted to bring it inside. The brick wall in the main living space is one of the features of the house I like the most,? Sam continues.
Another impressive design of this compact home is the imaginative use of glass – the different window shapes and types each fulfill a function. The high-level glazing in the atrium space allows southern light to flood in, which also helps to warm the room, while a long skylight above captures the sky.
Today, the owners, who love the natural light and the coherent design, have filled their home with a mixture of old and new furniture, including many objets d?art and mementoes of their travels around the world, from Caucasus to Argentina. The sense of space is amazing for a house with such a small footprint.
Fitzpatricks & Mays Architects, 01 453 9643; fitzpatrickmays.ie.
Photography by Mark Scott.

