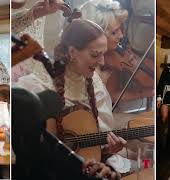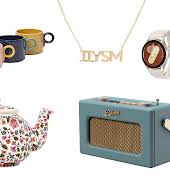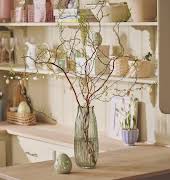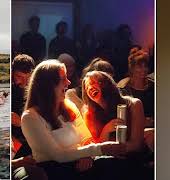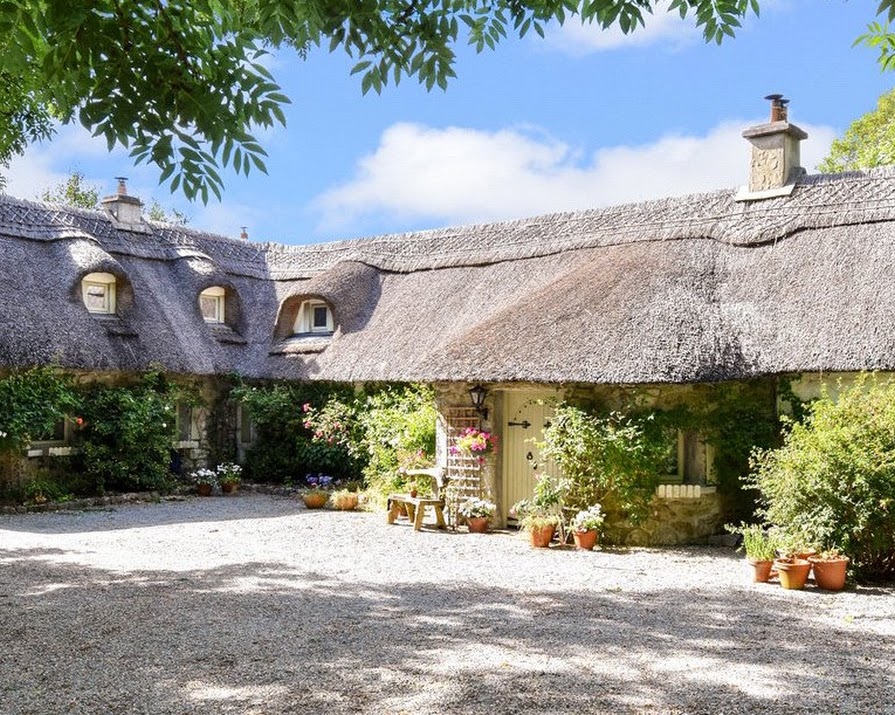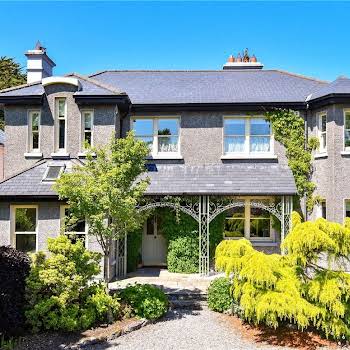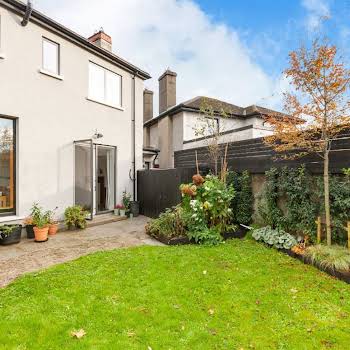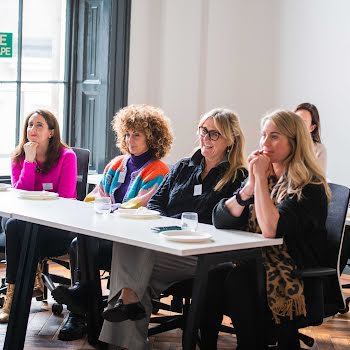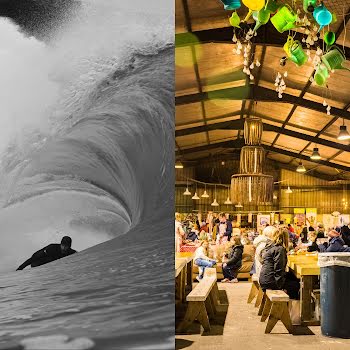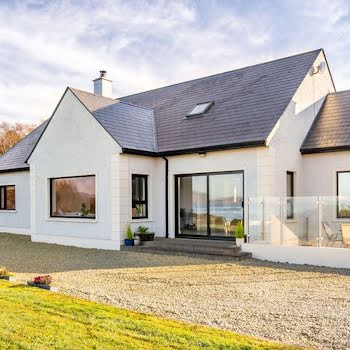By Grace McGettigan
13th Aug 2019
13th Aug 2019
Fancy living in the Irish countryside? This Galway cottage, with a thatched roof and traditional ceiling beams, is on the market right now
Located in the quaint town of Oughterard on the banks of the Owenriff River, this charming cottage is on the market for €425,000. Beautifully maintained by its current owners, and boasting a traditional thatched roof, the Galway property dates back to the 1800s and could make a warm family home.
Related: This Galway canal house gets a
bright and modern renovation
Presented by estate agents at Sherry Fitzgerald, the cottage combines the traditional design of an authentic Irish cottage with all the comforts of a modern home. It benefits from the peace and tranquillity of the surrounding countryside, with approximately half an acre of land and two-kilometre distance from the shores of Lough Corrib.

Gorse Cottage
As the house is owner-occupied, it’s in good condition throughout. Original features, such as a natural stone facade, ceiling beams, and the original open fireplace remain.
Extended in 2008, the cottage now incorporates the original outhouses and extends to approximately 1,529 square feet of living accommodation. It’s also protected by electronic security gates at the end of a gravel driveway.

Sherry Fitzgerald says, “Upon arriving at the front door of the house, the standard of finish externally will take your breath away”. Large double doors open into the open-plan living area, where ceiling beams and a stone fireplace create a warm, country feel.

From here, a series of steps guide you to the formal dining area and a large modern kitchen. The kitchen features tiled flooring and a tiled splashback; wall and floor kitchen units; a feature centre island; stone fireplace with oil stove, and double doors leading to the rear garden.


Meanwhile, the dining area has carpeted flooring, a spiral staircase to the first floor, as well as front and rear aspect windows.

Then, leaving the kitchen, there is a second sitting room with solid timber flooring, a stone fireplace with a solid-fuel stove, dual aspect windows, and a spiral staircase granting access to the first floor.

The downstairs accommodation is complete with a bedroom off the original living area. This is a double room with tiled flooring, a free-standing bath, wash hand basin, WC, and double doors leading to the garden.

Upstairs, there is an extensive master bedroom with a dressing area and Jack and Jill bathroom. What’s more, a balcony area leading from the master bedroom overlooks the main living space below.

Outside
A separate outhouse is currently being used as a relaxation area and is fitted with a sauna on the ground floor and a sunbed upstairs. Estate agents say an external hot tub is situated in the tranquil gardens, which is a perfect spot to unwind in after a long day.

Not only that, but this home has extensive tree-lined, mature gardens surrounding the parameter. Pathways lead to shaded seating areas and there is a spacious rear patio, ideal for al fresco dining.

At €425,000, the property costs more than a pretty penny. Would you like to call Gorse Cottage ‘home’?
Photos: Sherry Fitzgerald
Read more: This terraced house in Ranelagh will set you back €1.2 million
Read more: Meghan Markle’s former LA home is on the market for $1.8 million
Read more: River Island’s home collection is calling to your inner glam queen

