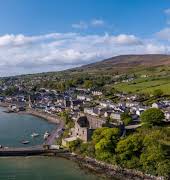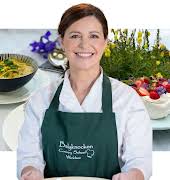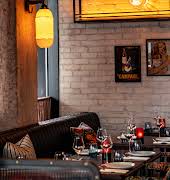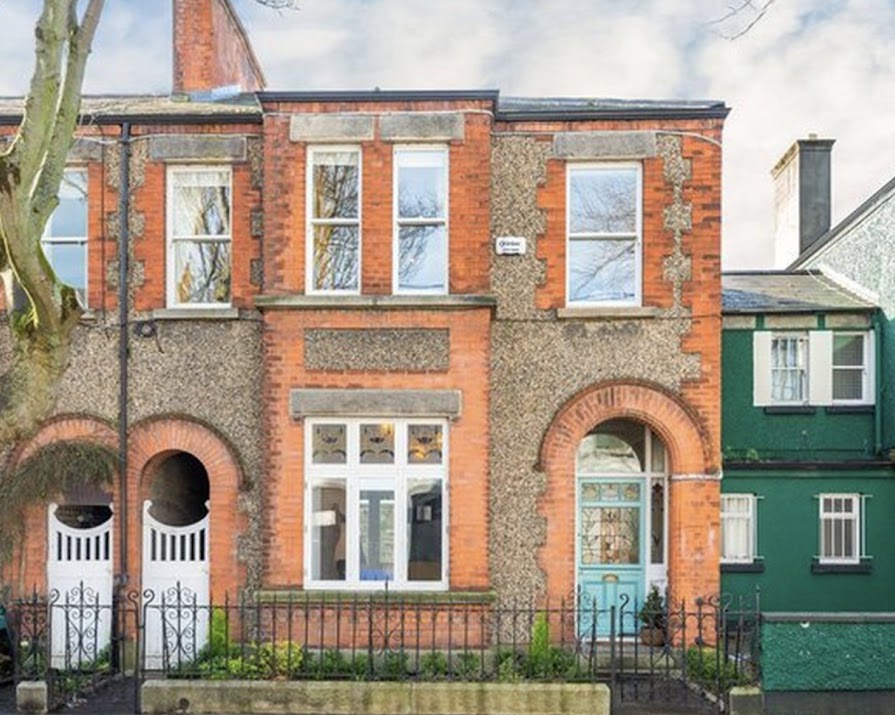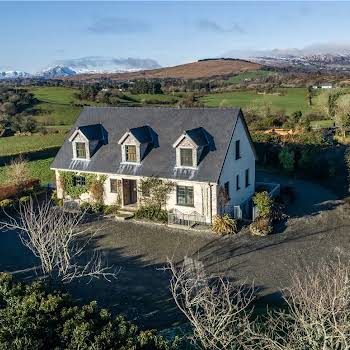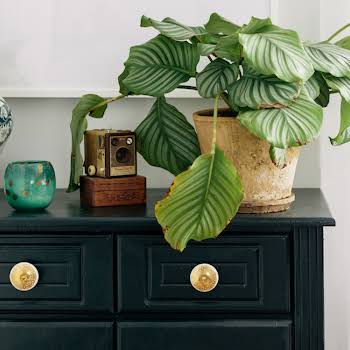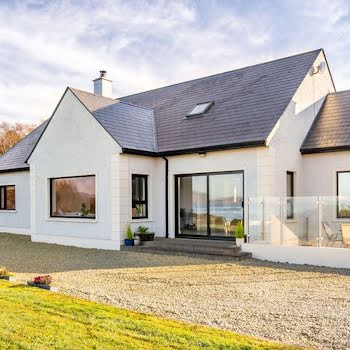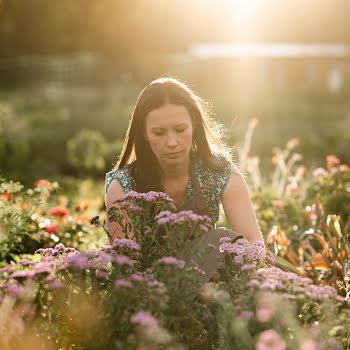By Grace McGettigan
24th Mar 2020
24th Mar 2020
Merging Edwardian architecture with sleek, modern design, this house in Dun Laoghaire is on the market for €765,000
Located at 2 Dungar Terrace, Dun Laoghaire, this red-brick Edwardian property is move-in ready. While it has been upgraded and refurbished throughout, the period home still maintains many of its original characteristics, making it feel warm and homely, yet sleek and modern.
It sits within a quiet cul-de-sac off Northumberland Avenue in the heart of Dun Laoghaire, close to every possible amenity. Two shopping centres are within walking distance, while the town’s main street offers a variety of shops and services. Factor in the multiplex cinema and a variety of pubs and cafes, it’s a bustling place to live.

Accommodation
The front door sits beneath an Edwardian archway of red brick and an external (yet sheltered) porch. This then opens into the long, well-lit entrance hallway which leads to the rest of the house. Here you’ll see rustic hardwood floors and neat ceiling coving (typical of a property from this era).
Number 2 is a terraced build, spanning 136 square metres and including four bedrooms (two double and two single), as well as two bathrooms. But first, let’s focus on the ground level.

Turning left from the entrance hallway, you’ll find yourself in the first of two reception rooms. This space boasts high ceilings with coving, hardwood floors, a feature fireplace and built-in shelving. While walls are currently painted white, the current owners have added a lot of colour via furniture and wall art.

Passing through double sliding doors to the second reception room, you’ll find this space feels more sleek and modern. There is an inset fuel-burning stove, French doors through to the rear garden, and a minimalistic feel in terms of furniture here.
This living room then leads through to the open-plan kitchen-cum-diner.

Filled with natural light (courtesy of a skylight and sliding glass door to the garden), the kitchen has been tastefully renovated and extended in recent years. In addition to a range cooker and double oven, there is extensive counter space for food preparation.

Upstairs, there are four bedrooms and a large family bathroom. Two of the bedrooms are double in size, while two are smaller single rooms.
Each of the bedrooms is well-lit and comes with wooden floors and sash windows. What’s more, the two double rooms have a feature fireplace (though non-functional, it is still a beautiful characteristic).
Meanwhile, the family bathroom has been completely renovated to include a walk-in shower, bathtub, WC and WHB, as well as modern white subway tiles.

Other notable features of this property include a south-facing rear garden and patio to the rear, as well as raised flowerbeds and a covered side passage leading to the front of the house.
At €765,000, it’s not exactly the most affordable home in Dublin, but it does come in turn-key condition with a C1 BER and all the bells and whistles.
Photos: PerfectProperty.ie
Read more: This house in Glenageary, with home cinema, will cost you €2.6 million
Read more: This former estate house in Co Galway could be yours for €2.65 million
Read more: 3 tiny homes to buy in Ireland right now



