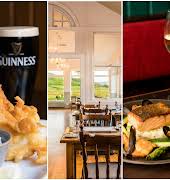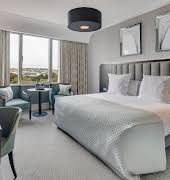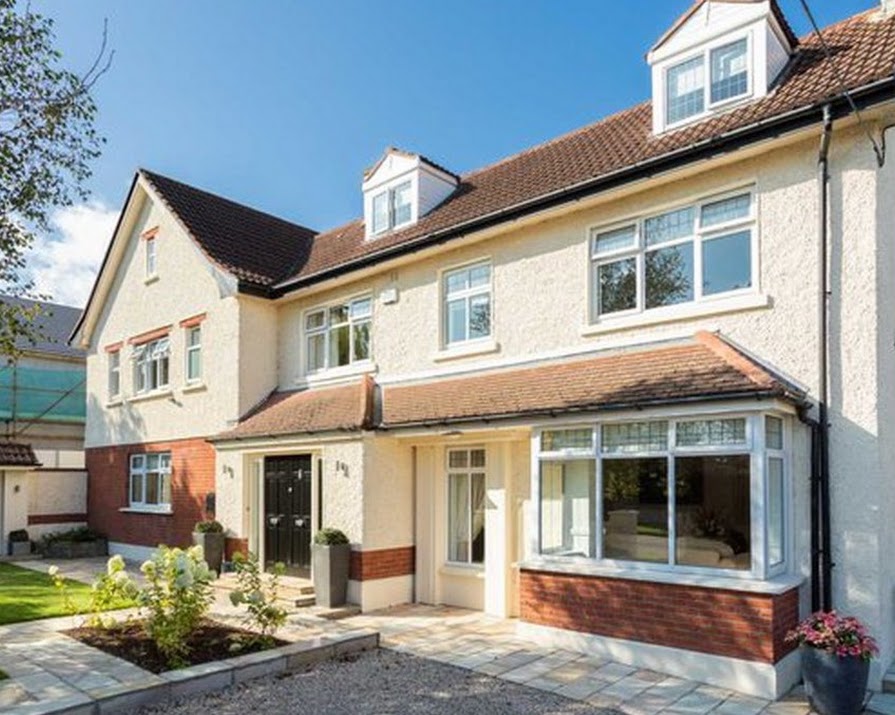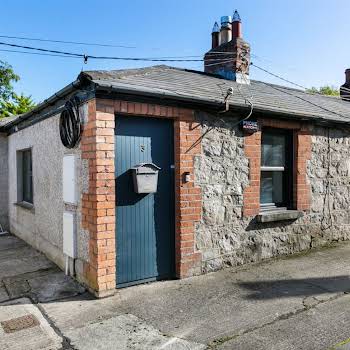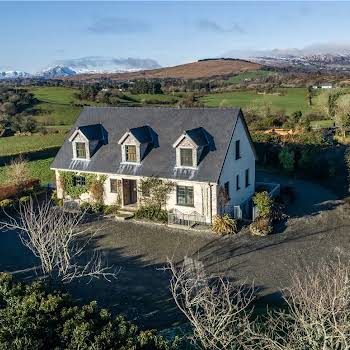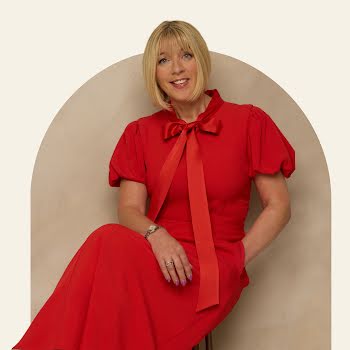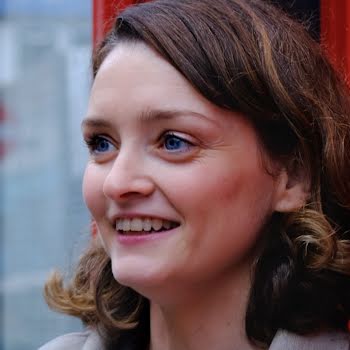This 5-bed house (with dream kitchen) in Mount Merrion will cost you €1.6 million
By Grace McGettigan
10th Mar 2020
10th Mar 2020
If you’re dreaming of a stand-out kitchen (and if you have a huge €1,595,000 to spend), this five-bedroom property in Mount Merrion is a must-see
Located at 7 Mather Road North, this family home in Mount Merrion, Dublin has been carefully renovated and extended over the years.
It is presented by its current owners in turn-key condition, which means whoever makes the €1.6 million purchase can move in right away, without need for refurbishment.
Accommodation
Passing through the double front doors into the entrance porch, you’ll find another set of double doors leading into a spacious reception hallway. The walls here are whitewashed, which maximises the natural light, and there is light-toned timber flooring.
This reception area also boasts an Adams-style fireplace with slate inset and gas coal effect fire, which makes the neutral-toned room feel warmer on cold days. Estate agents note that this is an ideal entertainment space which complements the formal drawing room.

From here, another set of double doors give access to the drawing room (which, like the reception area, has an Adams style fireplace). This room runs the depth of the house, and with its dual aspect, it is particularly bright.
Nearby, off the hallway, you’ll find a study/home office, which in turn leads to a guest shower room.
And then, the best part: the kitchen.
This kitchen-cum-breakfast room is L-shaped and fitted with cream painted wall and floor units, allowing for ample storage. It also boasts a range of integrated Bosch electrical appliances, a gas hob, an oil-fired Stanley range, a centre island-cum-breakfast bar, and a Crema Marfil floor.

The dining room, which is located off the kitchen in an open-plan layout, fits an eight-seater table comfortably. What’s more, estate agents say this space could be transformed into a separate TV room with minimal effort.

Also on this level is a utility room plumbed for a washing machine and access to the rear garden.

Upstairs
With five spacious double bedrooms, there is ample sleeping space for a large family here.
The master suite boasts a dual aspect (which means lots of natural light throughout the day), as well as a dressing room and en-suite bathroom. The second bedroom is also dual aspect with the additional benefit of an en-suite shower room.

There are two further double bedrooms and a luxurious family shower room with double shower unit, WHB and WC.

Meanwhile, a staircase which leads to the converted attic floor grants access to the fifth double bedroom. This comes with Velux windows, while two separate attic rooms (for storage) have dormer windows.

Outside
The grounds of this Mount Merrion home have been recently landscaped on three sides.

Not only is there a useful passageway to the rear, but a gated vehicular entrance gives access onto a gravelled driveway, providing off street parking for several cars.

The garden to the front of the property is mainly laid out in lawn with mature trees and hedging. Then, to the side of the property, there is a south-facing private garden with lawn and patio area.
At €1,595,000, it’s not exactly cheap, but it does boast everything a modern family could ever need.
Photos: PerfectProperty.ie
Read more: Inside a tiny Limerick cottage transformed by its architect owner
Read more: 3 tiny homes to buy in Ireland right now
Read more: Inside this Longford rectory that’s been brought back from the brink

