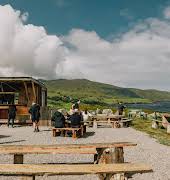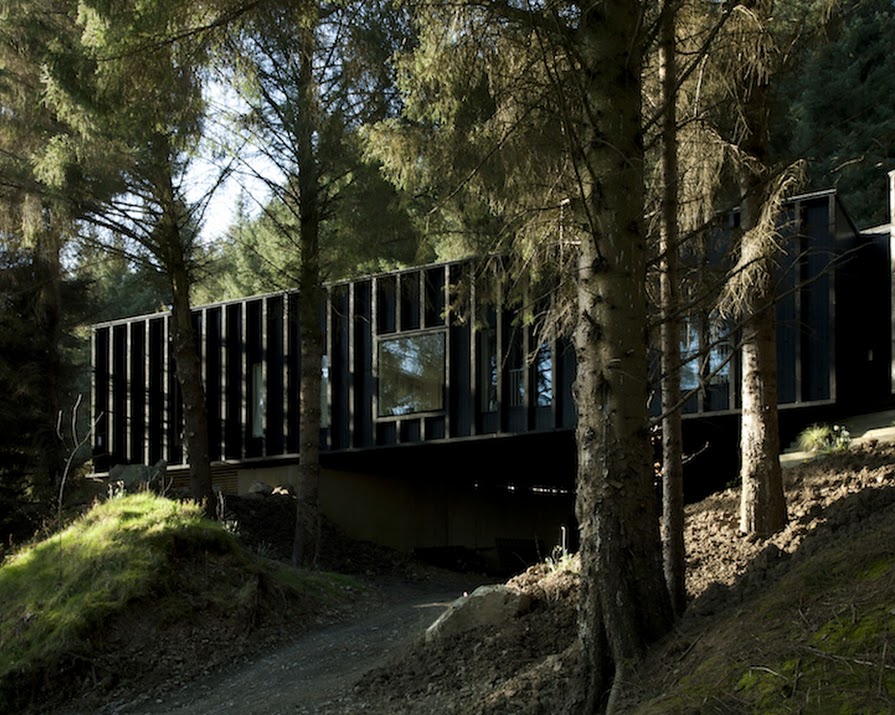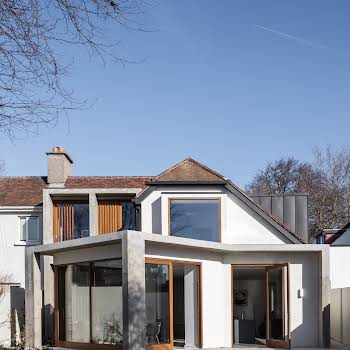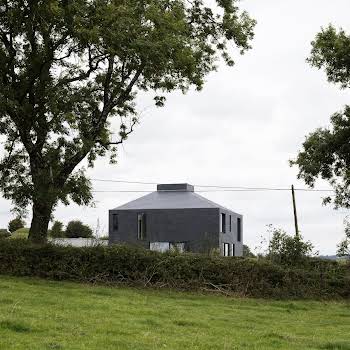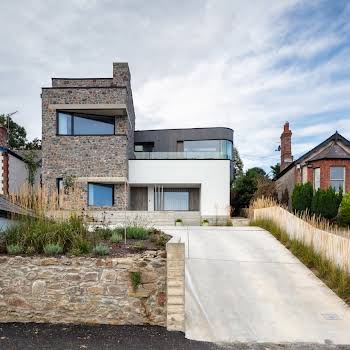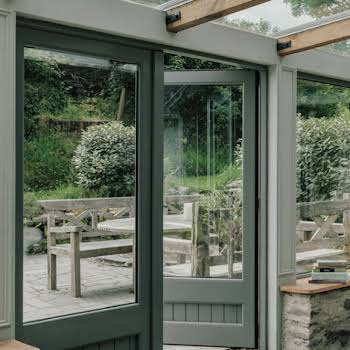By Lauren Heskin
20th Oct 2020
20th Oct 2020
Nestled amongst the trees, this black, timber Wicklow tree house looks both part of its landscapes and utterly new.
This house won Andrew Clancy and Colm Moore of Clancy Moore Architects the prestigious AAI’s Downes Medal in 2017 and it’s easy to see why. Set in a quarry and backed by a sharp, wooded incline of Wicklow forest, it might not seem like the most promising of sites for two homes.
Working within strict planning regulations and accommodating the quarry entranceway, it was not an easy task for Clancy Moore Architects. They created a black-lacquered timber tree house, cantilevered off the quarry floor and perched graciously in the spruce canopy. The vertical trusses along the exposed corridors were designed to blend the buildings into the landscape. This also allows for dappled sunlight to flood into the bright, south-facing living spaces.
Take a look inside this unique pair of family homes that proves what can be done with an uncompromising site in a remote location with a sympathetic, considered design.

Cantilevered just off the forest floor, it gives the impression of a recently landed spaceship.

The “X” shape of the home was designed to maximise light, particularly for the north-facing rooms.

Hanging off the cliff, the home overlooks the nearby River Dodder.

The living spaces all face south, with huge windows and vaulted ceilings that give the feeling of space.

More private rooms, like bedrooms and bathrooms, face north but draw in daylight through huge ceiling windows that look directly into the tree canopy.
Read more: Irish cheeseboards and wine glasses for when you’re sick of cooking
Read more: This small terraced townhouse is now a light and spacious family home – no extension necessary
Read more: Inside the studio of Galway artist Finbar McHugh







