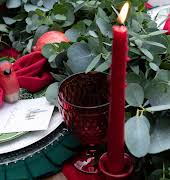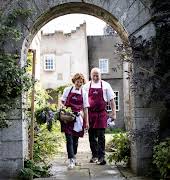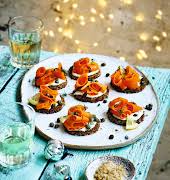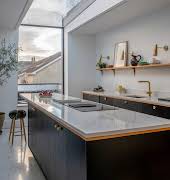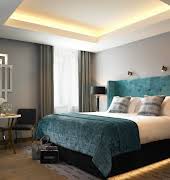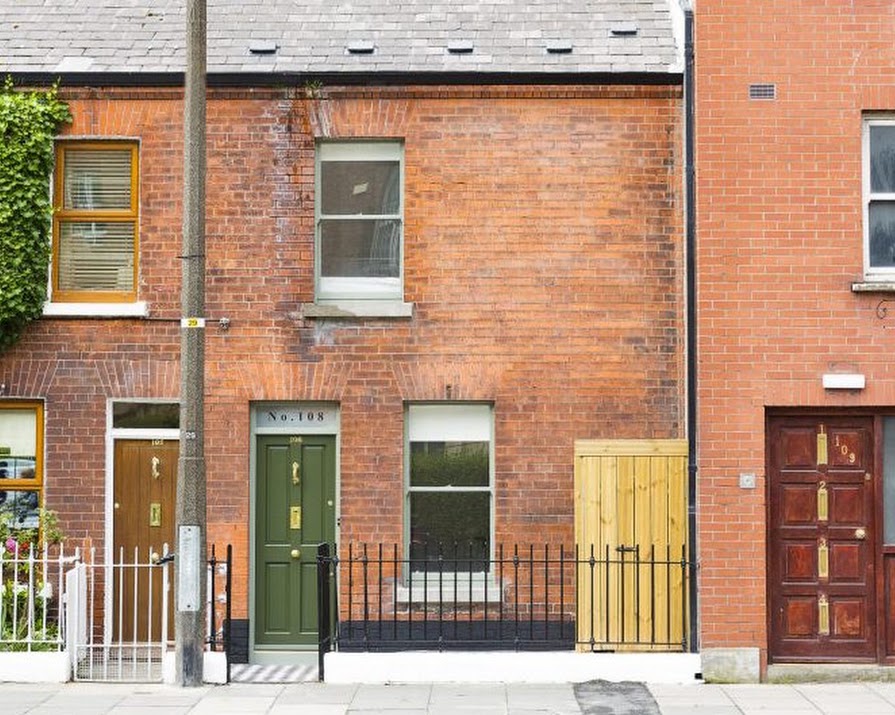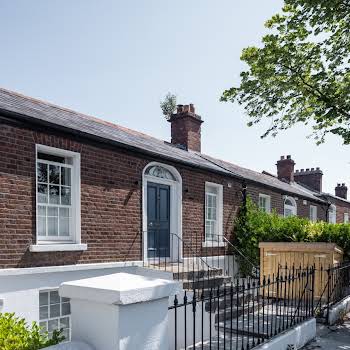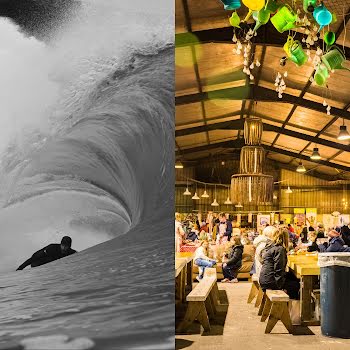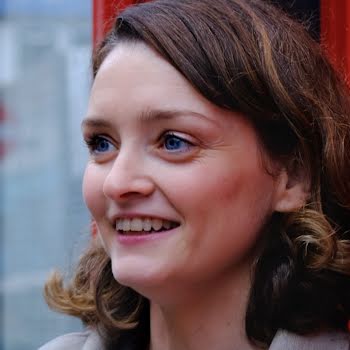By Grace McGettigan
04th Oct 2019
04th Oct 2019
House for sale on Townsend Street, Dublin
Have you ever wondered what’s involved in a home renovation? Take inspiration from this red-brick home on Townsend Street, Dublin, which was completely stripped, renovated and extended before being sold for a profit of €160,000
Located at 108 Townsend Street in Dublin 2, this red-brick terrace home dates back to 1920. Minutes from the city centre in one direction and from Grand Canal Dock in the other, the property couldn’t be closer to town.
Sitting at the end of five terraced townhouses, this home was purchased by Fitzpatrick & Heavey for €235,000, for the purpose of renovation and resale. The property developers were committed to designing an outstanding home for young, professional couples and families who know what they want: a superb location, unique style features and outstanding quality of finish.
“We believe this fabulous new conversion really hits the mark,” they said, adding, “The property marries classic and contemporary styles with a rare and surprising elegance.”

108 Townsend Street
The house required complete stripping, renovation and extension, with the aim of creating a truly exceptional two-bedroom home (one that fully conforms to all current building regulations and standards). Developers said the heating system urgently required upgrading in order to be as efficient as possible.
As a small terrace, with limited space to work with, Fitzpatrick & Heavey required additional design support. “We enlisted the creative direction of Nigel Howard in order to get the maximum potential out of this property,” they said. “It is not always easy to design within confined spaces when you have to make a house and a home and all that this entails.”
With that in mind, the team at Nigel Howard Creative approached the project by firstly analysing the space in minute detail before deciding on finishes and colours. “Howard recommends to ‘plan on paper before papering on walls'”.

Design
Wood floors were fitted across the entire lower half of the house, creating a nice flow throughout. “Our joinery team completed new stud work for all the walls and ceilings,” said Fitzpatrick & Heavey, “a new, open-plan kitchen and dining room were fitted, wiring was completed and new lighting was installed.
“A space for a study was created at the front of the building,” they said, noting, “This extra room could alternatively be utilised as a guest room. But more importantly, the extra room added value.
“By doing this we lost the front window light but countered this by adding a roof light to the kitchen, giving a bright, airy space. The light helps take the focus from the size of the space.”

In the detail
When it comes to the colours used within the home, developers decided on pale mint green; explaining that it is fresh and clean-cut. “Green is also the primary colour in nature,” they said. “It is calming and invigorating all at once. The mint and the brick colours are all that is needed to enhance the living spaces within this house.”

Speaking of brickwork – the team exposed the property’s original brick finish where possible. “The texture and colour add a contrasting finish to the smooth, light tones. It is also an acknowledgement of the history of the house and its streetscape of red brick.”
Elsewhere, the floors have been boarded with pale, bleached oak, while a beautifully preserved ornamental fireplace of washed brick adorns the seating area.

As for the furniture selection, this is neat in size and muted in tone to maximize the illusion of space. “When designing spaces like this, always remember ‘less is more’ and colours need to be kept to a minimum, with just accents in key feature areas,” the development team said.
Upstairs
Quite a bit of renovation work took place upstairs too. For example, the size of the bathroom was increased while still maintaining two bedrooms.

These bedrooms are finished with plain white, painted walls and grey carpet. “Again, this gives the illusion of more space,” they explain, adding that the starkness is softened with accent colours (such as red or pink cushions and flowers).
“The beauty of this approach is that you can easily change the look and feel of the space by just changing the accents.”

There’s no doubt that this former building site has been transformed into a modern city home. It boasts all the essentials for young professional couples or small families (not to mention its top-quality design).

Outside, to the rear of the property, there is a small, private patio which has been neatly covered in new, wooden decking. It’s an ideal spot for al fresco dining, or simply a comfortable space for relaxation.
Following the extensive renovation work, Fitzpatrick & Heavey Construction sold 108 Townsend Street for an impressive €395,000 in 2017.
Photos: Fitzpatrick & Heavey
Read more: This lake-side house in Killarney, Co Kerry will cost you €1.6 million
Read more: Saoirse Ronan’s Greystones house is on the market for €1.5 million
Read more: This cottage in Durrus, West Cork will set you back €990,000

