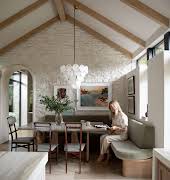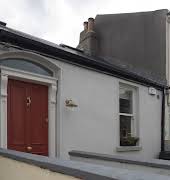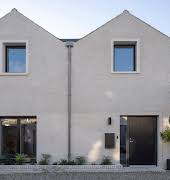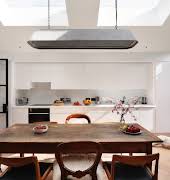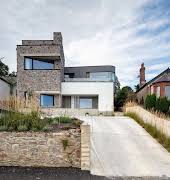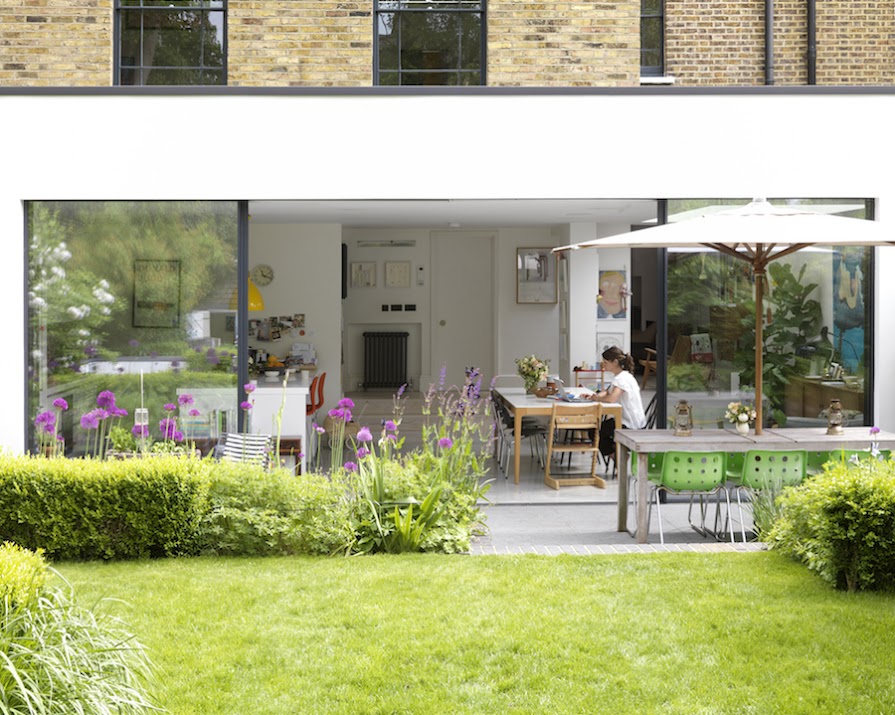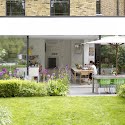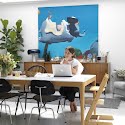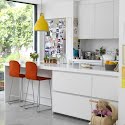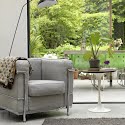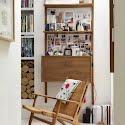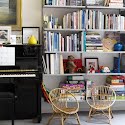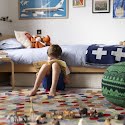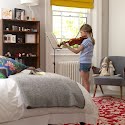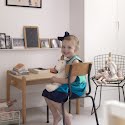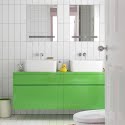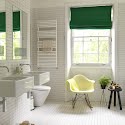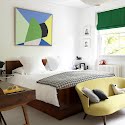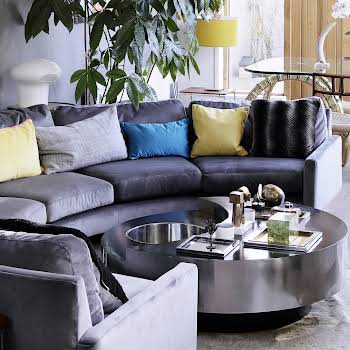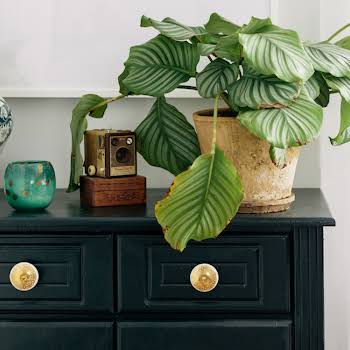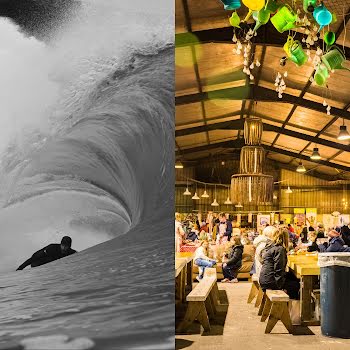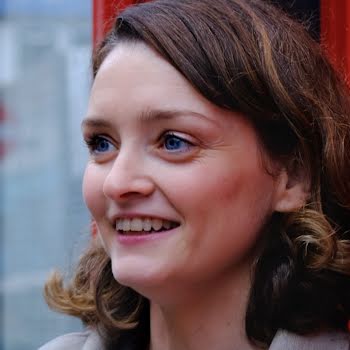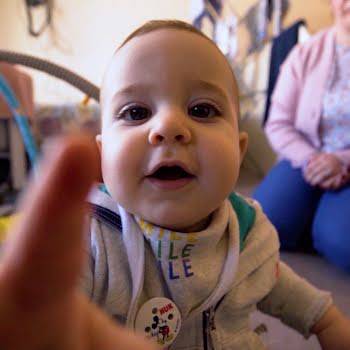
By IMAGE Interiors & Living
07th Nov 2015
07th Nov 2015
The kitchen, dining and living area spills out into the garden, with the granite patio mimicking the poured concrete floor inside. A Habitat table and Robin Day chairs provide dining space in summer.
Irish designer Irenie Cossey has peppered her period London home with carefully curated collections?of family keepsakes, while staying true to the stately structure’s grown-up style. Click through the gallery in fullscreen mode to take the virtual tour…
WHO LIVES HERE Irish-born designer Irenie Cossey, her architect husband, Adam, their three children, Olivia, Jake and Clara, and their cat, Kiki.
THE HOUSE A late-Georgian villa in Islington, North London, extended and converted for modern family living.
WHY WE LOVE IT Irenie has created a series of spaces that work well for children and grown-ups alike by maximising storage and letting colour pop.?Don’t let the white walls and modernist furniture fool you: this is a house that treasures memories and perfectly frames the many moments of family life.
?I’m all about framing moments,? says Dublin-born Irenie Cossey as she reaches for a piece of artwork by her youngest daughter, Clara. It is a box frame displaying two dolls that the six-year-old made from paper and wool, sitting on a shelf surrounded by other colourful creations. As you look around the room, you see a host of other keepsakes and mementos, and soon you realise that, throughout this spacious North London home, you can find ornaments and gifts, family hand-me-downs and children’s artwork. Don’t let the white walls and modernist furniture fool you: this is a house that treasures memories and perfectly frames the many moments of family life.
Creativity runs strong in this household. This conversion of an 1860s Islington villa was designed by Irenie and her husband, Adam – both of whom work in architecture – while they were expecting Clara. They bought the house with a view to creating a space big enough for their growing family (Clara’s older brother, Jake, is nine and the eldest, Olivia, is ten). The biggest task was to replace the 1970s extension to the rear of the house with one of their own, creating a fluid living, dining and kitchen space that opens out onto their garden and pulls light in from all directions. But far from leaving the original house alone, Irenie has put her stamp on the spaces throughout.
There are a handful of simple principles at work in the house – Irenie has honed these through the previous homes she and Adam designed for themselves. One such principle is the thoughtful yet relaxed mixing of old and new. Giving consideration to the period of the house, she has reintroduced cornicing throughout and even found a number of great cast-iron radiators to place on the ground floor, amid the eclectic mix of modern and contemporary furniture. As well as balancing old and new, Irenie also balances colour and calm to great effect. White walls and simple flooring running through most of the house allow the real features – great furniture, objects and artwork, created by Irenie and the children, as well as finds from elsewhere – to sing. Brightly coloured blinds made from Kvadrat and Bute fabrics, lacquered storage units and the rich, red carpet on the stairs ?pop? but never overpower, always tempered by their calm white and warm grey surroundings.

Simple flooring and white walls create a blank canvas for each space, lending a great degree of flexibility to the many rooms of the house, something Irenie sees as being key in a family home. What starts out as a studio can become a bedroom for a growing boy; a den and an office can combine; spaces can evolve. They ?grow up? with their inhabitants, without major redecorating required. There is flexibility in the way Irenie uses the furniture, too. Her vintage writing desk is now a dressing table, while her beautiful mid-century sideboard is filled with art materials. And why not? Located in the light-filled kitchen/dining area, the bespoke table next to it is the ideal space to paint, draw and construct, and Irenie and the children are often found working there – particularly Jake, whose impressive drawings and paintings adorn his bedroom walls.
The garden – Olivia’s favourite space to spend time in, with room for her to play football and cricket – is where Adam took the lead on design. ?I stopped at the door!? says Irenie, who was weeks away from giving birth to Clara when they moved in. But despite a design handover at the threshold, the transition from indoor to outdoor space is fluid. The patio slabs and brickwork echo the colour palette in the kitchen, while the bright green seating pops just like the features inside. A balance of dining area, planting and open space means that Irenie and Adam make the most of what is an increasingly rare treat for those living in London.
Lastly, the house is full to the brim with storage space, but it is placed so cleverly, you could easily miss it. Irenie took every opportunity to carve out space in every room: there are shelves, cupboards and recesses wherever you turn. It means that everything the family needs is close at hand, yet the house feels anything but cluttered. But while the everyday essentials are tucked away, plenty of surfaces and spaces are dedicated to the stuff everyone wants on show – ensuring this family home frames the moments that matter.
Words Aideen McCole. Photography Tim Young. Styling Amanda Cochrane.




