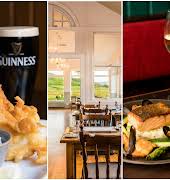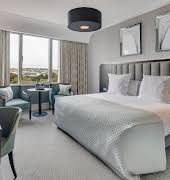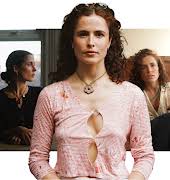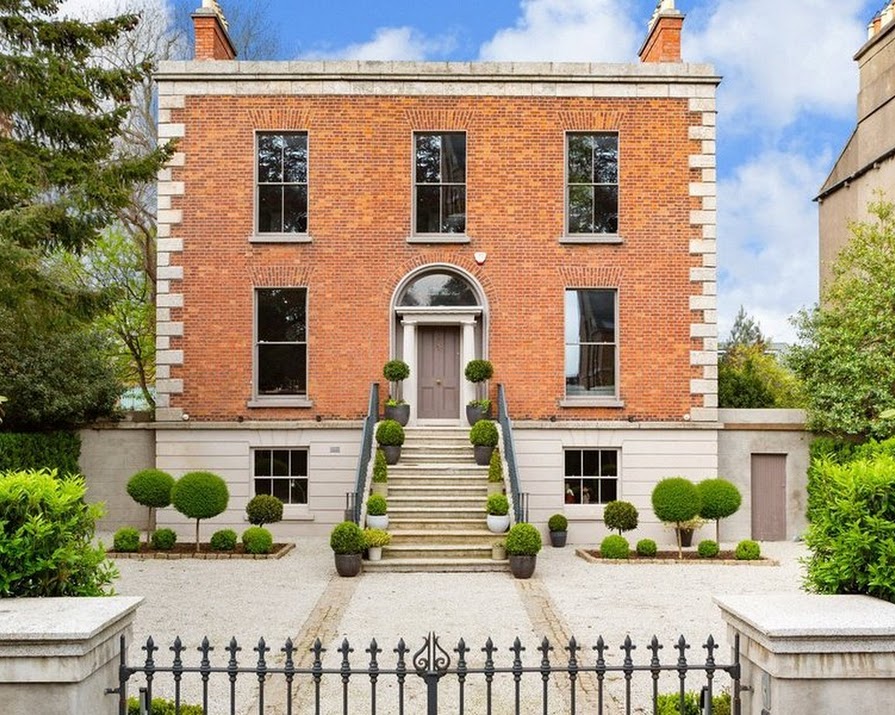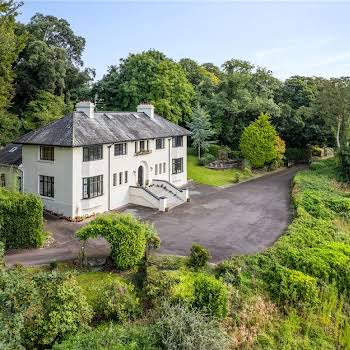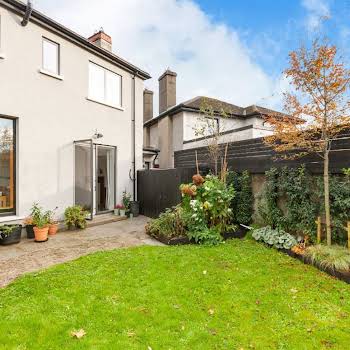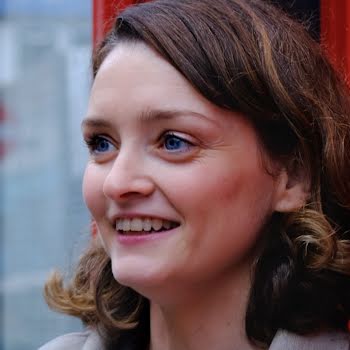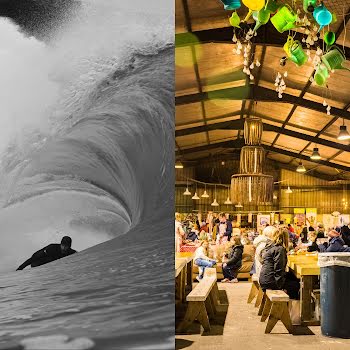By Grace McGettigan
21st May 2019
21st May 2019
If you’ve ever dreamed of living in a Victorian property in the heart of Dublin 6, this beautiful Rathgar home might be the one for you…
Just thirty minutes from Dublin’s city centre, Rathgar is a village with plentiful amenities. From schools to public transport (not to mention shops, bars and restaurants), it has everything you could need.
If you’d like to make this South Dublin neighbourhood your home, have a look at this red-brick, Victorian property available to buy right now.
46 Terenure Road East
Built in approximately 1860, 46 Terenure Road East in Rathgar has been immaculately restored to its former splendour. The red-brick, detached house is presented in turn-key condition; meaning whoever can afford its hefty €3.25 million price tag will not face renovation costs.
Located in the heart of Dublin 6, the property spans 4,150 square feet and three floors. The entrance hallway is on the middle floor; at the top of a flight of steps. New owners can enter via the period-style door; with overhead fan window and pair of classic, white pillars.

The hallway itself is large in size and filled with natural light. It is painted in an elegant, grey-white scheme; the simplicity of which complements the grandeur of the cornicing and coving overhead.
From the hallway, you can pass into one of three reception areas. Firstly, in the drawing room, new owners of this Rathgar house can make use of the feature fireplace with marble surround. The room boasts great proportions, with 11-foot high ceilings and big, sash windows (with working shutters) which let in natural light.

The sheer size of the drawing room is emphasised by its current decor; which includes a white piano, two sofas and an impressive, hanging ceiling light from a centre-rose.

Across the hall, you can pass through to the open-plan kitchen-cum-diner which measures the length of the house. Here, period details such as cornicing and sash windows are married perfectly with modern features. There is a contemporary, Newcastle Design kitchen with a ‘Sub-zero’ fridge/freezer and wine cooler; as well as a trendy breakfast bar.

The kitchen merges with the dining room, which is spacious enough to fit an eight-seater dining table, TV point and feature fireplace with marble mantlepiece.

Other rooms
What’s more, this Rathgar property has five double bedrooms. The master suite spans the full length of the house and includes a walk-in wardrobe and modern ensuite with heated floors. Again, as with the rooms downstairs, the Victorian-style windows allow for ample natural light.

Each of the four bathrooms here has been marvellously renovated; with new, state-of-the-art bathroom suites from Bathroom Boutique. These include luxurious stand-alone bathtubs and rainfall showerheads.

Other notable rooms in this house include a study, utility room and store room; as well as a spacious landing with a seating area.

Ground level
Downstairs, there is an additional living area with a family-sized sofa and TV point. If needed, this room could easily be transformed into a children’s playroom or home office. With its original high ceilings, plus modern spotlights and wide-plank, Douglas Fir flooring, this space is in perfect condition.

Outside
According to estate agents at Sherry Fitzgerald, the large front garden and rear gardens were both landscaped in 2016 by Greenseed Landscapes.

The front garden, which measures 59 x 56 feet, provides a generous off-street, gravelled parking area for several cars. It is bordered by mature Portuguese Laurel hedging, while potted plants line the front steps.

The rear garden can be accessed via a side entrance; which brings new owners to the large lawn with cut-stone walls and several patio areas.
At €3.25 million, this property is quite the lottery-win purchase; but in the meantime, we can dream.
Photos: Sherry Fitzgerald via Daft.ie
Read more: This red-brick Victorian house in Rathmines is priced at €1.59 million
Read more: Look Inside: Stylist and photographer Tar Marz’ New York City apartment
Read more: From first-time buyers to downsizers, the decorating tips that will help make your house a home

