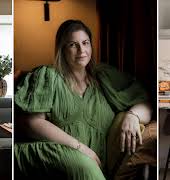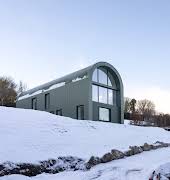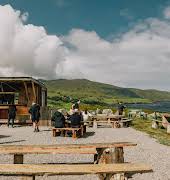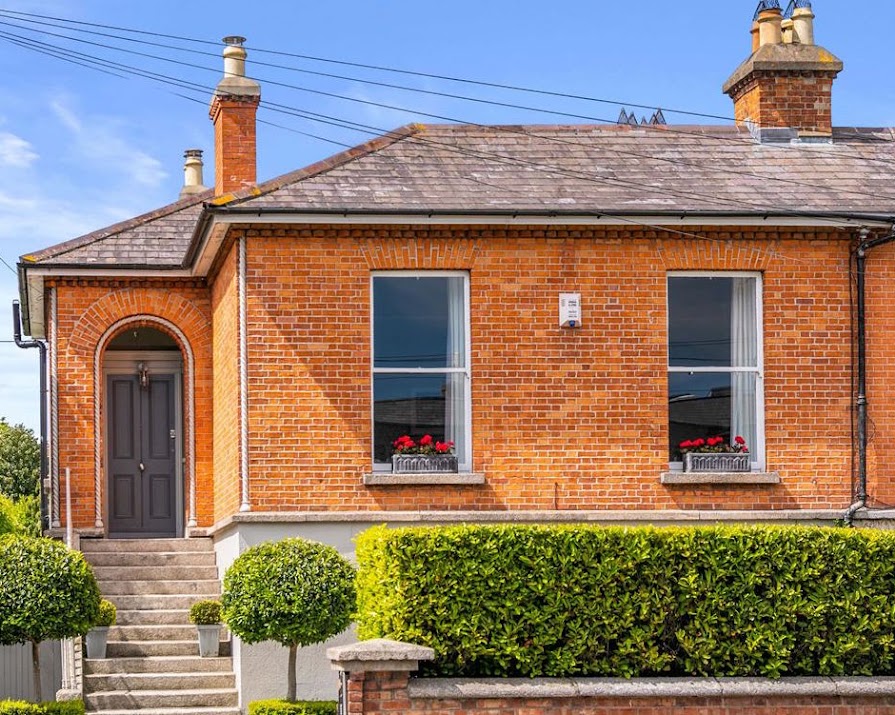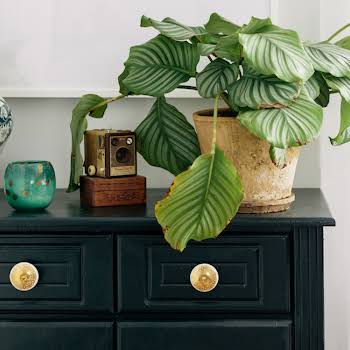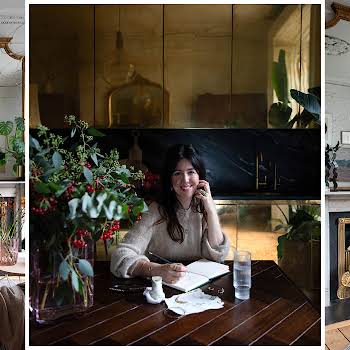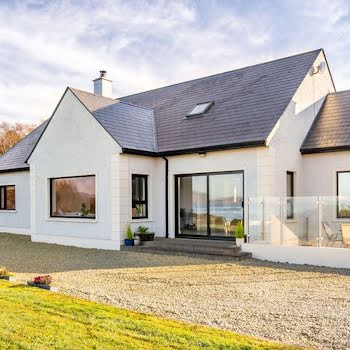By Grace McGettigan
10th Sep 2019
10th Sep 2019
Rathgar house for sale
Looking for an elegant family home in the sought-after neighbourhood of Rathgar? This period house is currently on the market for €1.4 million
Located at 24 Rathgar Road, this two-storey family home is on the market for a whopping €1,400,000.
The period residence, which is presented in turn-key condition, measures approximately 172 square metres and boasts easy access to the villages of Rathmines, Rathgar and Ranelagh.
Its current owners have preserved and tastefully modernised the home in recent years, with further potential for its new owner to extend (subject to planning permission).

Accommodation
Estate agents at McNally Handy and Partners say, “This red brick home is beautifully presented with bright, well-appointed accommodation throughout and the benefit of off-street parking to the front”.
Granite steps lead up to the front of the house, at the top of which there is an elegant entrance hallway. Features here include attractive ceiling detail (including elaborate cornicing and a centre rose), wide beam painted floorboards and a guest cloakroom with WC.

From here, pass through to the spacious living room which measures 6.86 x 4.47 metres. With its marble fireplace, ornate cornicing and wide plank painted floors, the room feels stylish and sophisticated. What’s more, its tall sash windows with shutter boxes add lots of natural light.

This Rathgar property also boasts a library room, with Wabi Sabi-integrated bookshelves and access to the rear garden.

Kitchen
Elsewhere, the modern bespoke kitchen by Andrew Ryan measures 6.81 x 4.36 metres.
It incorporates a Siemens hob, ZUG Combair SLP ovens, a Franke sink with Quooker tap and waste disposal unit, Miele integrated dishwasher, and TV point. There’s also a dining area with magnificent views over the rear garden.

Bedrooms
The property comes with three bedrooms (though as mentioned above, there is scope to extend with relevant planning permission).

The master bedroom measures 4.23 x 4.13 metres and boasts fitted Wabi-Sabi wardrobes; as well as a TV point and sash window with deep sill overlooking the garden.

It also has an ensuite, with travertine tiled walls and floor, a Roca wash hand basin, a heated towel rail, rain shower head and underfloor heating.

Two other bedrooms, both double in size, feature fitted Wabi-Sabi wardrobes and an open, cast-iron fireplace.
Outside
The private, west-facing rear garden is approximately 25 metres long. It is laid out in lawn, with mature shrubbery along the perimeter. What’s more, there is a granite patio section which provides a great space for al fresco dining.

Meanwhile, the front garden is laid out in gravel and provides secure off-street parking with direct access to the rear garden via a side-gate.

Photos: McNally Handy and Partners
Read more: These new houses at Westminster Wood, Foxrock are priced from €875K
Read more: This recently-refurbished house in Portobello is priced at €800K
Read more: This charming Galway cottage will set you back €425K

