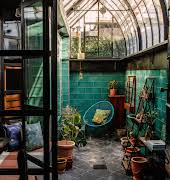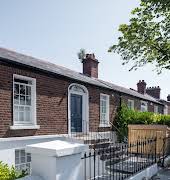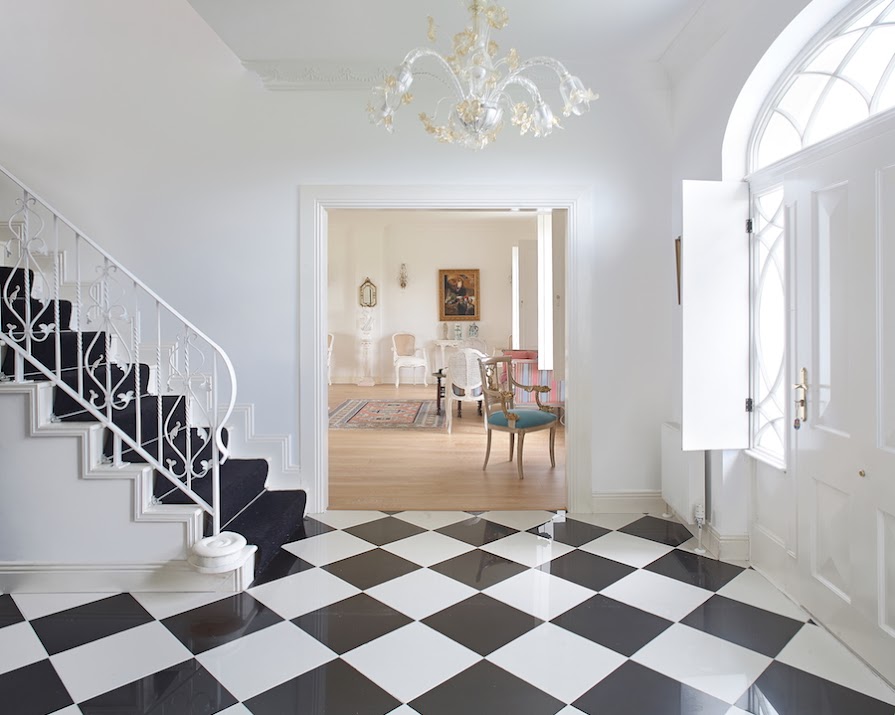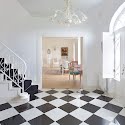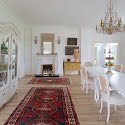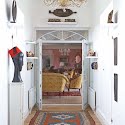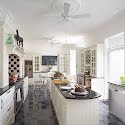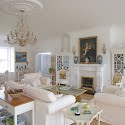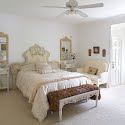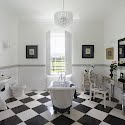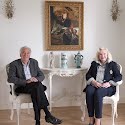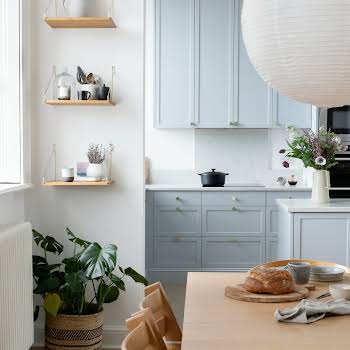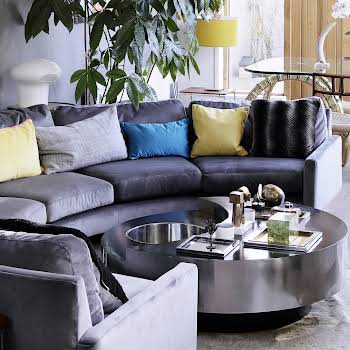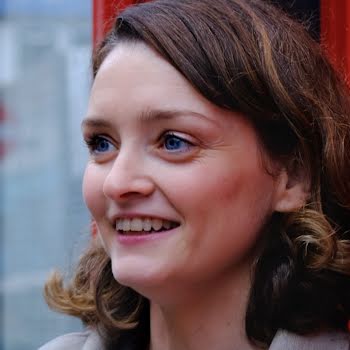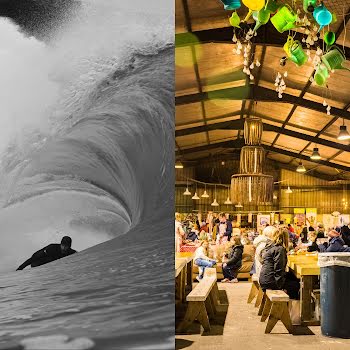
By IMAGE Interiors & Living
14th Nov 2015
14th Nov 2015
?We chose the black and white tiles look for the entrance hall,? says owner Ginger. The tiles were sourced in Right Price Tiles in Castlebar, while Ginger spotted the hand-blown Venetian glass chandelier in a closing-down sale in Galway. The wrought-iron balustrade on the stairs was commissioned from Paul Lyons in B? Steel, Loughrea.
An Irish-American lawyer and his Southern belle wife have transformed a once dilapidated Mayo cottage into a commanding country residence…
WHO LIVES HERE J. Paul McDonald, an American lawyer of Irish heritage, and his paralegal wife, Mary Virginia, who is known as Ginger.
THE HOUSE A skilfully extended cottage in Ballintubber, Co Mayo.
WHY WE LOVE IT It’s classic without being stuffy, palatial yet playful, and adds the wow factor to a traditional rural cottage.
?It was always my dearest wish to return to Mayo, to the area around Louisburgh and Westport, where I have so many relatives,? begins Massachusetts-born legal consultant J. Paul McDonald. Paying tribute to his late grandfather – who departed these shores as the troubled 19th century rolled forward into the 20th – Paul decided to settle near the town of Ballintubber with his wife, Mary Virginia (Ginger), a native of the Southern state of Virginia.
Having lived in Azerbaijan, Kyrgyzstan, Moldova, Russia, Palestine and Japan, the couple had amassed a very beautiful collection of art and textiles that they now wanted to enjoy in a long-term home. In 1998, they bought a small three-bedroom cottage near the 13th-century Ballintubbber Abbey. ?We chose this cottage for the beautiful, peaceful seclusion of the surroundings,? says Paul. ?It did need renovation and updating, so we embarked on that without delay.?

The initial renovation – which focused on plumbing and electrics, putting in a new bathroom, kitchen, conservatory and reception room, as well as adequate heating and insulation, basically making the house cosy and liveable – was finished by 2000. Then from 2006 to 2010, they embarked upon a second renovation to considerably enlarge the cottage. ?Everybody who has lived in a small cottage knows that however much you may love it, you grow to hate bumping into the furniture,? Paul laughs. ?What we wanted was to have ?walking rooms?, suitable for entertaining, where guests could mingle and wander at ease without fear of sudden injury from a low-lying coffee table.?? ?
And so two generous reception rooms (dining and living) were added, as were an adjacent new, larger kitchen and bathroom; a second floor with two ensuite bedrooms and a sauna, and an attic with a further two bedrooms and a bathroom. ?We needed a high roof to fit all the extra accommodation into what would appear to be a fairly traditional cottage from the outside,? says Ginger. ?For inspiration, I researched the Georgian cottage genre, and the homes with high rooflines typical in parts of France.? ?We were travelling extensively, so we planned the work in stages,? adds Paul. ?There would be a flurry of activity, then we’d slow down.?
?But this was a great plus, in that we could take time to change things as we went,? says Ginger. ?The front door was originally planned as a simple standard door; I spotted the much larger and more ornate door with fanlight and side panels in a magazine advertisement and we had the opening enlarged to take it. This is a home that is now full of light and space. Just to walk in the door lifts your spirits.?

Now the home they dreamed of and lived in for five years is finished, Paul and Ginger find it’s time to downsize, and will soon return to the US. ?Home always calls,? Paul says. ?I’ll be forever grateful for the wonderful years I spent in my family homeland. But there’s a time for everything and now it’s time to travel back on the same path my grandparents took – Boston awaits.?
Click through the gallery above in fullscreen mode to take the full house tour.
Carrowkeel House can be viewed on premierpropertiesireland.com.
Words and photography Barbara Egan




