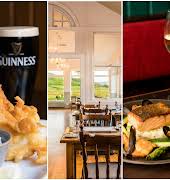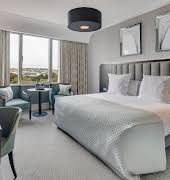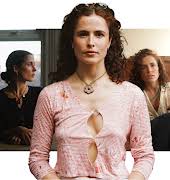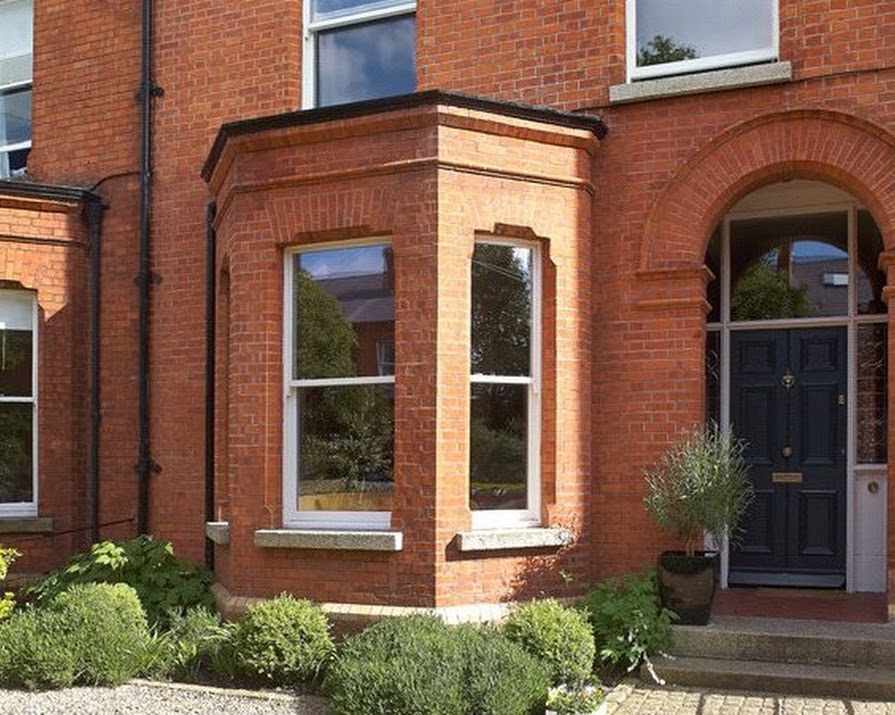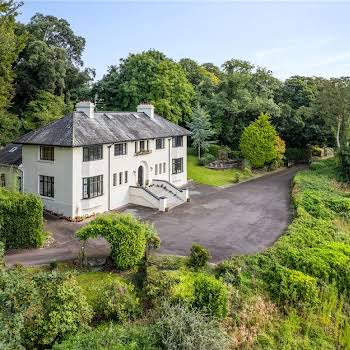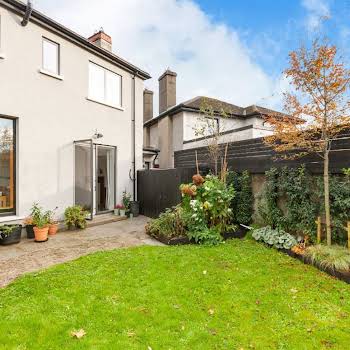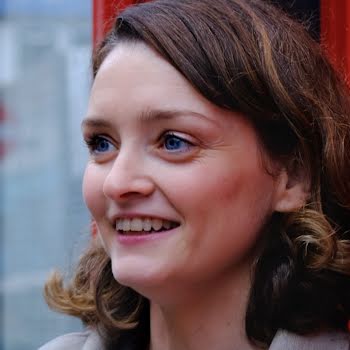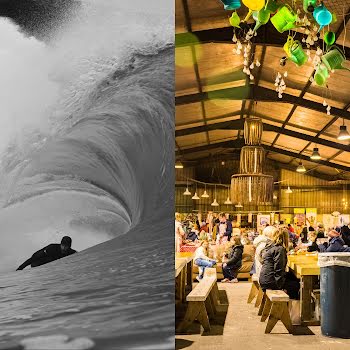By Grace McGettigan
25th Jun 2019
25th Jun 2019
If you’ve recently come into some money – €1.395 million to be exact – and if you’re looking for a new home, this five-bedroom house in Rathgar could be for you
Just thirty minutes from Dublin’s city centre, Rathgar is one of South Dublin’s most affluent neighbourhoods. With top local schools nearby, plus shops and restaurants within easy reach, amenities here are aplenty. What’s more, Rathgar is serviced by a number of Dublin Bus routes.
Related: This Malahide house, with indoor pool,
will set you back €2.8 million
If you’d like to make this village your home, have a look at this red-brick property available to buy right now.
9 Victoria Road
Located on a quiet residential road in Rathgar, this period property has been recently upgraded to the highest standard. While the Edwardian-style house maintains many of its original features, it also boasts contemporary fittings, materials and design.
Enter the house via the front door on Victoria Road to the bright entrance hallway. Here there are wood-panelled walls (painted white) and intricate ceiling cornices.

From here, pass through to the first of the property’s living areas. This reception room measures 4.46 metres x 4.53 metres and is filled with natural light from the large, bay window. As with the hallway, there is intricate cornice work on the ceiling, as well as a centre-rose from which an extravagant, glass ceiling light hangs.

While this space has many of its original features (such as the fireplace and mantlepiece), the room feels exceptionally modern. The eclectic mix of contemporary art and furniture merge with the old-world features perfectly.

The kitchen
The kitchen in this Rathgar home has been completely re-fitted with contemporary fixtures and appliances (to the extent that there’s almost an industrial feel to it). A double oven and five-ring cooker (which is built into the kitchen’s free-standing, stainless steel workbench) make this a dream kitchen for aspiring chefs and bakers. Elsewhere, a separate utility room houses a washer and dryer.
There’s also a six-seater dining table (with space for an even bigger table) should the new owners have a large family and/or like to entertain.

What’s more, floor-to-ceiling glass/aluminium doors make the kitchen feel at one with the garden. The current owners have incorporated the greenery from outside into the kitchen, with green dining chairs and flowers, which is something the new owners may wish to maintain.

Not only that, but the kitchen is bathed in natural light; courtesy of the folding patio doors and large, overhead skylights. For evening time, ceiling spotlights illuminate the cooking area; while hanging, glass globes light up the dining area.

Accommodation
According to estate agents Sherry Fitzgerald, this house has five spacious bedrooms and three bathrooms.

As with the reception rooms downstairs, the bedrooms boast some of the property’s original features; such as sash windows, fireplaces, mantlepieces and coving; as well as recently-added built-in wardrobes.

There’s also a bright double bedroom in the attic, which has its own ensuite bathroom, ceiling spotlights and a dormer window for natural light.

Elsewhere, the luxurious family bathroom comes with a free-standing bathtub and separate walk-in Vola shower. There’s also a modern, wall-hung toilet and sink; plus discreet, mirrored storage units.

Other notable features here include a Sonas media system, underfloor heating, a built-in alarm and an eco-friend B2 BER certificate.
At almost €1.4 million, this house doesn’t come cheap – but the high-standard finish does make it seem worth the price tag. Time to start playing the lottery?
Photos: Sherry Fitzgerald
Read more: This Malahide house, with indoor pool, will set you back €2.8 million
Read more: House Tour: Downsizing lessons from this gorgeous Dublin mews
Read more: Ask The Expert: What do I need to know about the new BER ratings?

