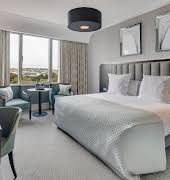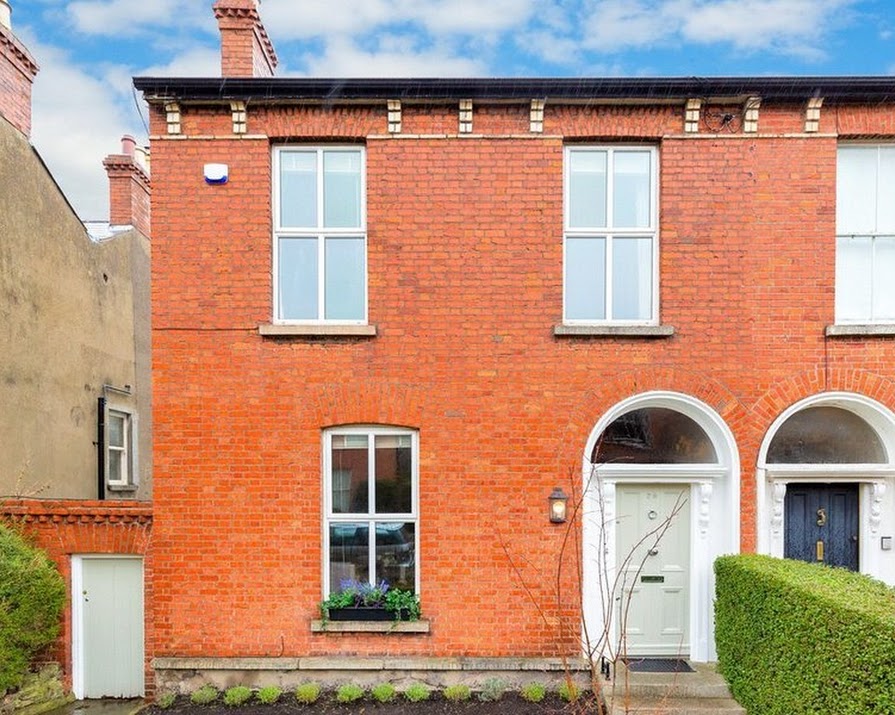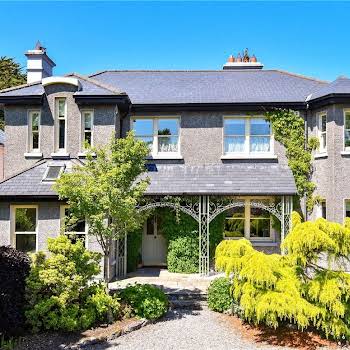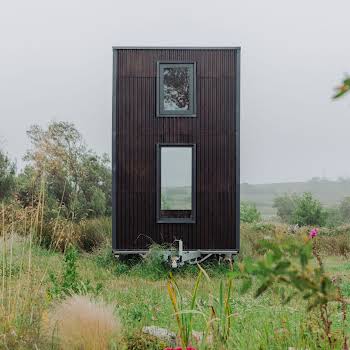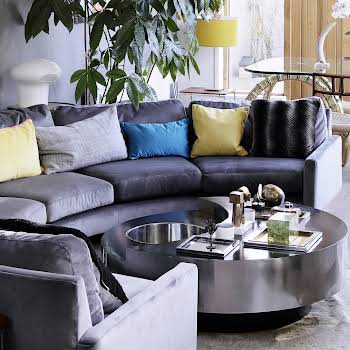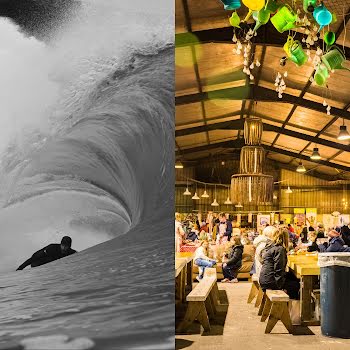By Grace McGettigan
14th May 2019
14th May 2019
If you’ve ever dreamed of living in a Victorian home in Rathmines, this red-brick property is available to buy right now…
Located just off Palmerston Road, 29 Ormond Road in Rathmines is on the market for a whopping €1,595,000. Factoring in its central location and its tastefully renovated condition, it’s easy to see why.
Stephen’s Green is just three kilometres away, while a host of independent shops, cafés and restaurants are on your doorstep. Plus, the area is serviced by a number of Dublin bus routes while Beechwood Road Luas stop is nearby.
Related: This Clontarf house, with home-cinema, is on the market for €3.25 million
The property extends to approximately 2,070 square feet; including spacious, light-filled rooms and a host of period details dating back to 1876. It’s been lovingly restored, which means the new owners can move in immediately without renovation costs.
Inside
The large entrance hallway is warm and inviting; oozing lots of character and charm. It is well lit from the fan window above the door – and this natural light is reflected by the light-coloured, oak floors. What’s more, it features the original ceiling rose and coving, as well as a period-style dado rail.

From here, pass through glass-panelled French doors to the drawing room. According to estate agents at Sherry Fitzgerald, this is a, “beautifully elegant main reception room with a handsome, original Victorian fireplace, flanked by bespoke cabinetry by Hayburn & Co”.

It also boasts a tall picture window with the original working shutters, oak wooden flooring, ceiling rose and coving, as well as a 10-foot ceiling.

A second reception area comes in the form of a dining room. Again, this space is well-proportioned and features a cast-iron open fireplace, as well as French doors leading to the patio terrace and rear garden.

Elsewhere on this level is the kitchen-cum-breakfast room. While it’s less roomy compared to the reception areas, the kitchen boasts hand-painted wall and floor units; a limestone-tiled floor; tiled splashback; an American-style fridge/freezer; Hotpoint oven; De Dietrich four-ring induction hob with extractor; an in-built dishwasher and French doors to the rear garden.

Bedrooms
This Rathmines house comes with four double bedrooms. Sherry Fitzgerald says the stunning master bedroom spans the full width of the house, with an impressive 11-foot ceiling, decorative cornice, picture rail and bespoke Cedar-lined fitted wardrobes by Hayburn & Co.

The other bedrooms also have built-in wardrobes, while two of them boast windows overlooking the rooftops of Ranelagh and Rathmines.

The main bathroom is contemporary in style, with a tiled and painted bathroom suite. It features a large shower cubicle with a rainfall showerhead, including a full tile surround with inset-shelving; a separate bath; WC; WHB and vanity unit. There is also a tiled floor with underfloor heating and a heated towel rail.

Outside
To the front, there is a railed garden with a neat lawn bordered by mature hedging and trees, while a side passageway grants access to the rear garden.
This rear garden extends to almost 60 feet in length and approximately 28 feet in width. What’s more, it boasts a sheltered patio/terrace area which is perfect for al fresco dining.

Would you fancy making this Rathmines house your home?
Photos: Sherry Fitzgerald via Daft.ie
Read more: Look Inside: Stylist and photographer Tar Marz’ New York City apartment
Read more: This Clontarf house, with home-cinema, is on the market for €3.25 million
Read more: Live like the royals: this Kerry castle will set you back €4.5 million


