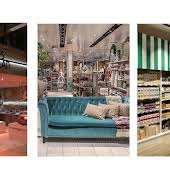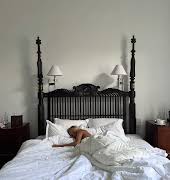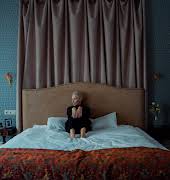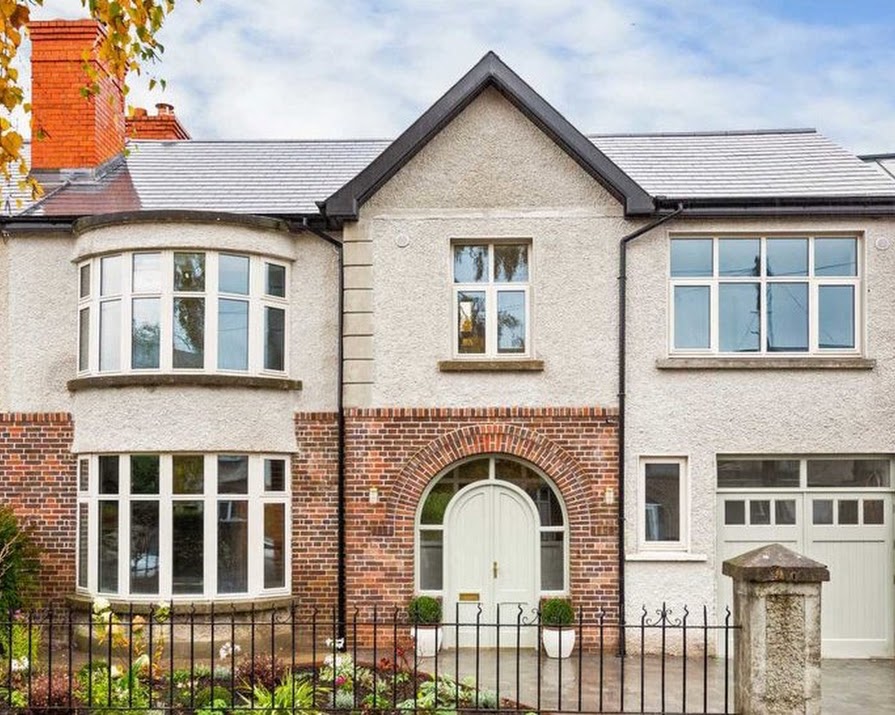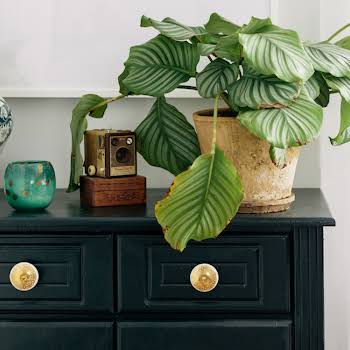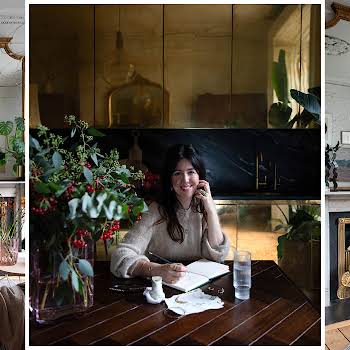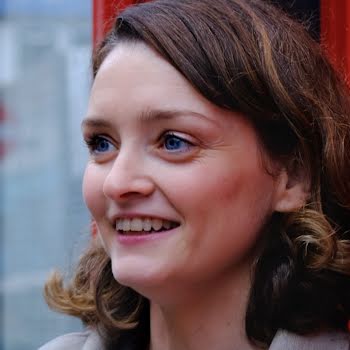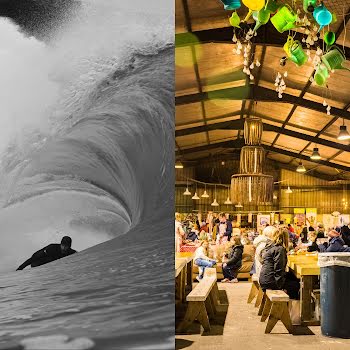By Grace McGettigan
03rd Mar 2020
03rd Mar 2020
house in Donnybrook
Dreaming of moving to Dublin 4? This recently refurbished house in Donnybrook is worth a look
Nestled behind wrought iron railings and a paved driveway, this house in Donnybrook dates back to the 1930s. Presented to the market by estate agents at Knight Frank, the terraced property has been tastefully refurbished throughout and boasts an energy rating of B1.
Situated within a cul-de-sac at 4 Eglinton Park, the double-fronted home extends to approximately 225 square metres (or 2,420 square feet) of well-proportioned accommodation, spanning three floors.
Accommodation
Beyond the attractive front door (with its arched, glazed surround), lies a narrow porch – which in turn opens through to a welcoming entrance hall. Its Liberty White motif tiled floors, high ceiling and spotlights create a warm environment. There is also a cloakroom for guests’ belongings and general storage.

To the left, there is a door to the front living room. With a large bay window, there is lots of natural light, which the current owners have maximised with pale-toned walls and furniture. The absence of a mantlepiece also makes the room feel bigger (though there is a feature integrated gas fireplace).

Through a set of double doors, you’ll find an open-plan kitchen-cum-living area. This is truly the heart of the Donnybrook home. Notable features include a contemporary Nolte kitchen with a centre island (which doubles as a breakfast bar), quartz countertops and a beautiful Ponte Vecchio marble splashback.

There are also floor-to-ceiling sliding doors overlooking the garden, a separate utility room and pantry, as well as a guest WC.

The current owners have a six-seater dining table here, as well as a comfortable sofa and room for a television. There is also a skylight, increasing the brightness in the room, as well as modern, verticle radiators.

Given the time of year, one can imagine this is a beautiful space to fill with festive decorations. There’s no shortage of space for a Christmas tree, and there’s plenty of room to have family and friends over for parties.

Then, when summer rolls around, the sliding doors can be pulled back to bring the outside in. With a patio area right beyond the door, you can envisage evening BBQs with loved ones.

Meanwhile, upstairs there are five comfortable bedrooms. On the first floor, you’ll find the master bedroom with its bow window and a bank of bespoke wardrobes. It also boasts a luxuriously appointed en-suite shower room with twin Alape sinks.

There are three further bedrooms on the first floor (one with direct access to the family bathroom, which can also be accessed from the landing). On the second floor, you’ll find another good-sized double bedroom with its own shower room across the landing.

The marble-look walls in the bathrooms create a sense of luxury, as do all of the modern fixtures (such as dual-flush toilets). Again, ceiling spotlights add a sense of homeliness and warmth.

Elsewhere, the front garden comprises a paved parking area with access to an external storeroom, as well as an electric car charging point. There is also a landscaped border with herbaceous perennials bounded by a box hedge.
Then, to the rear of the property, a private garden comprises a large limestone patio area with external plug sockets, a lawned area bounded by box hedging, and a wall-climbing rosebush.
This house in Donnybrook is on the market for €1,700,000.
Photos: Frank Knight
Read more: This seaside Monkstown property is on the market for €2 million
Read more: This refurbished period house in Donnybrook costs €1.9 million
Read more: Karlie Kloss’ New York townhouse is for sale – and we’re feeling the interiors



