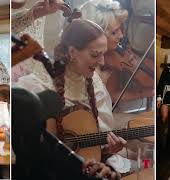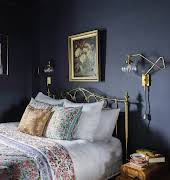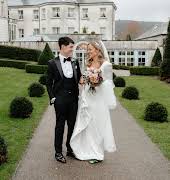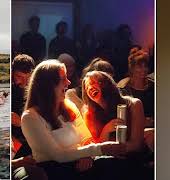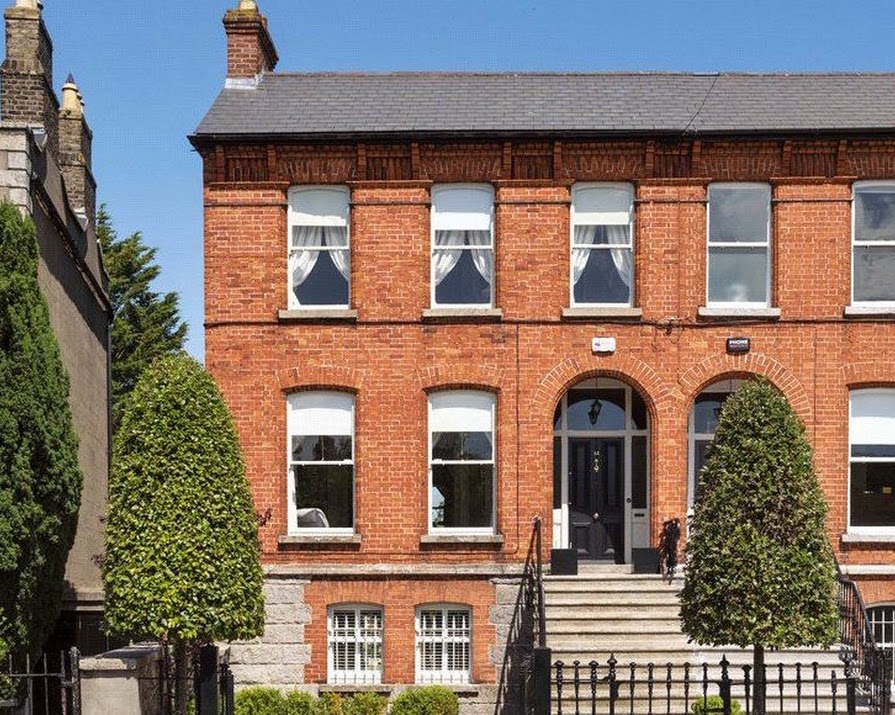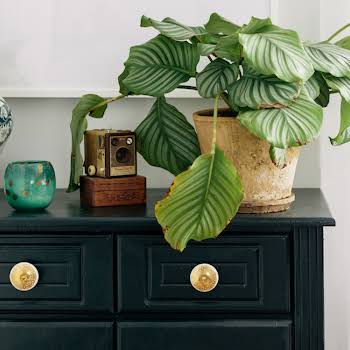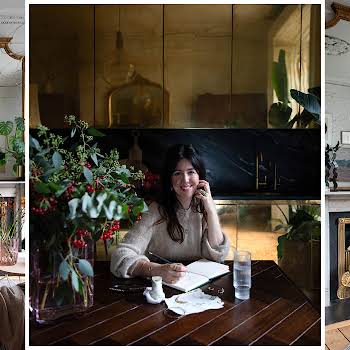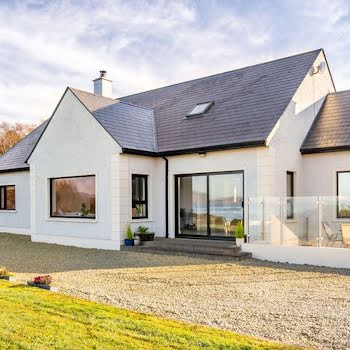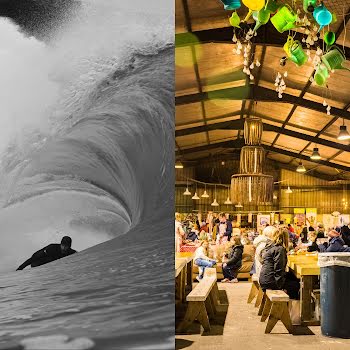By Grace McGettigan
11th Feb 2020
11th Feb 2020
Have you ever wondered what it would be like to live in Rathgar? This Victorian house is on the market for €1.8 million
Located just 3.5 km from Dublin’s city centre, this red-brick Victorian home was built in approximately 1900. Since then, its loving owners have extended and re-designed it to suit modern living needs (including all mod-cons and underfloor heating). The property was remodelled and rewired in 2005, ensuring all electrics are of the highest standard.
Measuring approximately 3,057 square feet (or 284 square metres), this Rathgar house is presented in turn-key condition with a blend of period and modern fixtures. Some notable characteristics include sash windows, open fireplaces and a white marble mantel.
Accommodation
Entering via the paved driveway (which offers off-street parking behind cast-iron gates), you’ll find a flight of granite steps. At the top of these, there is a traditional open porch with red-brick archway. Then, beyond the front door, a long entrance hallway leads to the first of two interconnecting reception areas – namely, the drawing-room.

Measuring a generous 4.65 metres x 4.70 metres, the drawing-room boasts an ornate white marble mantel, fireplace with coal-effect gas fire, horse-shoe cast iron inset and slate hearth. There is also ceiling coving with a centre rose and an antique radiator.
From here, double doors lead through to a spacious study. As with the drawing-room, this room comes with a period-style fireplace (including a cast iron mantel), ceiling coving and a centre rose.

Meanwhile, on the garden level, a country-style kitchen is the true heart of the home. Measuring 5.5 metres x 4.3 metres, the fully-fitted kitchen comes with Travertine natural stone tiles, Villeroy and Boch double Belfast sink unit, solid butcher-block timber work surfaces, tiled splashbacks, and a gas Aga cooker with four-ring hob.
There is also an integrated Whirlpool dishwasher, integrated Liebherr fridge, a secondary sink unit in the centre island, and stylish recessed lighting. Other features here include a separate utility room (which is plumbed for a washing machine), as well as a wine cellar (which is currently used for storage).

Moving through an open archway, you’ll find yourself in the dining room, which in turn leads through to the family room and then out to the rear garden. Key features here include an open fireplace with white marble mantel, ceiling coving, Travertine natural stone tiles and surround-sound speakers.

Then, in the family room, you’ll see a curved feature wall with a full-length window (which was designed and imported from Denmark) overlooking the garden. There is also a log-effect gas fire with natural stone mantel, a skylight, and double side doors which lead outside.

Elsewhere, on the first floor, there are three comfortable bedrooms (with a fourth bedroom located downstairs). The master suite measures 4.43 metres x 4.93 metres and boasts ceiling coving and an open fireplace (which comes with a cast-iron mantel and surround with horseshoe inset). 
The second double bedroom is quite similar, with the main exception being its mantel is made of timber.

The main family bathroom of this Rathgar house comes with a Villeroy and Boch suite, including a standalone claw-footed bath with telephone shower attachment. There is also a WC, wash hand basin, open fireplace with cast iron mantel and recessed lighting.
Outside
To the rear of the property, excellent care has been taken with the design of the 39-metre-long garden.

In addition to its sunny manicured lawn, there is a large outdoor entertainment section with extensive BBQ patio and raised gas fireplace. With plentiful outdoor seating, it’s perfect for al fresco dining during the summer months.

What’s more, garden lighting (operated by Vantage Controls) allows the party to continue late into the night, while a garden path leads to a children’s trampoline play area.

If you like what you see, and if you have a huge chunk of money lying around, 12 Garville Avenue in Rathgar could be yours for €1.8 million.
Photos: Lisney (Terenure), MyHome.ie
Read more: This Phibsborough home was a crumbling wreck two years ago – look at it now
Read more: Fancy getting away from it all? This West Cork island is on sale for €6.75 million
Read more: This 5-bed house on Leeson Street Upper will cost you €1.6 million



