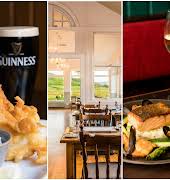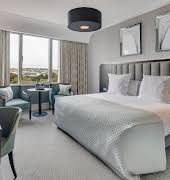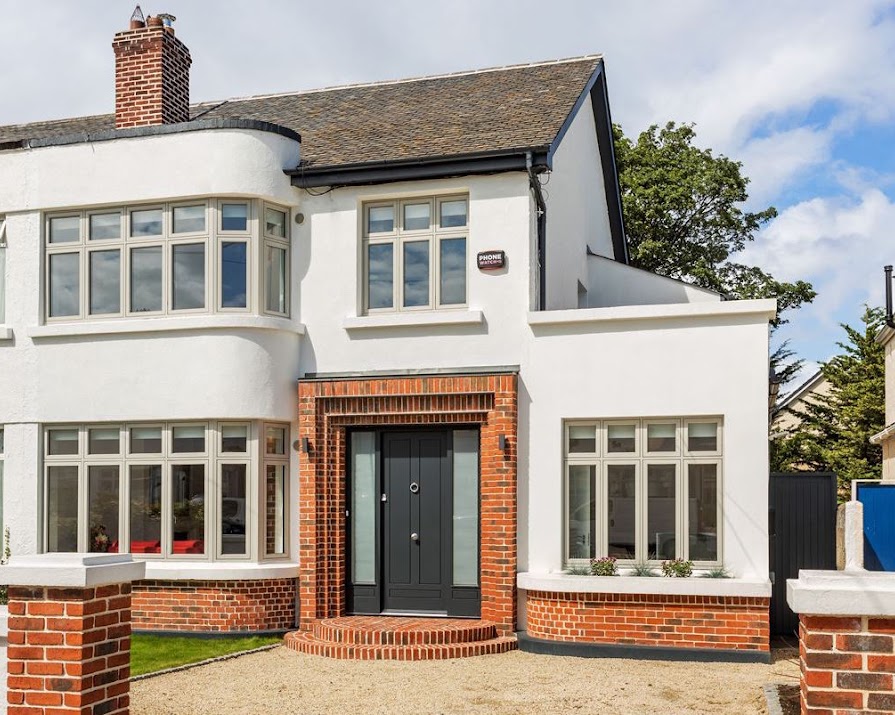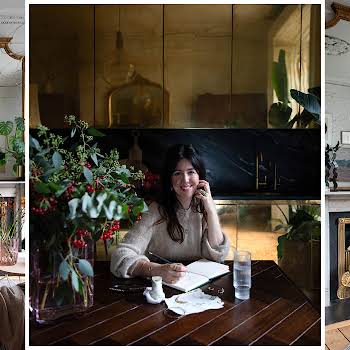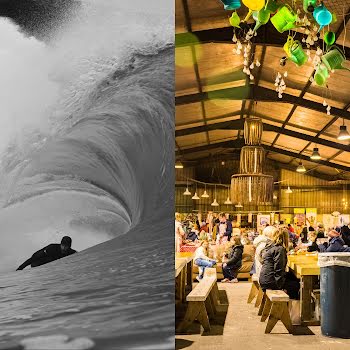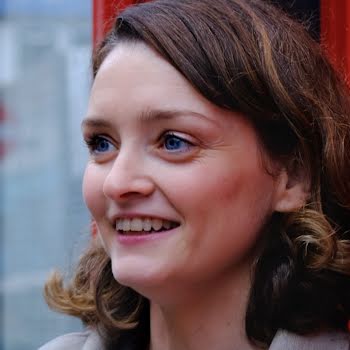By Grace McGettigan
17th Sep 2019
17th Sep 2019
semi-detached house in Terenure
On the lookout for a new home in Terenure, Dublin 6? If you have a hefty €1.1 million, this refurbished house in Wasdale Park could be yours
Situated on one of Terenure’s most sought-after roads, within minutes walking distance of both Terenure and Rathgar villages, 12 Wasdale Park is on the market for a whopping €1.1 million.
The property has numerous amenities on its doorstep, including Bushy Park, a selection of shops and bars, a wide range of schools, and easy access to the M50 and bus routes.
About the house
Dating back to 1938, this semi-detached Terenure house boasts bay windows and art deco design. Estate agents at DNG say it’s, “presented with great flair, quality and imagination throughout”, adding that it’s, “wonderfully proportioned and full of natural light”.

The home has recently been completely refurbished and extended under the supervision of award-winning architect David Flynn Architects.
With great attention to detail, and no expense spared, both original and new features have been blended seamlessly. Some notable points include a new roof, re-wiring, new plumbing and a high standard of insulation – all of which have resulted in an excellent B3 energy rating.

The bright entrance hallway of number 12 boasts high ceilings and oak flooring. A carpeted stairs lead to the first floor, while the hallway itself leads to the living room, kitchen, and downstairs shower room.

The living room has an ivory limestone mantelpiece, with a honed black granite insert and hearth. What’s more, there is a Stovax Elise solid fuel stove (piped for gas) for cosy winter nights.
Ceiling coving, recessed lights and a large bay window are other features of this space.

From here, pass through sliding doors to the light-filled, open-plan kitchen-cum-dining room.

Here, there is an extensive range of storage units and a large island unit, which can double as a breakfast bar. Other features include a granite worktop and splashback, sink unit, wine cabinet, Bosch dishwasher, Miele induction hob and extractor, a Miele oven, warming drawer, and a Bosch fridge/freezer.

There’s also a stepped wall and ceiling feature with concealed LED strip lighting; as well as a Gazco piped gas fire framed in limestone.

A separate utility room is plumbed for a washing machine, and it comes with a sink unit, Worcester Bosch C.H. boiler (condensing), recessed lights, oak flooring and doors to the side.

Upstairs
This Terenure house has four bedrooms (one of which is currently being used as a dressing room) and two bathrooms.

The bathroom boasts a Victoria and Albert free-standing bath, WC, and a wash hand basin with Italian Eban solid-wood vanity unit. It also comes with a Merlyn shower enclosure, Fiora shower tray, and a rainforest shower (pressurised shower system); as well as a towel radiator, underfloor heating and tiled floor.


Outside
To the front of this Terenure property, there are well-stocked gardens with ample off-street parking. This gravelled driveway has a semi-circular basket-weave bond double step, as well as a lawn with bedding.

Elsewhere, there is a side-gate which leads to the secluded rear garden. Here there is a patio area, neat garden walls and border hedges.

While the house is beautifully refurbished, and no doubt would make a lovely family home, the price tag of €1.1 million seems excessive (particularly as it’s semi-detached). It’s all about location, location, location.
Photo: DNG Terenure
Read more: This period house in Rathgar will set you back €1.4 million
Read more: These new houses at Westminster Wood, Foxrock are priced from €875K
Read more: This charming Galway cottage will set you back €425K

