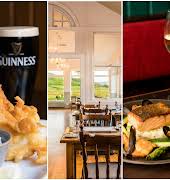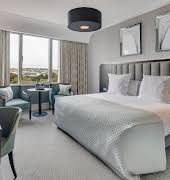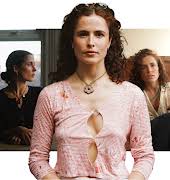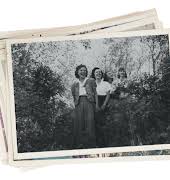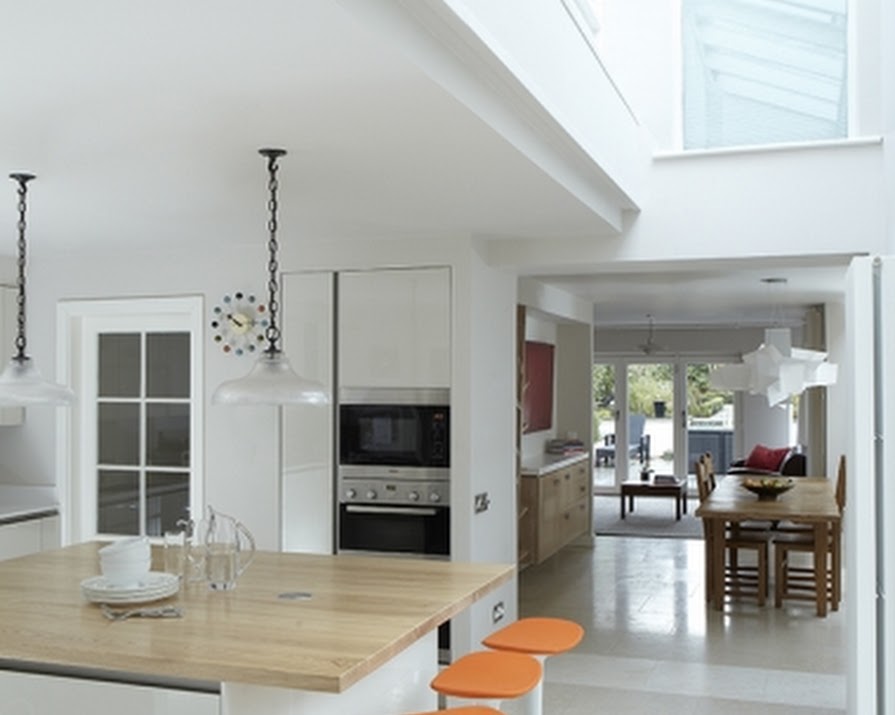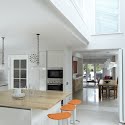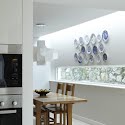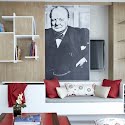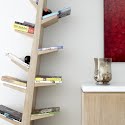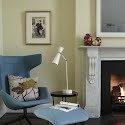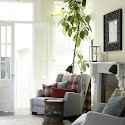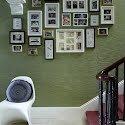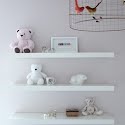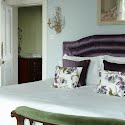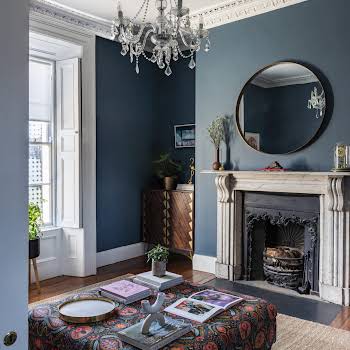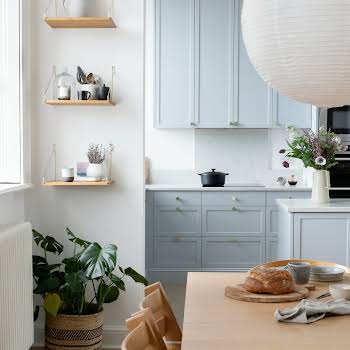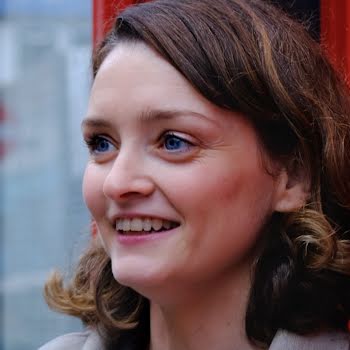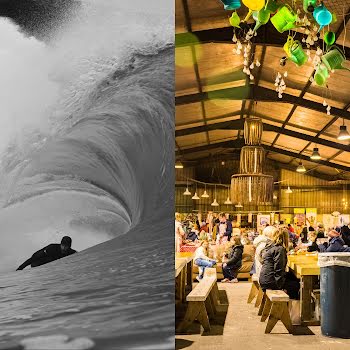
By IMAGE
14th Jun 2014
14th Jun 2014
After living there for three years, the home owners decided to create an open plan ground floor. The orange stools are by Arper from Minima. The Snaidero kitchen is finished off with antique ribbed glass pendant lights by Martin Fennelly and a wall clock from Aidan Cavey. Th
Some people don’t believe in love at first sight, but the owners of this 100-year-old Rathgar home would beg to differ. It was the very first port of call on their house hunt, and they fell for it instantly. However, while the purchase may have been on impulse, it took the couple quite some time to shape it into the home of their dreams.
After living there for three years without altering anything, they decided some serious changes had to be made. ?We were very aware of the house’s shortcomings and knew the changes we needed to make to enjoy raising a family here,? they said. They completely switched up the layout of the ground floor, moving the kitchen and sitting room to create a large open-plan space, and adding an extension for good measure.
To help them decide on the all important finishing touches, they called on interior designer Eoin Lyons. With his help, they worked to create a completely unique living space that fits around their family life. ?The brief was to create the opposite of a perfectly decorated and anonymous house,? Eoin explained. ?There are ways to create harmony in a room without everything matching.?
The decor is a colourful affair, with clean lines, quirky touches and floral accents popping up throughout the house. It may have taken a while to reach to the finished product, but the depth of thought is clear to see, something the owners rightfully take pride in.
?Throughout the whole process we were very aware that any shortcomings at the end of the project would be down to us. We now have a beautiful home, in a wonderful area, where we will live for many years to come.?
Photography by Mark Scott. Styling by Eoin Lyons.

