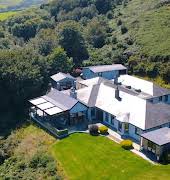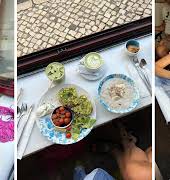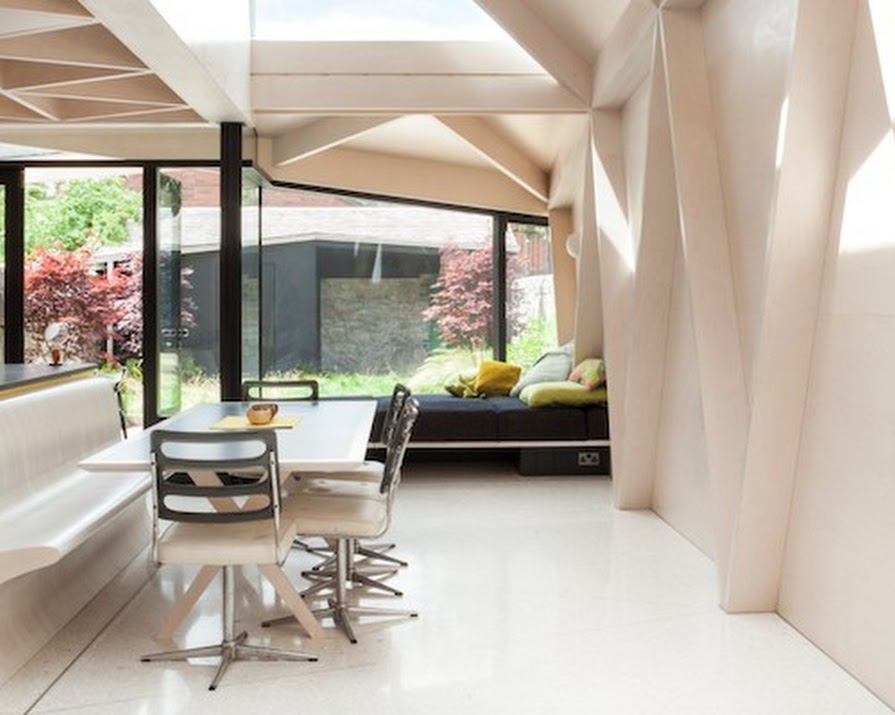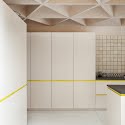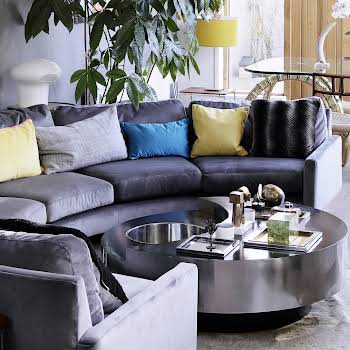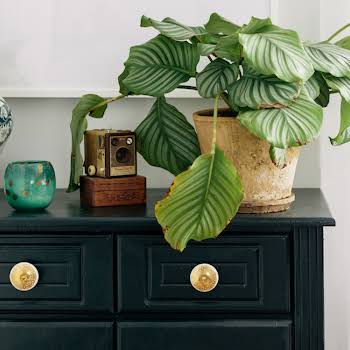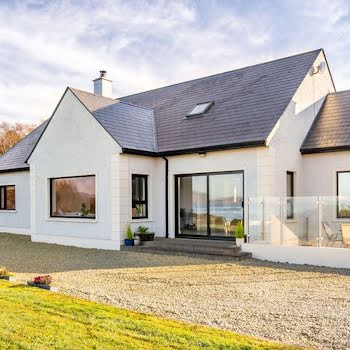
Step Inside This Award-Winning Plywood Extension to a Dublin Period Property
By Sharon Miney
27th Oct 2015
27th Oct 2015
Check out this celebrated ‘Scale of Ply’ extension by Sligo-based Noji Architects, which puts plywood to spectacular use with a series of soaring, interconnecting triangles. Practice founder John Monahan talks us through the Dublin 6 project?
?We take influence from each specific site, the site’s context, the clients? personalities, the local culture, the weather, underlying geometries that we find in the design process?? This is how John Monahan sums up NOJI’s (rather exhaustive) design aesthetic in a nutshell. The Sligo native spent five years working for acclaimed architect Peter Legge in Dublin before returning to set up his own practice back in his scenic hometown ??in a roundabout sort of way.
?I was actually away travelling, and planning to live abroad for a few years because the market had collapsed in Ireland,? he recalls. ?Then, while on a brief visit home, I was asked to work on a project. I got started with nothing more than a laptop to work from – and now it’s almost four years later.? Considering that in those four short years, the practice has racked up several prestigious architectural awards and commendations, it’s clear that ditching backpacking for building truly paid off.
Property location,?type and history?The house is in Dublin 6 – it’s a mid-terrace period property that suffered from a badly laid-out ground floor, plus a poor-quality conservatory extension, and it lacked light throughout.
The brief from the client?The owners wanted an extended light-filled house with natural materials that used ingenuity of design, instead of the typical ?box extension?.
Key materials and techniques?The project uses whitened birch plywood as a primary and secondary structural material and as a skin internally. The plywood structure (which was mostly assembled offsite) is self-supporting – without the use of steel – apart from one corner column: this allows the aesthetic of the interwoven structure to be expressed internally. The ceiling over the kitchen is a self-supporting diagrid (diagonal grid) plywood structure using no structural steel.
Main challenges and major successes?The challenge of bringing a complex structure like this to fruition without the use of traditional building techniques was testament to the construction firm, Oikos, and CORA (Casey O?Rourke Associates) structural engineers. This project uses previously untested structural methods that were crafted like a massive piece of furniture, leading to the beauty of the overall look.?My?favourite aspect of the extension design? The fact that it is?complex in its structure and form, and yet is a very simple space that feels totally calming.

Plywood is used in three very different structural solutions within this project for its aesthetic, structural and economic properties. Reflective white Terrazzo floors reinforce the clean, modern look.

The ground-floor redesign meant knocking the walls to open out the southwest-facing kitchen into a new kitchen/dining space.

The new kitchen is anchored by Oikos cabinetry and a basalt countertop. A Fired Earth tile backsplash pops against its ply surroundings, while the island features a Franke sink and Quooker tap.

The layout allows the custom Oikos Furniture window seat and external covered areas to relate to the garden.

The new outdoor decking.

A glulam (glued laminated timber) beam frames the ceiling over the kitchen; the ceiling is made up of a prefabricated triangular plywood module braced by plywood skin, acting as the floor for the upper storey.
Photography Alice Clancy

