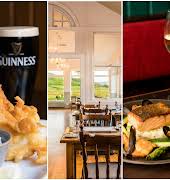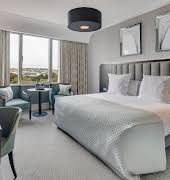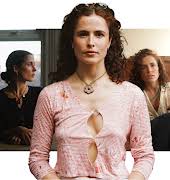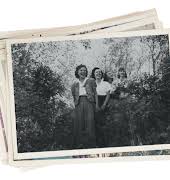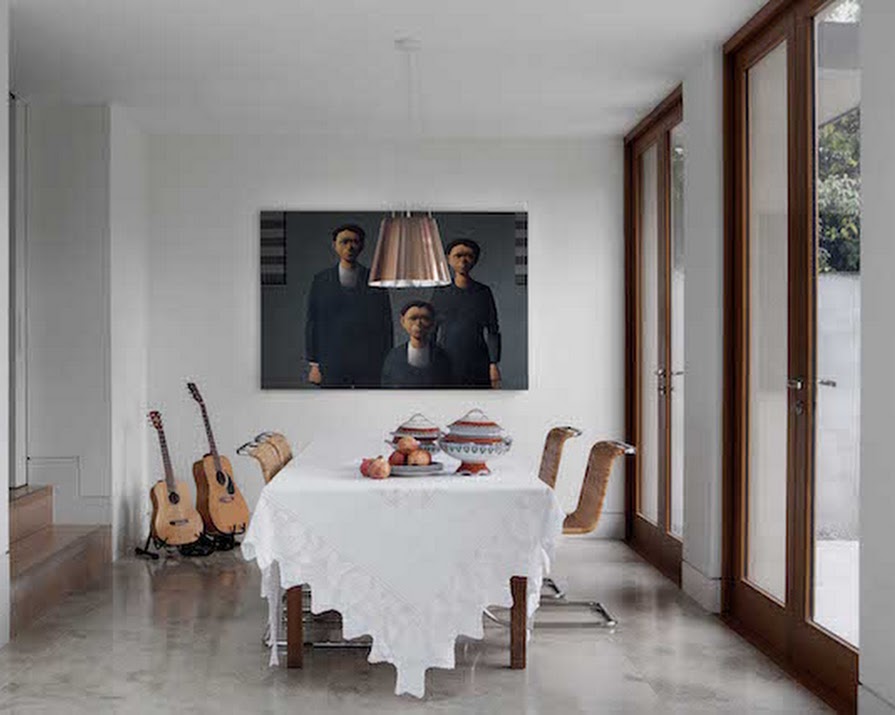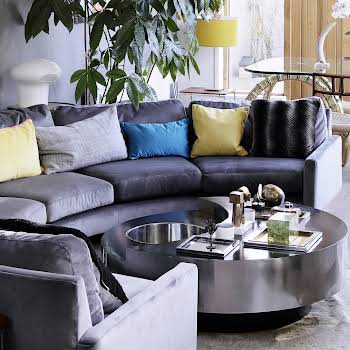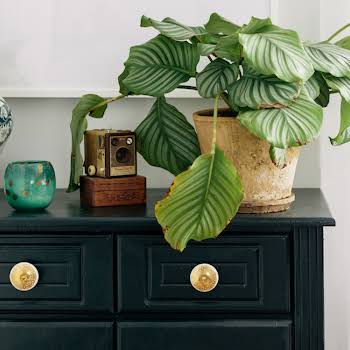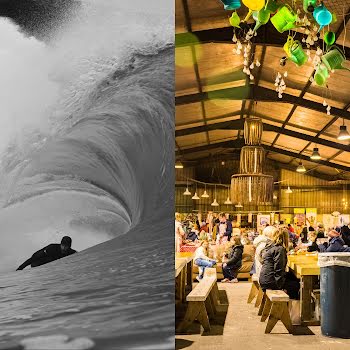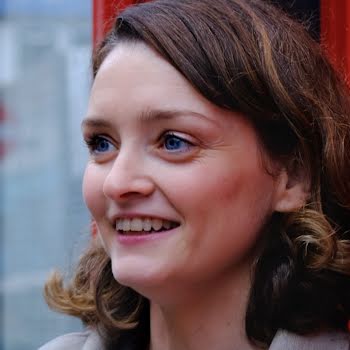
Streamlined Design: An Extension That Beautifully Blurs Modern and Victorian
By Sharon Miney
19th Mar 2016
19th Mar 2016
A full-width rear extension to a previously disconnected Dublin 6 period home has improved form and flow, expertly blurring the lines between old and new…

INTERIOR DESIGNER Maria MacVeigh
KEY MATERIALS Light oak wideplank floorboards, oak doors and a blue Belgian stone throughout. The colour palette was deliberately kept simple and homogeneous.?The house was also substantially modernised, insulated and fitted with underfloor heating.

?This Victorian redbrick semi in Dublin 6 is centred around an unusual staircase which travels up the four split levels above ground floor,? begins acclaimed interior designer Maria MacVeigh. ?As with most period properties, the main challenge presents itself where the house is disconnected between ground-floor living and lower ground-floor kitchen/pantry.

“A traditional-look handrail to the new entrance to the kitchen was hand-carved by the joiners working on the project.

“The brief was to design a new kitchen, dining room and TV room, all connected but separated. The usual challenge applied: not to lose garden but provide space. The design was to break through a new opening from the entrance hall, creating a strong sight line down into the extension into the kitchen, and to extend the full width of the house.

?I really wanted to blur the lines so you don’t really know if you are in the extension or the modernised existing building.

“By creating a tall, centred opening onto the kitchen, we immediately connected the new part to the old. The opening and the double doors have?a formal layout – they provide symmetry and repetition; this more traditional approach blurs the lines between old and new.?

See more of Maria’s designs at?mariamacveigh.com. Photography?Denis Mortell.

Love this? Then check out this awesome outside-in ‘kitchen garden’.


