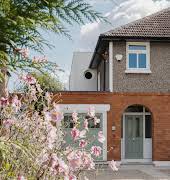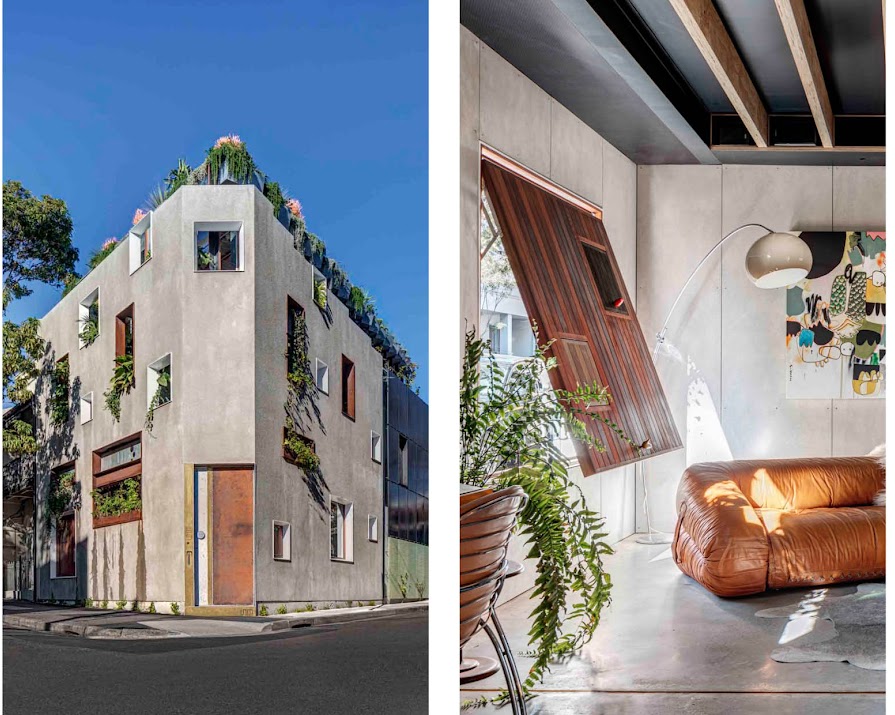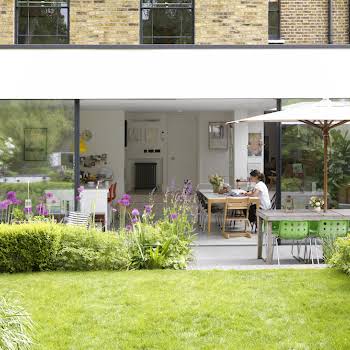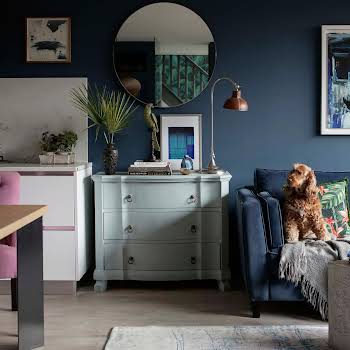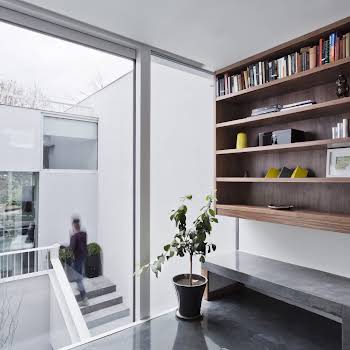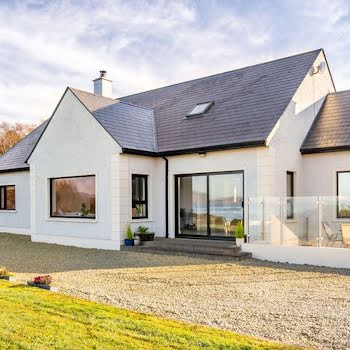
By Megan Burns
28th Feb 2020
28th Feb 2020
The World Architecture Festival has released its shortlist of the best-completed houses this year, and it’s well worth a look at these amazing creations
Sometimes you just need a bit of pure escapism, especially at this time of year when all is cold and dreary outside. The World Architecture Festival has just released the shortlist for its annual awards, and while there are many impressive public buildings on the list, there’s always something fascinating about seeing into people’s homes.
Here is the shortlist of 14 completed homes, from all around the world, so have a scroll and imagine which one you’d most like to live in…

Gnodde house, 70F architecture, Netherlands
This semi-detached house in Amsterdam is on a long, narrow plot. The building is therefore split into two sides, a narrow, more functional part containing rooms for washing, bathing and storage, and a wider spatial section that houses the living room, kitchen and bedrooms. A unique solid-oak open staircase hangs from the roof, and a vertical window splits the house from top to bottom.

Contemporary Boatshed Home, Atelier Aitken Architecture, New Zealand
Situated in Omaha Beach, New Zealand, when approaching this home from a distance it appears to be a solid block, but as you approach, the carefully detailed black timber screen slowly reveals the interior. A double height timber bookshelf divides the two gables, and the living and sleeping areas. The interior palette of white solid surfaces and natural oak give a sense of lightness and warmth.

Beach Shack, Bryden Wood, USA
This Florida home is a continuous, flowing space, with the centre connecting all the elements. Two interconnecting platforms lead to the second floor and roof, while floor-to-ceiling windows look out to the gorgeous bay views.

Minka Twins, bureau^proberts, Australia
The Minka Twins are a pair of two-storey, four-bedroom houses in Brisbane. Inspired by Japanese farm houses, which are characterised by their strong connection with the surrounding landscape, the homes invite the outside in.

Welcome to the Jungle House, CplusC Architectural Workshop, Australia
Designed to celebrate the Sydney climate and to push the boundaries of sustainable living, this home is situated in an inner-city heritage conservation area. The building on the site was close to collapse, but the original rendered masonry façade had cultural significance and so was reconstructed. A black photovoltaic panel harnesses sunlight throughout the day, while a glass inner skin is separate from the masonry façade, providing passive thermal regulation.

Redfern Warehouse, Ian Moore Architects, Australia
Another Sydney home, this one has been created by converting an old industrial building, combining a four-bedroom house, an equine genetics laboratory and a garage for classic cars. The brick exterior has been largely untouched, however the interior has been expanded and reconfigured. The interiors stay true to the building’s industrial history.

JCA Living Lab, J.C. Architecture, Taiwan
This former Japanese army dormitory in Taipei aims to be a model for regenerating old houses as family homes. The Japanese Hinko timber window-frames, marble flooring and old vines that grow in the backyard have all been preserved, while modern additions, such as the large halo pendant light hung from the rafters in the living room and an auspicious red front door bring the space right up to date.

LR2 Residence, Montalba Architects, USA
This California home overlooks Pasadena and the surrounding mountains from its hillside position. It makes use of stacked sections to create a rotated series of rectangular forms, each with its own take on indoor/outdoor space. A large rooftop deck extends past the floor area to provide extraordinary views.

Cloud House, Neil Cownie Architect, Australia
In the seaside city of Mandurah, this multi-generational holiday house faces onto the marina. The compact site was only eleven metres wide and twenty-two metres long, so the architect designed a rectangular box to make the most of the small area, and areas were carved out to create balconies. Colourful aluminium awnings and retractable sun and wind censored roller blinds in three colours reflect the colours of nautical flags and sails.
Powell Street House, Robert Simeoni Architects, Australia
This 1930s duplex comprised a ground floor and first-floor apartment, each with its own external access, and the owners wanted to create one residence. The existing house had a muted light and the design was developed in response to this. The ground floor addition forms a double-height volume which incorporates a carefully located high-level window, while translucent glass allows soft light to enter.

18 Screens, Sanjay Puri Architects, India
This Lucknow home references the traditional Indian courtyard house, the design of which responds to the hot summers where the temperature regularly reaches 35° C. The 6-bedroom house is broken up with sheltered terraces and gardens. Patterned screens derived from traditional Indian architecture protect outdoor seating areas from the harsh sun.

GGL House, Studio AG Arquitetura, Brazil
This new build in São Paulo covers three floors, as well as the large roof, with the more private areas at the top and the social areas on the ground floor. The gable roof mirrors that of the buildings around it, while modern materials such as metal screens add a contemporary feel.
EQ House, Takenaka Corporation, Japan
Created by Mercedes-Benz and construction company Takenaka Corporation, this house will be open to the public in Tokyo for two years. It is an AI house, and uses sensors to detect human heartbeats and body temperature. It then automatically adjusts by taking in external air or turning on air conditioning to provide a comfortable indoor environment for its inhabitants. It also has no windows, instead being covered with a panel of 1,200 holes. When a person approaches the glass door at the entrance, the sensor responds, and the frosted glass changes to a transparent point.
Castle Cove House, Terroir, Australia
A home that very much responds to the landscape, the steep site limited what could be constructed there. Hydronic under-floor heating, generous overhangs, cross ventilation and double glazing means the entire home is designed to create a thermally stable internal environment, requiring minimal active power consumption during hot Sydney summers.
Read more: 10 to follow: swoon-worthy Instagram accounts for interior design inspiration
Read more: See inside Cork City’s new Scandi-style holiday apartments
Read more: Interiors ideas for a period home from this incredible Edinburgh hotel




