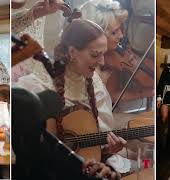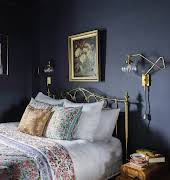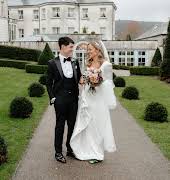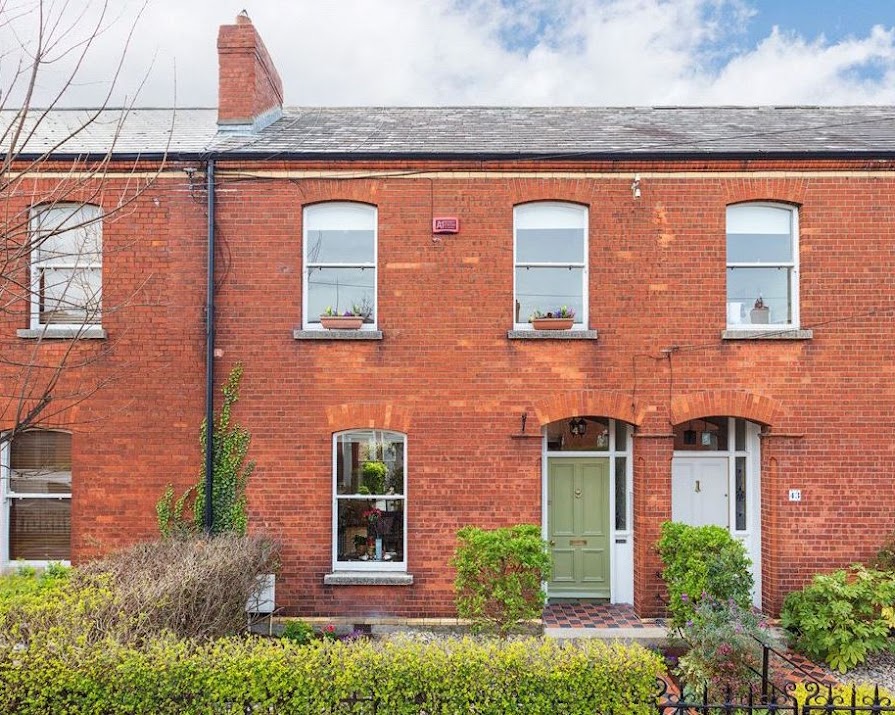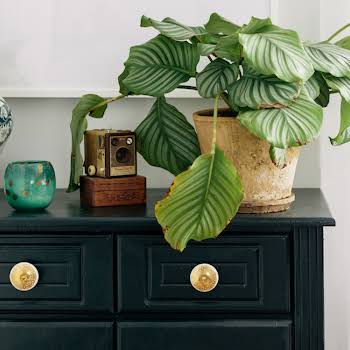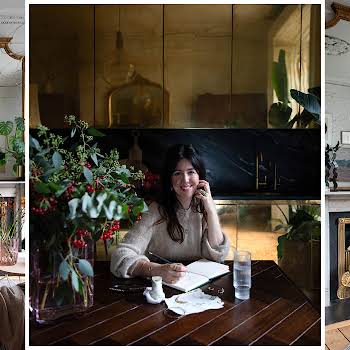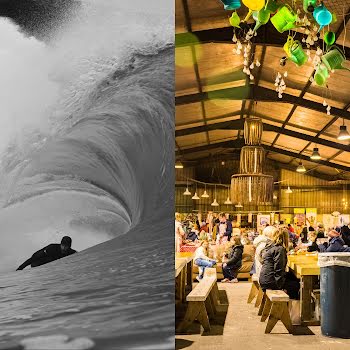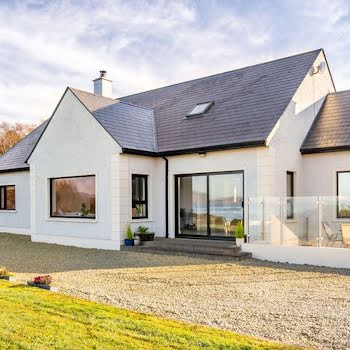By Grace McGettigan
06th Aug 2019
06th Aug 2019
On the lookout for a new family home? If you’ve recently hit the jackpot, this red-brick, Victorian house in Ranelagh is on the market for almost €1.2 million
Located just a short stroll from Ranelagh Village, this terraced house at 41 Ashfield Road is priced at €1,195,000. Originally built in the Victorian era, the red-brick property has been upgraded by its current owners; boasting a blend of new and traditional features (think original sash windows with modern Velux).

To enter the property, step across the characterful quarry-tiled porch, beneath the red-brick arch. This leads to the original hall door (with stained glass side-panels) and on to the entrance hallway. Here, new owners can enjoy a coved ceiling with a traditional Victorian centre rose, as well as a covered radiator.

The living room, which is bright and airy thanks to the large sash window, has polished timber floors. There is also a dark, marble mantelpiece; as well as a slate hearth and tiled inset. As with the entrance hall, the living room boasts a coved ceiling and an ornate centre rose.

From here, pass through to the dining room. Located to the rear of the house, this dining area is styled in a similar way to the living room; with a dark marble mantelpiece, slate hearth, coved ceiling, radiator cabinet and polished timber floor.
The current owners have decorated the joining rooms with bright artwork, plants and flowers.

Elsewhere, the kitchen features blue wall tiles and ample storage cupboards. It also has a double stainless-steel Franke sink; a Prima gas boiler; a four-plate electric Zanussi hob and Zanussi oven; as well as two large pantry cupboards. Not only that, but the kitchen is also plumbed for a dishwasher.

What’s more, the kitchen leads onto a bright, family breakfast room. Here, two picture windows and sliding patio doors open onto the garden.

This Ranelagh house has three bedrooms, all of which come with fitted wardrobes. The master, which is located at the front of the property, spans the full width of the house and features two large, sash windows.
It also has polished timber flooring, a timber mantelpiece with cast-iron horse-shoe inset and slate hearth. What’s more, there are spiral stairs from this room to the attic.

To the rear of the house, there’s a mature garden with raised flowerbeds, all of which are stocked with a variety of shrubs and spring-flowering bulbs. There is also a lawn, two patios for al-fresco dining, and rear pedestrian access.

At almost €1.2 million, this Ranelagh house far exceeds our budget, but could it be the home for you?
Photos: Sherry Fitzgerald
Read more: Aldi’s autumn drop is a texture lovers’ dream
Read more: Meet the interior designer who worked his magic on The Bedford in Limerick
Read more: Ideas you should absolutely steal from your favourite hotel bathroom



