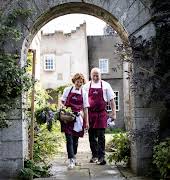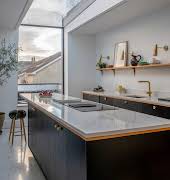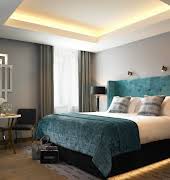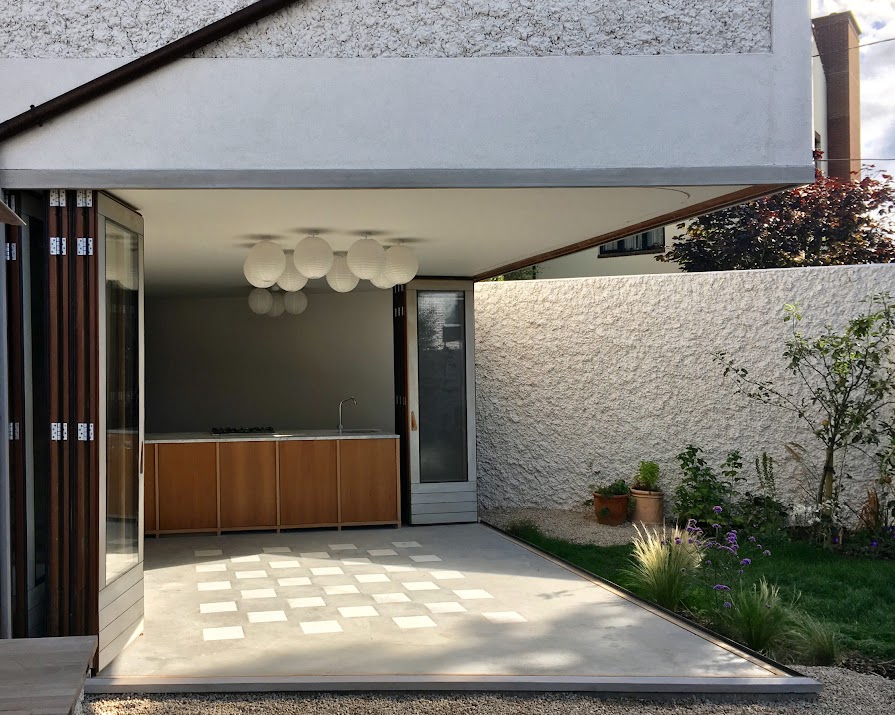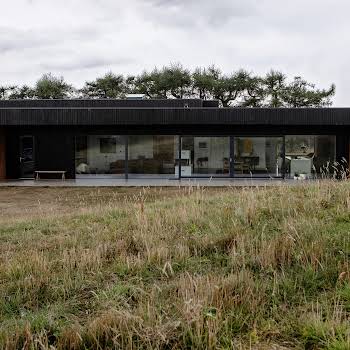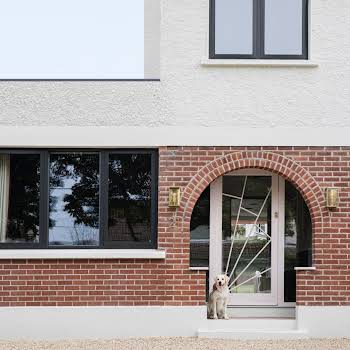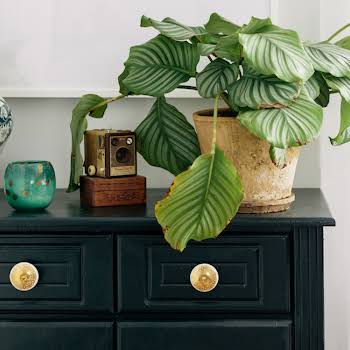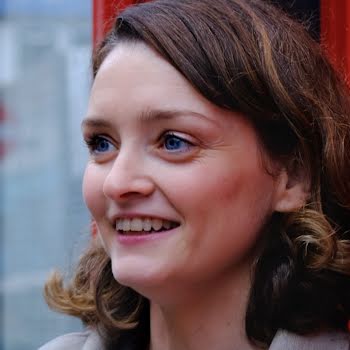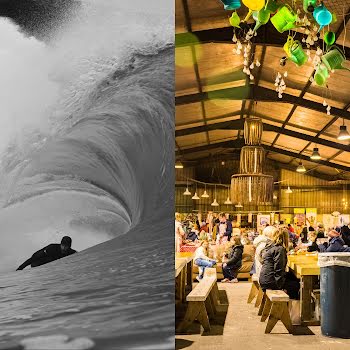
This suburban Dublin house has been nominated for an international architecture award
By Megan Burns
04th Aug 2018
04th Aug 2018
The World Architecture Festival celebrates the most exciting buildings from around the world, including museums, high-rise buildings, and cutting-edge creations. Included on the shortlist, in the category of Completed Houses, is a Dublin home designed by David Leech architects. What makes this accolade all the more interesting, is that it’s not an extravagant mansion, all glass, steel, and abstract shapes: it’s a home designed for an ordinary family. Even more impressively, this was the practice’s first project. (See its latest one in our July/August issue)
Situated in the garden of a end-of-terrace 1940s Dublin 3 home, the site was by its nature restricted, with the existing walls and hedges to work within. The design embraces, and makes the most of this, creating a building that fuses normal suburban housing with original, thoughtful design.
Most of the supporting walls were located in the core of the house, allowing a curtain of folding timber and glass doors to form part of the exterior on the ground level. This can be completely opened up to create a continuous space between inside and outside.

The ground floor has four spaces: hallway, kitchen, dining and living. The ceiling height is varied across this level, and the floor level adjust accordingly. A recessed ceiling track allows each room to be enclosed by curtain if desired, or left to be more open plan.
The first floor has three bedrooms and a bathroom, with a central landing that is lit by a skylight. The ceilings on this level follow the pitch of the roof, and are 4.5m at their highest point, and 2m at their lowest.

Although an example of architectural excellence, this house in many ways takes its inspiration from the ordinary. The materials and techniques used are straightforward, and would be familiar to any builder. From the outside, it appears not dissimilar to the terraced houses surrounding it, with rough off-white render, and a heather-coloured fibre cement roof.
However, copper guttering and downpipes elevate it to something out of the ordinary, forming a kind of outline to the house that will eventually oxidise to green. The gable visible from a laneway behind the house has a doorway and window in relief, a nod to the fact that this house doesn’t only concern itself with the purely functional. Let’s hope this project inspires some more creative approaches to ordinary Irish homes.




