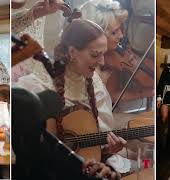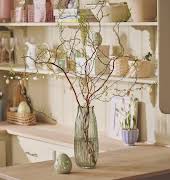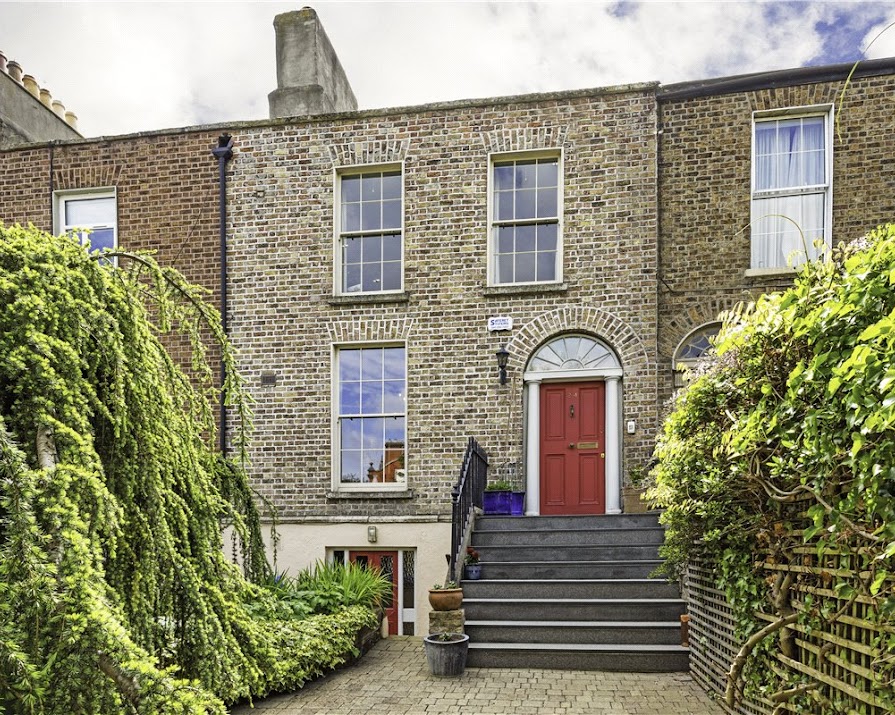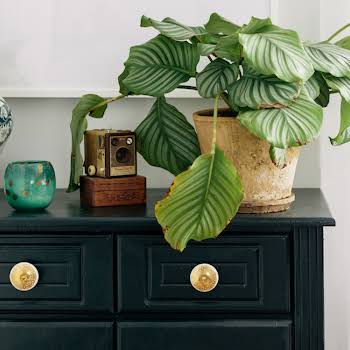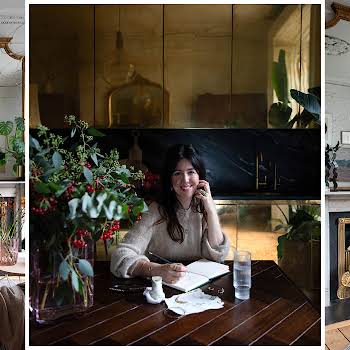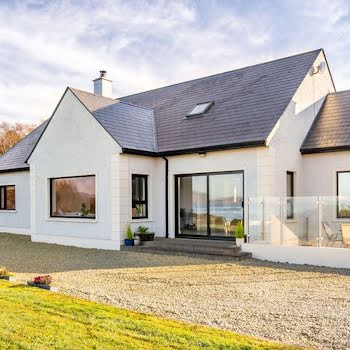This 4-bed Victorian home in Rathmines is on the market for €1.25 million
By Grace McGettigan
17th Jan 2020
17th Jan 2020
Looking to make a move to Dublin 6? This beautiful home in Rathmines, with its four bedrooms and two bathrooms, is on the market for €1.25 million
Filled with period charm yet all modern amenities, this recently refurbished Victorian property is the perfect mix of old and new. Located at 24 Richmond Hill in Rathmines, the house spans 212 square metres and is set amidst well-manicured gardens (both front and rear).
Upon climbing the polished granite steps out-front, you’ll see a typical Victorian-style doorway with pillars and a large fan window. Inside, the entrance hallway leads to two interconnected reception areas.
The drawing-room, which measures a spacious 4.36 metres x 4.08 metres, is currently used as a study. Notable features here include an open fireplace, sash windows with working shutters and ceiling coving. Through a set of double doors, there is a large dining room which can double as a living room. Again, period details such as an open fireplace and centre rose ceiling are apparent throughout.
Lower level
Back to the entrance hallway and down a short flight of stairs, the basement level is truly the heart of this Rathmines’ home. The family room is an impressive 5.59 metres x 3.71 metres and comes with tiled flooring, spotlights and a feature Glazco coal-effect gas burner.
The kitchen is also tiled and incorporates a stainless-steel sink unit and a Rangemaster with five-ring gas hob. There’s also a dishwasher, plumbing for a washing machine, and a nearby pantry for convenience.
Also on this lower level is a bright and spacious double bedroom, which has a dressing area and fitted wardrobes. There’s also an ensuite bathroom with a Triton shower, an illuminated wall mirror and a window for natural light.
Upstairs
Moving upstairs to the first floor and first-floor return, you’ll find three spacious double bedrooms, a family bathroom and an additional WC.
The master bedroom spans the width of the property and has two windows overlooking the front garden. With fitted wardrobes, a feature fireplace, cornicing and centre rose – it’s a beautiful room to lay your head down at night.
The grounds
One of our favourite features of this Rathmines’ house is its gardens. To the front, there’s a cobble-lock garden which is bordered with shrubbery and plants. There’s also off-street parking space for approximately three cars.
To the rear, a well-maintained and manicured garden is laid out in sandstone paving, while an artificial lawn area (bordered by raised flower beds) adds a touch of greenery. A block-built shed provides additional storage and a patio area is available for al-fresco dining.
Photos: Sherry Fitzgerald
Read more: This Dun Laoghaire apartment is for sale for €925,000 – wait until you see the view
Read more: This house in Limerick, complete with stables, is priced at €1.3 million
Read more: Selena Gomez’s former LA mansion (with home cinema) is on the market for $6.6 million








