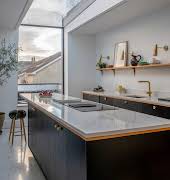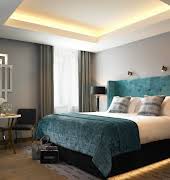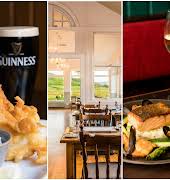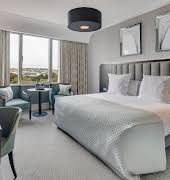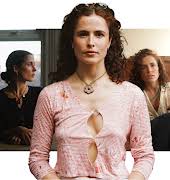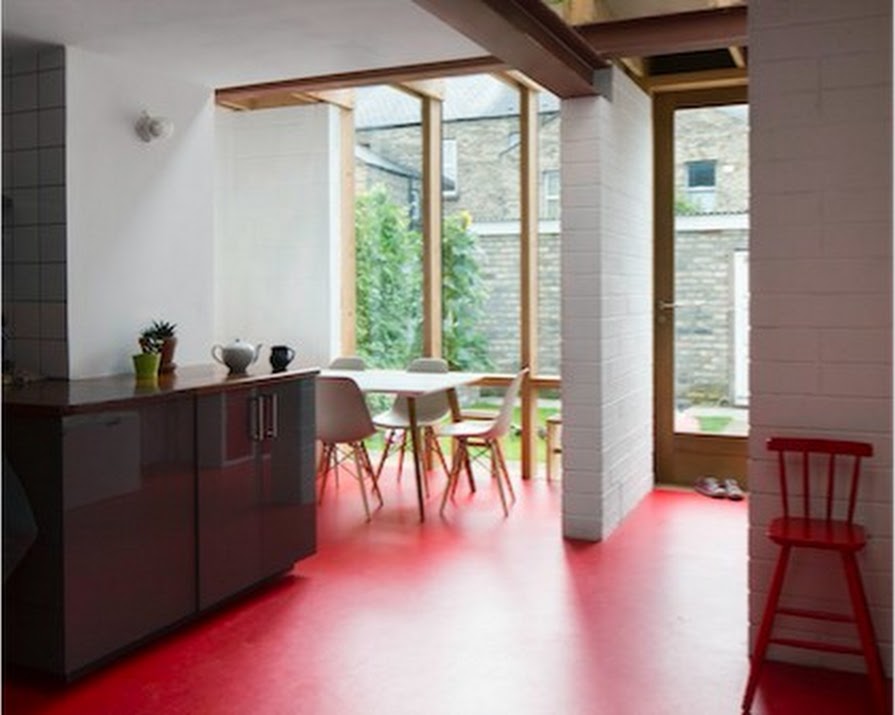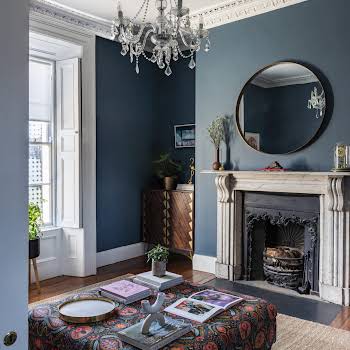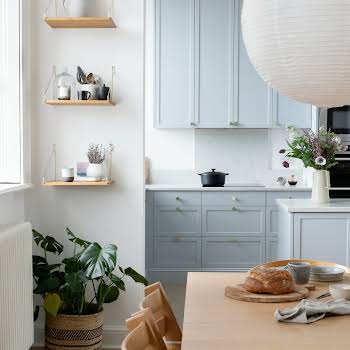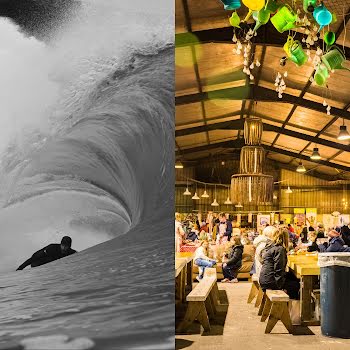
By Sharon Miney
25th Mar 2016
25th Mar 2016
Tall glass panels combined with timber cladding add a touch of ?DIY-style to this gorgeous redbrick.
A typical Northside Victorian redbrick terrace house on Enniskerry Road in Dublin’s?Phibsboro?received a rear revamp courtesy of architect Thomas O’Brien. ?It’s a family home for a young couple, their two children and a grandparent,? he explains. ?The house, especially the rear return, was in an advanced state of disrepair, and with a limited budget, we decided to take an approach that incorporated the necessary propping of the rear return into a novel type of extension.”

?The extension makes use of tall panels of glass to maximise daylight and solar gain deep into the house,” Thomas continues. “A tall roof-lit space allows passive ventilation, and the warm air generated by this solar gain is drawn through the house. The cladding and language of construction acknowledge the DIY approach of the many homemade extensions along the lane. It is intended as a low-cost, environmentally efficient ‘new cousin’ of the existing rear developments.??

ARCHITECT Thomas O’Brien (TotobArk)
CONTRACTOR Ralph McMahon
KEY MATERIALS The cladding materials and timber/masonry construction were chosen to reference the common use of such materials in ?back of house? developments along this Dublin 7 lane. Tall glass panels help make it a low-cost, ecologically performative addition to this type of DIY urban context.

Looking for more extension inspiration? Check out this streamlined design that blurs modern and Victoriana or read an Architect’s Guide to Planning an Extension.

