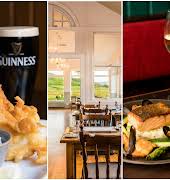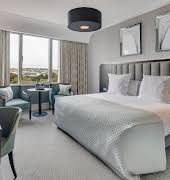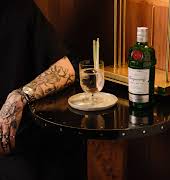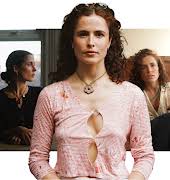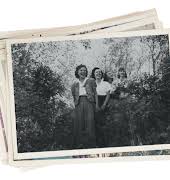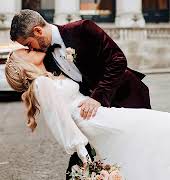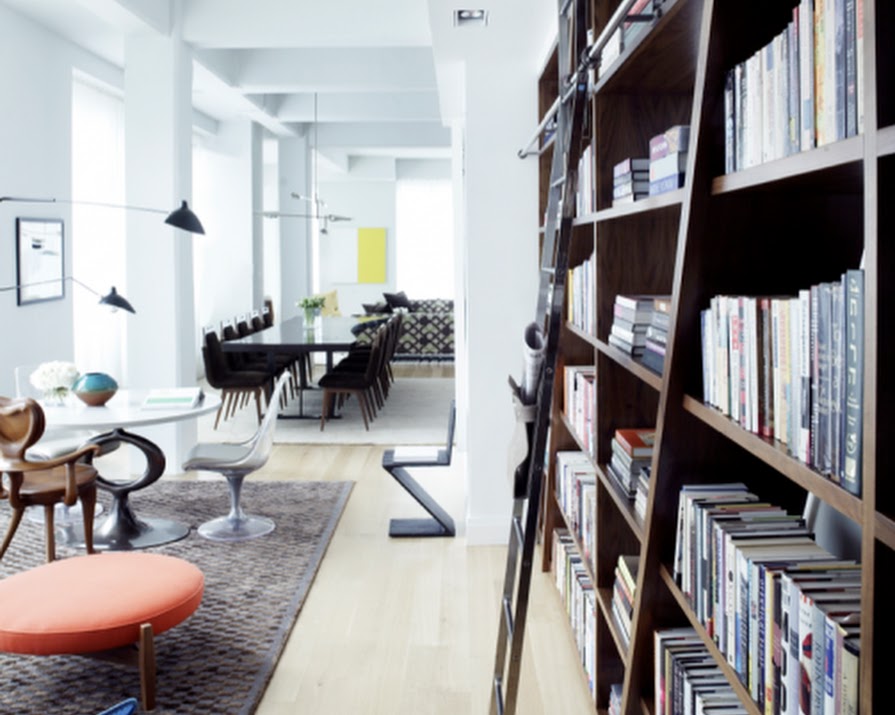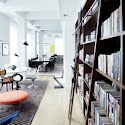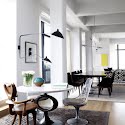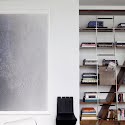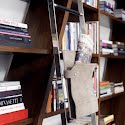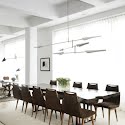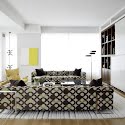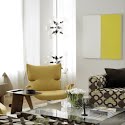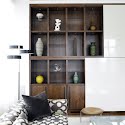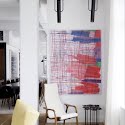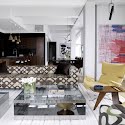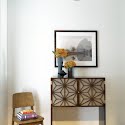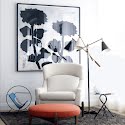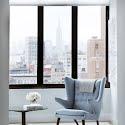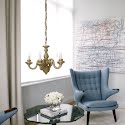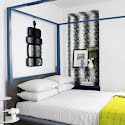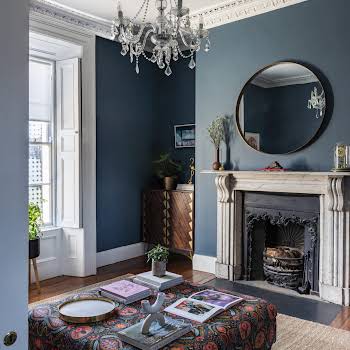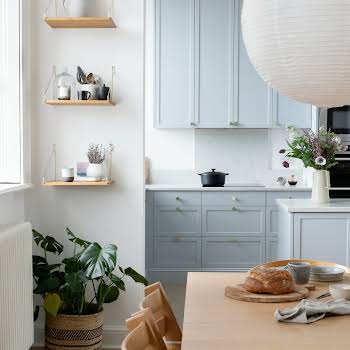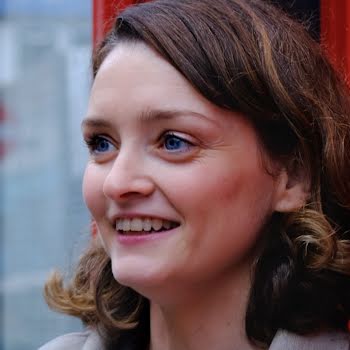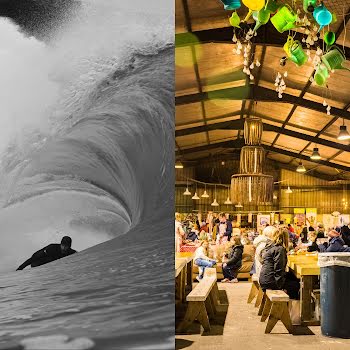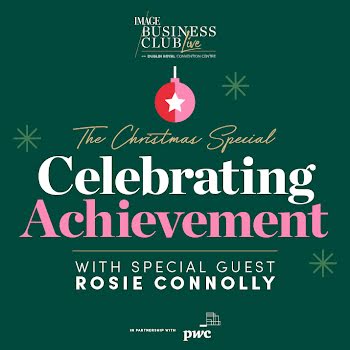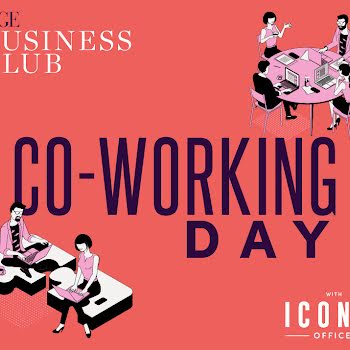
By IMAGE
28th Sep 2013
28th Sep 2013
Carol Egan's open-plan, light-filled loft is full of design classics and custom-made pieces.
It was love at? first sight when Irish designer Carol Egan first walked into a Tribeca loft on the 16th floor of a converted industrial building in downtown New York. A sprawling, cold space, she could see beyond its careworn interiors and felt she could make a feature of the huge wooden beams and enormous windows.
Overlooking the sprawling Hudson river, today the loft is the stylish home of fashion veteran Carole Sadler and her daughter Sadie. ?My mission was to inject soul into the loft and create a story that reflects the life of its owner,? says Carol, who has worked on a variety of interesting projects from fashion ateliers, to high-end homes and the New York Mets baseball team’s offices. ?I wanted to delienate each area – the living spaces such as the sitting room, dining room and library – without breaking down the open-plan layout.?
Working with the staggering views of the swirling Hudson river and the distinctive towers of the Brooklyn Bridge, Carol used the city as her inspiration. ?The interior had to be powerful, yet serene,? she says. ?I wanted to create a happy and sophisticated palette of colours and a wide range of textures and colours. The idea was to use these elements to keep your eye moving and create a dynamic visual experience.?
Today this amazing space gets sunlight all day long and offers a bird’s eye view of the dramatic New York skyline. However, Carol’s clever use of space and interesting collection of vintage and contemporary pieces, means the view inside the building is pretty cool, too.
Photography by Richard Powers?

