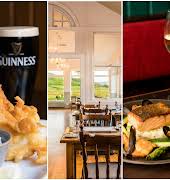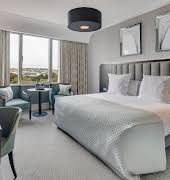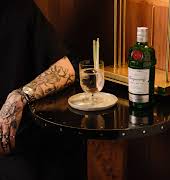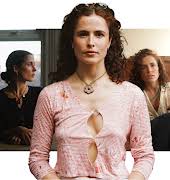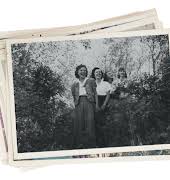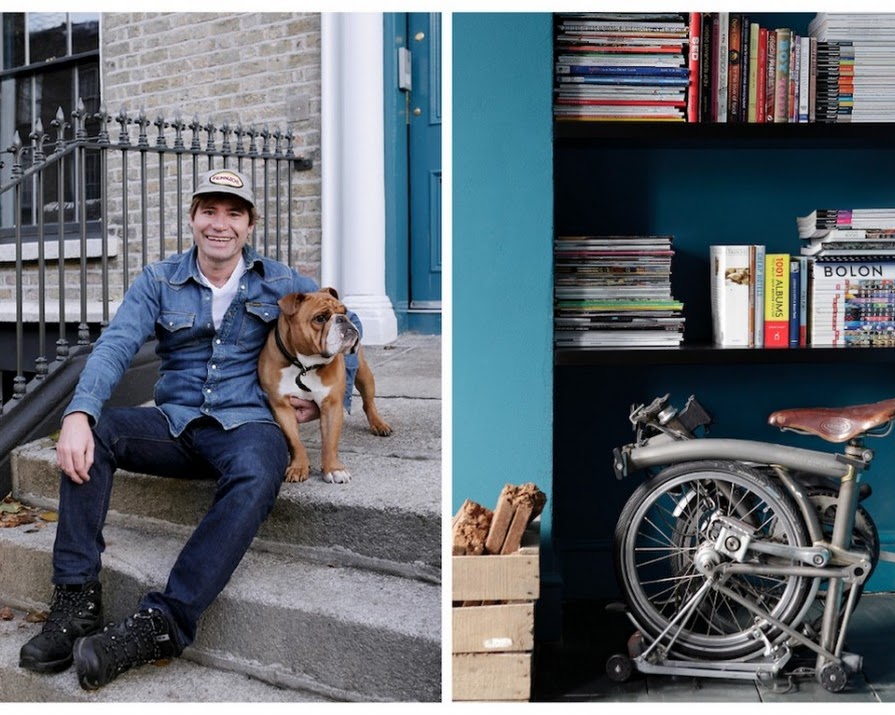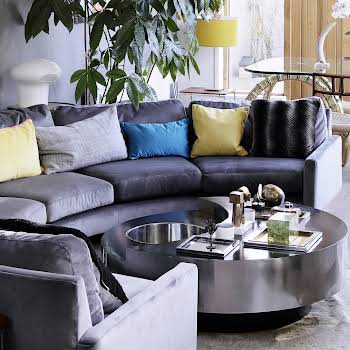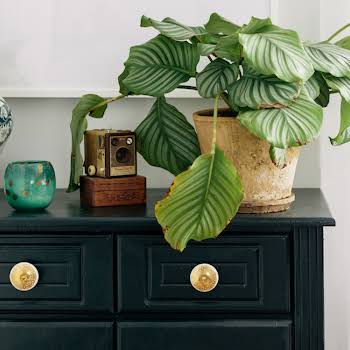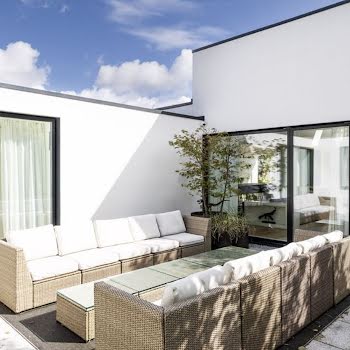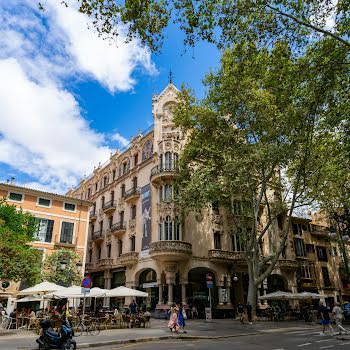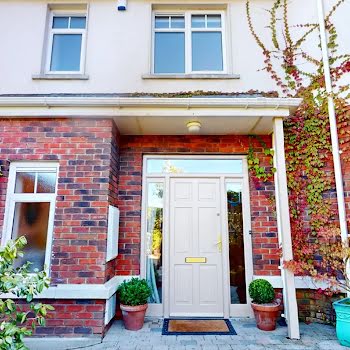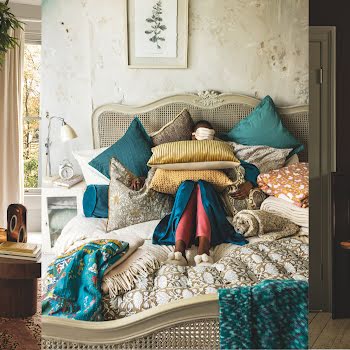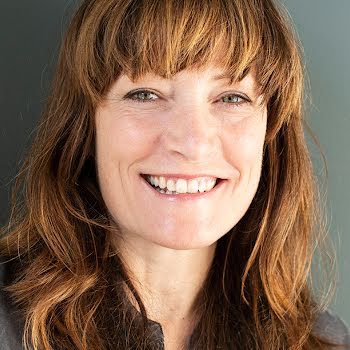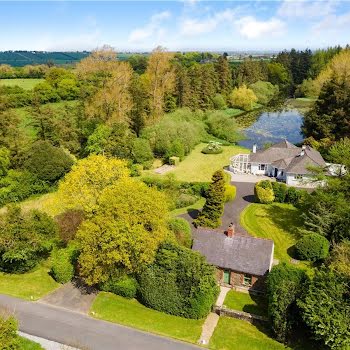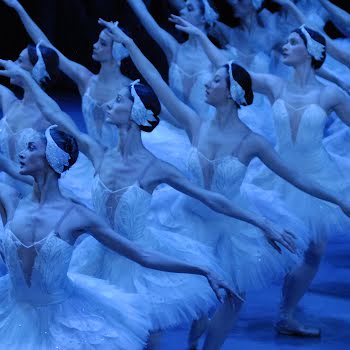
By IMAGE Interiors & Living
19th May 2017
19th May 2017
When it comes to eating out, restaurateur John Farrell’s places are undoubtedly the hottest spots in town. Now the tastemaker has turned his attention to his own home…
WORDS AND STYLING Lizzie Gore-Grimes PHOTOGRAPHY Ruth Maria Murphy
Don’t let John Farrell’s mellow South African accent fool you – he’s a Dubliner born and bred. “People don’t think I’m Irish, but I grew up in the flats in Ballymun, one of the eight-storey blocks on Sillogue Road,” he begins. “I spent the first 11 years of my life in the flats before my mum, my sister and I moved to southern Africa.” It was just the three of them, as John’s dad, originally from Drogheda, was killed tragically in a car accident when John was small. “Once I started school in Cape Town, I guess I just absorbed the accent and it stuck,” grins the easy-going gastro.

It was in school in Cape Town that John’s interest in design first flourished. “I wasn’t too bothered with school, but technical drawing and woodwork were my subjects,” he admits. “I loved drawing and designing things; I remember one of the first things I made was a chair for my mum.”
John’s teenage years in South Africa weren’t straight-forward, featuring separation from his mum and sister, and stints in four different foster homes. “It wasn’t easy,” he recalls, “but I learned how to get by on my own. I also developed a strong appreciation for the power of imagination and escapism during that time.” This outlook would go on to inform and inspire John’s commercial design talent later on.

In 1999, John returned to live in Ireland and got a job in Il Primo, a restaurant he went on to manage and become part-owner of in 2005. “I always wanted to open my own place,” he affirms. “The opportunity eventually arose in 2009, when the recession hit and rents dropped.” John opened his first restaurant, Dillinger’s, in Ranelagh, and over the next five years went on to open four more: The Butcher Grill, 777, Super Miss Sue and Luna. Each one completely different from the last and each one raising the bar ever higher in terms of design concept and originality. Creating an ‘atmosphere’, that elusive gold dust in the restaurant game, is something John Farrell seems to be able to do in his sleep.
“I love escapism,” he says. “I think when you go out to eat, you want to be transported, you want to travel beyond the kitchen sink.” And that’s certainly what you get in spades in any John Farrell restaurant, whether you’re walking into the pulsating tempo of 777’s cantina or the plush, glam 1950s gin bar vibe of Luna.

Interestingly, though, for the last decade, and more, all of John’s considerable creative design talent has been pumped into his restaurants, while he lived in a two-bed flat on Dorset Street. “Actually, I’d call it one-and-a-half-bed,” he laughs. “It was tiny.”
But in in the last year or so, he felt ready to make a move and upgrade. “I love this part of the city,” he says, referring to Dublin’s north inner city. “I like the mix and colour.” It was while out walking his dog, a young bulldog called Hob Knob, that John spotted this building mid-refurb.
“I could see it was a fine Georgian building and someone was doing a really good job bringing it back.” A few weeks of research later put John in touch with conservation architect Caomhán Murphy, who does a lot of work with London-based Irish developer Danoj Developments to restore abandoned period buildings in the less fashionable parts of Dublin’s inner city.

“The house, for a long time, was used as a motorcycle workshop,” Caomhán explains. “It had been fairly butchered as a result but, as with so many of these buildings, with patient, conscientious unpeeling, we managed to reveal the original spirit and spatial qualities of the house.” When it comes to restoring a Georgian structure, Caomhán warns, “Patience, deep pockets and vision are required in equal measure. There are no shortcuts. Most of the hard work and time is spent in restoring the existing historic fabric – carefully rebuilding sections of heavily decomposed building elements, undoing alterations that over time have caused further problems and, of course, following the heritage guidelines.”

Caomhán and John both see this as the future for this type of medium-sized period house. “Most Georgian houses are too large for even a typical family in the city,” continues Caomhán. “But dividing them into two duplexes is the perfect way to make it work.” In this building, John lives in the upper two floors, with a double-width living room opening out into a generous kitchen and then upstairs to two bedrooms, a small office and a bathroom in the eaves. While his pals, Garth and Pippa (an interior designer currently collaborating with John) share a front door, but live in the basement one-bedroom apartment.
John’s favourite room is the living room. “I love the feeling of space you get from the high ceilings and the two big windows looking out over the street. Sitting here, in the Matisse blue, with the stove going and Hob Knob at my feet. Heaven.” Caomhán loves the kitchen: “It was designed to be dark and moody, a great space for entertaining, with smoked glass cabinets and lots of John’s commercial restaurant kitchen touches.”

Upstairs, the bedrooms are neutral, with pale walls and white-painted floorboards. “I wanted somewhere calm to unwind,” says John. “Somewhere to clear my head.” “To recalibrate before the next big project, you mean,” chimes in Caomhán. Too true. Never a man to stay still for long, up next for John is the launch of his new commercial design consultancy service, JCF Developments, along with an exciting new ‘unpretentious, but grown-up’ restaurant in Stoneybatter and a food hall project coming on stream in late 2017. Oh, tell us more. “No, you’ll have to wait and see,” he says with that mischievous twinkle.
Originally published
Image Interiors & Living, January/February 2016

