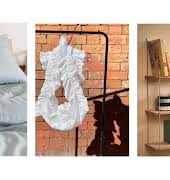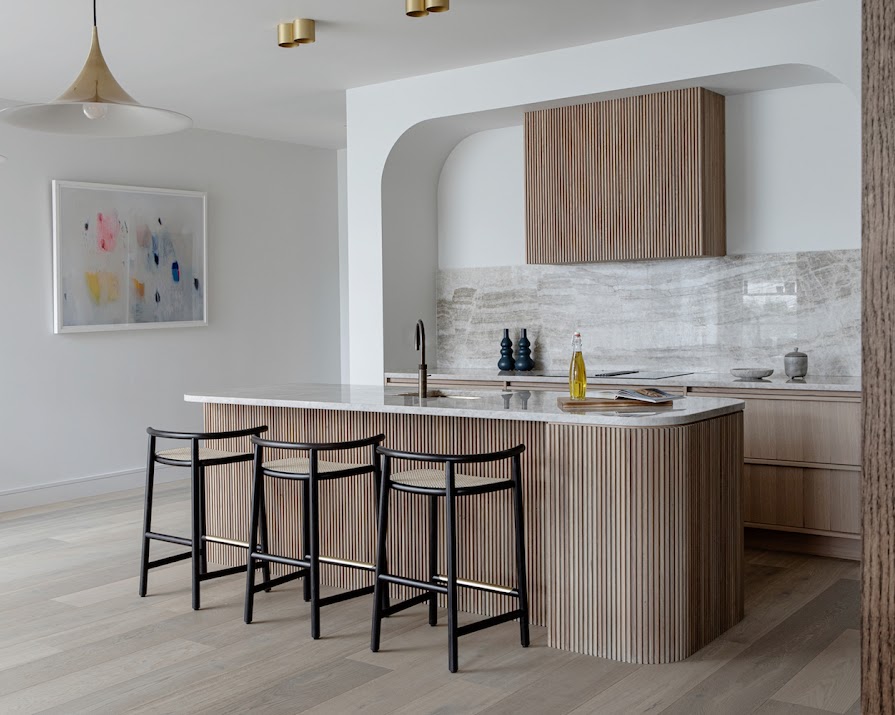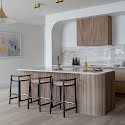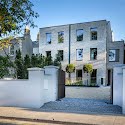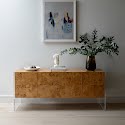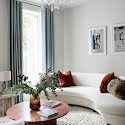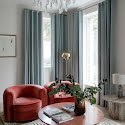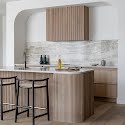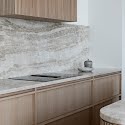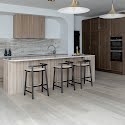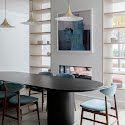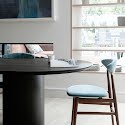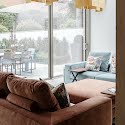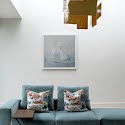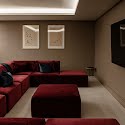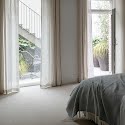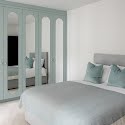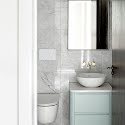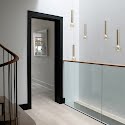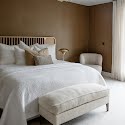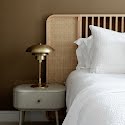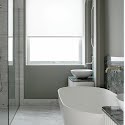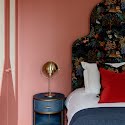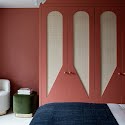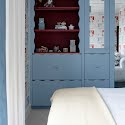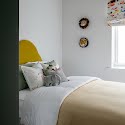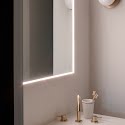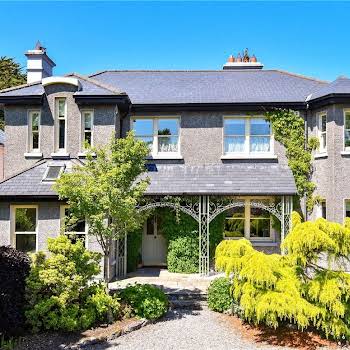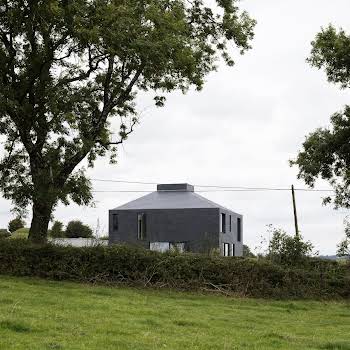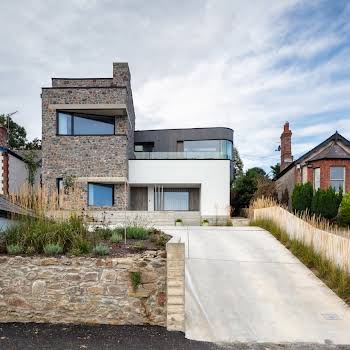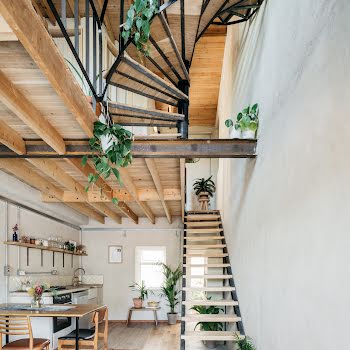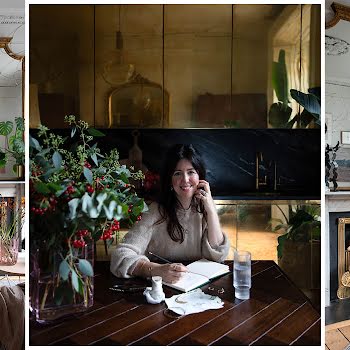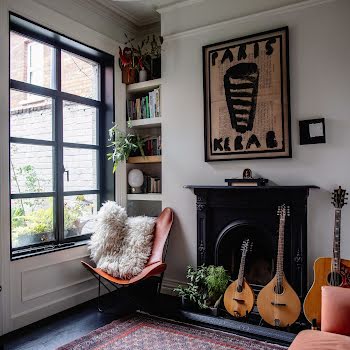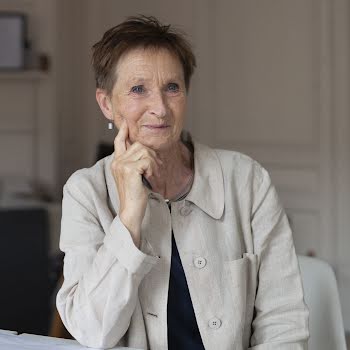This Rathgar newbuild with interiors by Suzie McAdam is on the market for €3.25 million
By Lauren Heskin
04th Oct 2020
04th Oct 2020
Formerly a swimming-pool-turned-ballroom extension to the house next door (yes really), this Highfield Road newbuild from Seabren Developments was designed by OC Architects with interiors by Suzie McAdam and it combines period elegance with modern living.
The six-bedroom, five-bathroom home is on the market for €3.25 million and it combines all the elegance and grandeur of its period neighbours with the benefits of a modern home. The exterior keeps it in line with the street with brickwork and tall windows but inside, its 425 square metres boast an A3 rating, mechanical heat recovery ventilation system, smart wiring throughout and top technology.

With three stories over basement, you enter the ground floor through the recessed front porch. In the hall, a three-storey void throws light down from the roof, complemented by a clever LED light display. Off the main hall are a drawing room at the front of the house, a guest WC and a functioning lift – a relic from the site’s past life, but retained by the developers.
Interior designer Suzie McAdam did the interiors for the entire house, with a specific fabric inspiring the palette. “On a trip to Paris to visit Pierre Frey, I fell in love with a print from their Braquenié archive,” she explains. “So this, coupled with the desire to bring the outdoors inside, formed the starting point of the scheme. Terracotta, earthy colours and natural materials all feature, plus there’s a real sense of light in the house with generous windows, especially in the living space.”

To the rear, the open-plan kitchen/diner/living area is carefully designed to work as individual spaces and also as one large communal space when required. The kitchen is stunning. Made by Fitzgeralds, the curved fluted island and free-standing oak cabinetry were designed by Suzie and complemented by and oaty-coloured quartz worktop. “The starting point was a natural, organic look, using different stains on the oak, enhancing its natural qualities and beauty,” explains Suzie, with the fluting and curves adding extra layers of dimension.

The dining area is separated from the more relaxed sitting room by floor-to-ceiling shelving, allowing you a peek into the room beyond. The two areas also share a central fireplace. The sitting room, with a large sliding door onto the granite-paved patio and landscaped garden, is a bright and comfortable space.

In the basement, a cinema room, bathroom and a large utility sit to the rear, while a spacious ensuite bedroom, that could also double as a home office, has its own terrace and private exterior staircase to the front. This floor is clearly designed with the potential to be a self-contained flat if and when you might need it.

On the first floor are two large double bedrooms, both featuring Carrera marbled ensuites with recessed lighting. The largest bedroom overlooks the leafy back garden and also has its own walk-in closet as well as spacious ensuite. On the second floor are a further three bedrooms and a family bathroom. One has its own ensuite while the other two feature bespoke wardrobes designed by Suzie.
Suzie’s aim for the house was to create “a comfortable family home that is understated in its luxury” and that is exactly what they have achieved.
Imagery courtesy of Ruth Maria Murphy
Read more: Pierce Brosnan’s Malibu mansion goes on sale for €85m
Read more: This former rectory in Bray is on the market for €2.85 million
Read more: With 80 acres of stunning grounds, this Cork home on sale for €2.65 million is a gardener’s dream






