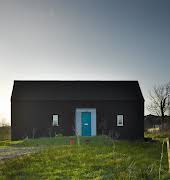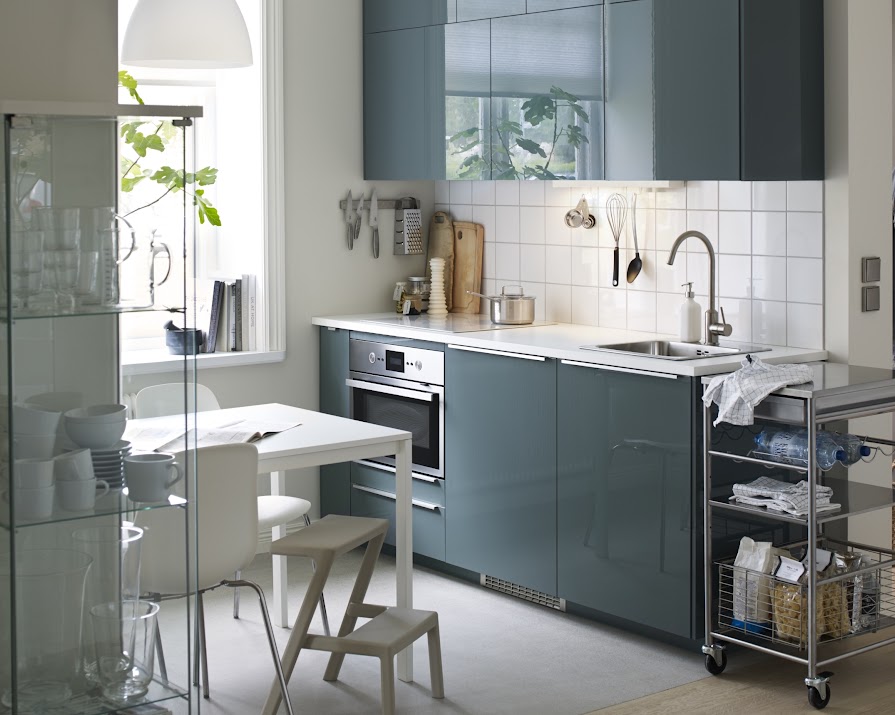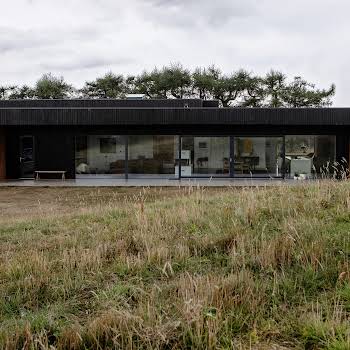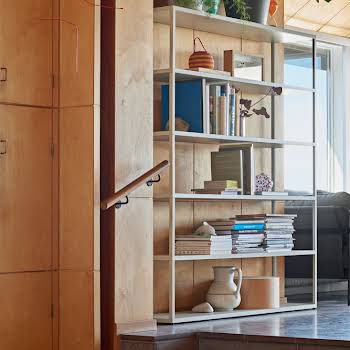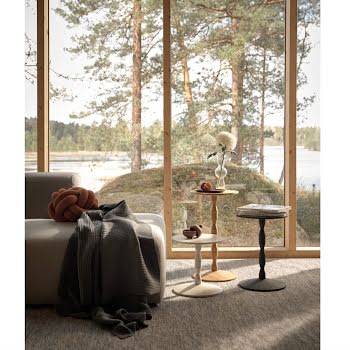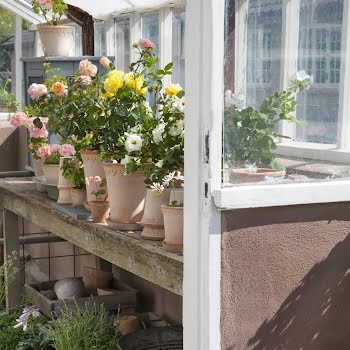By Lauren Heskin
17th Apr 2021
17th Apr 2021
Kitchens are one of the trickiest areas in a home to design. Not only do they act as a hub for the home where the whole family rotates in and out of every day, but it’s also got to be a hyper-functional space to work in. This is even more important when it comes to a small kitchen.
A kitchen maker or your architect will be able to give you plenty of pointers if you’re starting from scratch, but if you feel a few tweaks are all you need (or all your budget will allow for) then here are a few things to consider.
Open it up
While storage is a top priority in a kitchen, don’t feel like you need deep overhead cupboards. Much of this space is inaccessible and therefore wasted, and heavy, looming cupboards can often make a small space feel even more enclosed. Open shelving will not only keep you on your toes about what you own, but it means everything is accessible and easy-to-reach. If you can, back-light the shelves with an LED or even just fairy lights to give the space a sense of depth.

Blend it in
Sometimes a pop of colour might be required for a room, but try not to mix too many palettes in a small space. Consider painting your walls the same colour as your units, helping them to blend together, giving the feeling of space.
Let there be light
Don’t let the desire for storage block your thinking. One of the worst things you can do in a small kitchen is minimise natural light. A small kitchen will look dingy if you haven’t made the most of the daylight. Sacrifice that cupboard, curve units around windows to maximise light, or even put open shelving either side to allow light to flow through.
Another way of making the most of the daylight is with high-shine surfaces like stone and laminates. They take a little extra maintenance, but in a small surface area that won’t matter too much and they’ll help to bounce light around the room.
Get organised
As you might expect, a small kitchen requires you to be organised. Ensure you plan out what you like to go where, and consider a magnetic knife plate or a series of hooks to hang utensils and pots on the wall, thereby freeing up precious cupboard space.
The kickspace is also a wasted opportunity as sometimes 6 inches of space goes unused. Ask a kitchen maker to put drawers in your kickspace for things like bin bags and tinfoil, or even create a cubby underneath the oven to store trays.
Make it movable
If you have some floor space in the middle, but not enough for a permanent island, consider a trolley or portable butcher’s block that you can pull out and use when you’re in need of more workspace. When you’re done, just tuck it away in the corner.
Featured image by Ikea.









