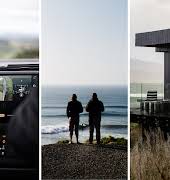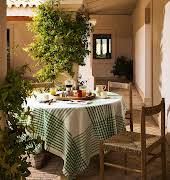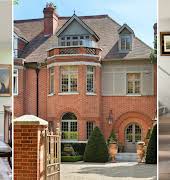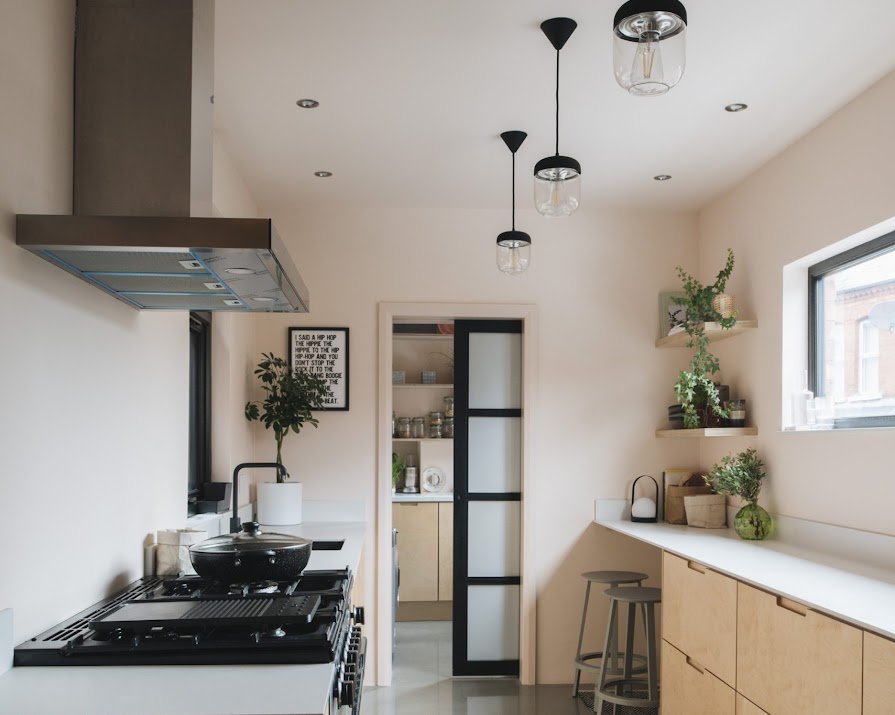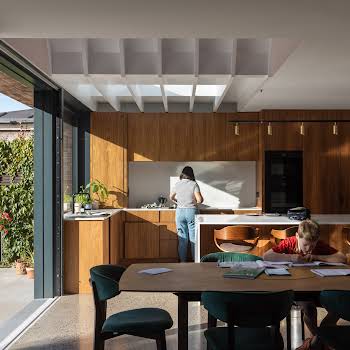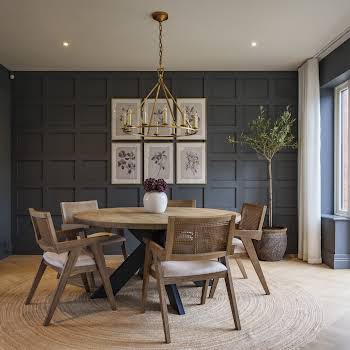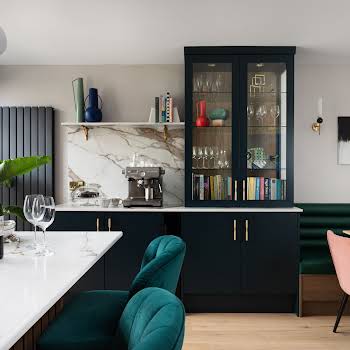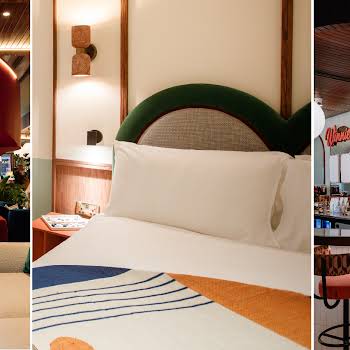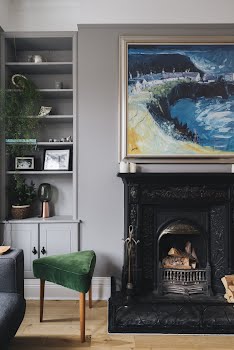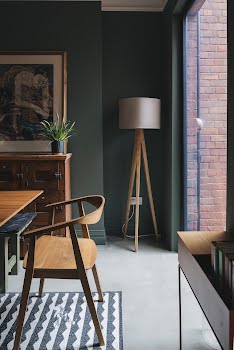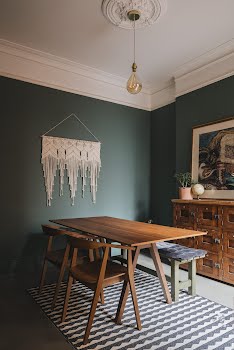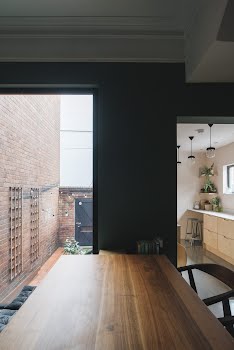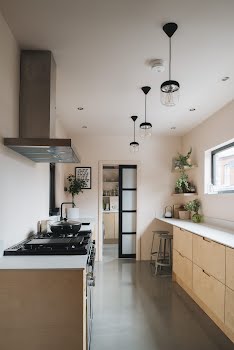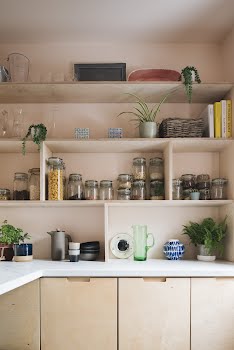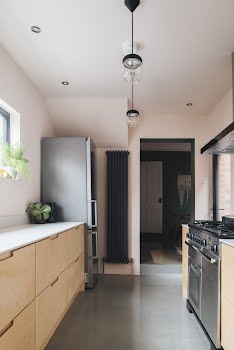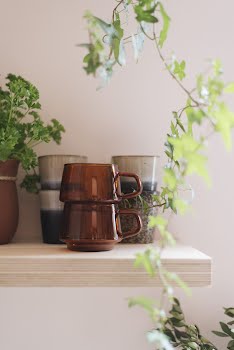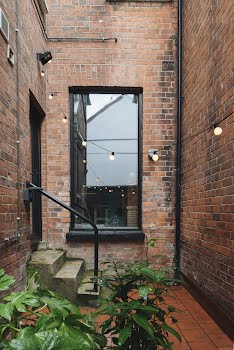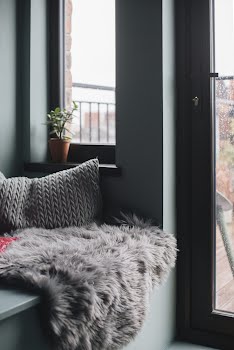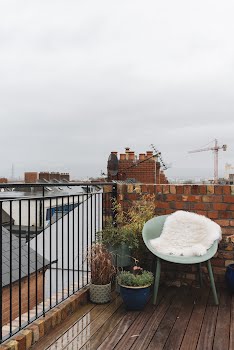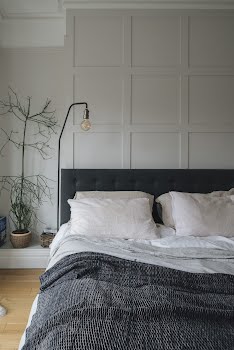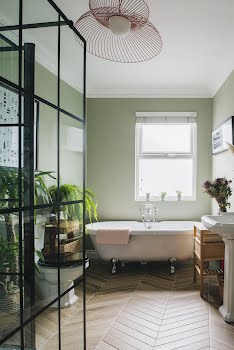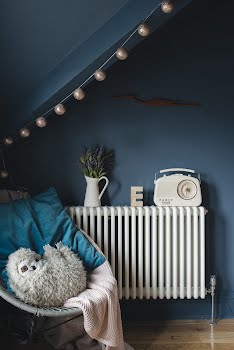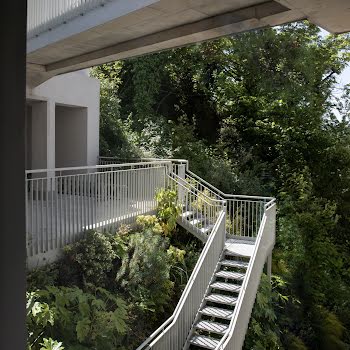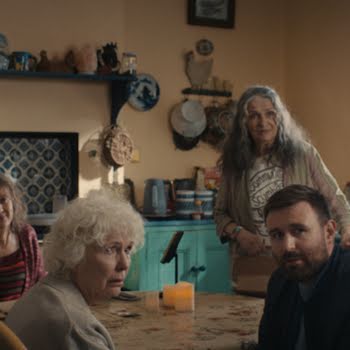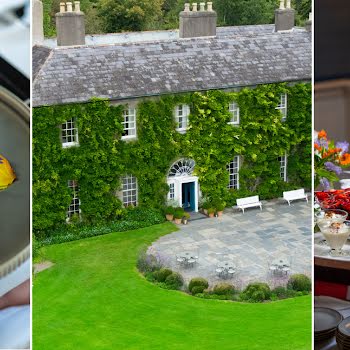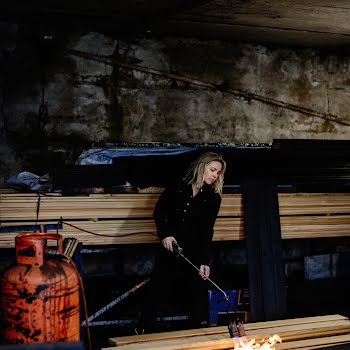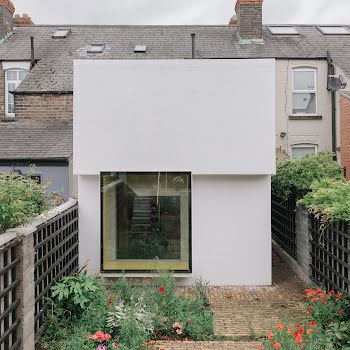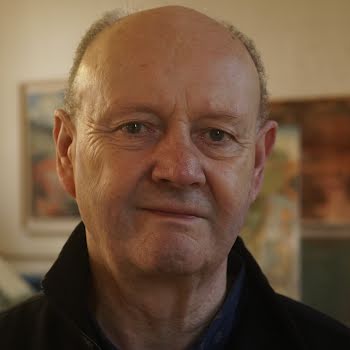
A careful reconfiguration of this Victorian Belfast home added a roof terrace and a sleek kitchen
By IMAGE Interiors & Living
17th May 2024
17th May 2024
By respecting period features and with the seamless addition of modern touches, this Belfast home has been reconfigured for family living, writes Caitríona Mc Bride.
Along a tranquil avenue of Victorian homes – yet a quick trip from the bustle of Belfast city – is the home of Eve Buchanan-Graham and her husband Michael Graham. Instead of the typical open-plan from the front room into the kitchen with an added extension, this four-bedroom home does things a bit differently.
The couple live here with their daughter Ella (15), while Michael’s two children from his previous marriage stay at the weekend. This house is full of surprises and personality with everyone’s space and needs respected, be it alone with a good read in the book nook, having a sundowner on the terrace or a movie night with everyone piled into the living room.

“In a lot of houses of this type, people knock through the wall between the living room and the dining room, so it’s a bigger space. We didn’t want to do that because we like the cosiness and the intimacy of it. And also, with us having three teenagers, when they’ve got friends over it’s good to be able to say ‘Right, you can have the living room, we’ll be in there,’” says Eve.
They moved into the house in 2014 and although the dramatic high ceilings may give the feeling of a lot of space, the family, which includes beloved bunny rabbit Poppet, needed to be creative and carefully consider each place and how best to utilise and enjoy it.

They enlisted architect Aisling Rusk from Studio Idir in Belfast and introduced as much space-maximising as possible, including a roof terrace, book nook and floor-to-ceiling windows and doors.
The couple say they hadn’t really considered the importance of light in the house before they moved in. There was a small outdoor yard outside, but the galley kitchen had only one window which looked onto it.
“As the years went on, if you came home and it was a sunny day, you had to pack up a picnic and go to the park to get some sunlight. We came home from work one Friday evening and it was a beautiful day and I thought I couldn’t be bothered going all the way to the park, so I opened a beer and went to stand at the window up on the landing. We opened the window and stood there. The sun was coming in and we just thought it was amazing and imagined getting out there and sitting on the roof. And that was where the idea for the rooftop terrace came about,” said Eve.

Aisling first visited the house in 2018 and, initially, her brief was to design a kitchen extension into the yard, which was Eve’s priority, while Michael’s priority was to see if a roof terrace was possible. However, they were aware their budget might not allow for both.
“Michael and Eve took the admirable stance that they would prefer to do something right or not at all. If they couldn’t afford both, they would do one well, and make the most of the other space without an extension, rather than downgrade materials and finishes in order to get the most extra space they could. In the end, this meant doing the roof terrace and internal alterations to the ground floor, in top quality materials like iroko decking and micro-cement floors, without the yard extension,” said Aisling.
“Even the architect said ‘I’ll be very surprised if you get planning’, but we did,” said Michael. While the roof terrace is small, it doesn’t feel it, and gives a sense of openness, freshness and a little private freedom.

Aisling’s biggest priorities were to improve flow between the rooms and the sense of space. “For example, the under-stairs book nook, the window out to the street, which made the kitchen so much brighter, and extending into the existing coal bunker at the end of the rear return to create a generously proportioned pantry at the end of the kitchen.”
Work started in March 2019 and finished in June. Eve said she likes how each room has its own feel and isn’t one homogenised space that requires the same flooring and paint colour, though they have used colour-matched Farrow & Ball paints throughout. One of the most striking is the subtle Pink Ground in the galley kitchen.
“Probably 98 per cent of the style and décor is Eve,” says Michael. “The battles that we would have is that I would try to pull back but I wouldn’t know how to dress a room or make it look the way she does, no way. At some point you just go, you can do this much better than me,” he laughs.

Cooking is a big priority of Eve’s. “When we were designing the kitchen I said ‘I’m having a range, by the way’ so that we can properly cook big family meals.” They designed the kitchen themselves and it was made by Simon Adams Kitchens and Bedrooms. Eve wanted drawers in a light colour and a high stool/bench area at the end, which now has a view.
The units are made from ply as they wanted to prioritise the worktop, which is Dekton. They also wanted a poured concrete floor but went for a more affordable option of micro-cement, another way they have made it modern, while retaining period features like fireplaces and architraves.
“We’ve kept things like skirting boards off in here because of the floor-to-ceiling window and a cement floor, so these are the kind of modern touches that we are injecting into this old space,” says Michael.

While light may not have been a concern when they moved in, they now adore the benefits. Between the new floor-to-ceiling window in the dining room and the new full-length door in the kitchen, they spend a lot more time in those rooms. “Now these rooms flood with light. It’s a completely different space,” says Eve.
They both love Scandi-style interiors with clean finishes and minimal clutter, but Eve likes to balance it with soft furnishings, colour, art and accessories. She also loves a bargain, TK Maxx being one of her favourites, and there’s some select pieces from Maven and Oliver Bonas as “the finishing touches”. She also likes Ikea and Made, and most of the furniture in Ella’s gorgeously girlie room is Ikea.
What works here is how wonderfully the house works for them as a family and Ella sums up this house beautifully. “If you want to be on your own you can come up to your room or a nook. If you want somewhere more fresh you can be in the kitchen or if you want to be cosy but with people, you can sit in the dining room or in the living room. There’s a space for every mood.”
Photography Emma Stewart
Styling Megan Burns
This feature originally appeared in the January/February 2020 issue of IMAGE Interiors & Living.
Have you thought about becoming an IMAGE subscriber? Our Print & Digital subscribers receive all four issues of IMAGE Magazine and two issues of IMAGE Interiors directly to their door along with access to all premium content on IMAGE.ie and a gorgeous welcome gift worth €60 from The Handmade Soap Company. Visit here to find out more about our IMAGE subscription packages.




