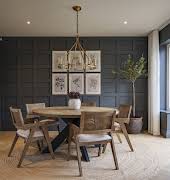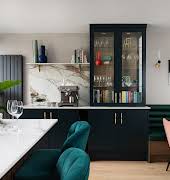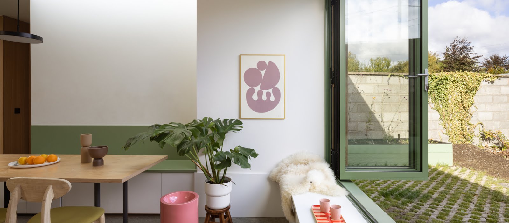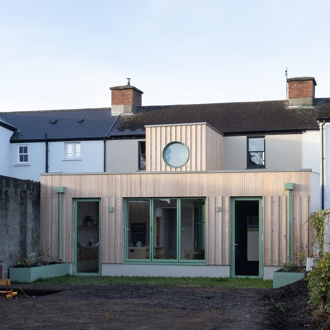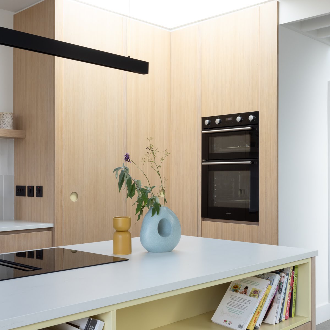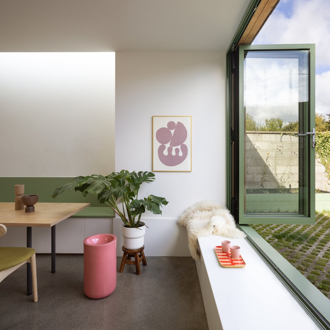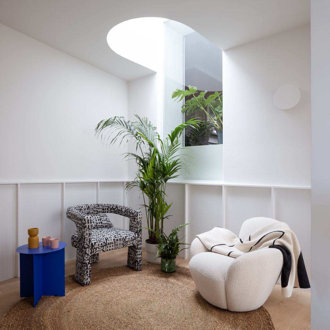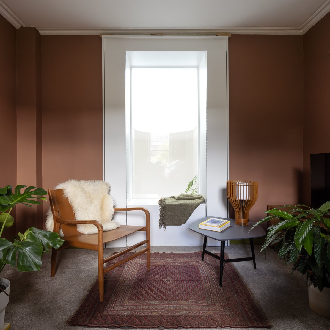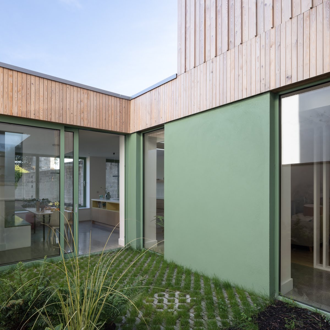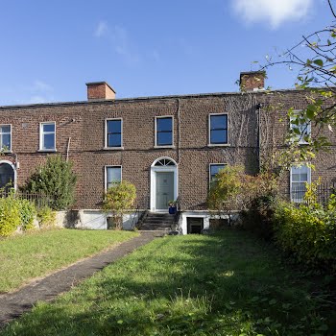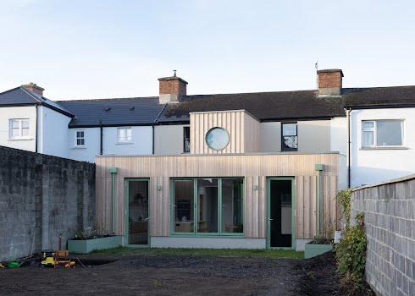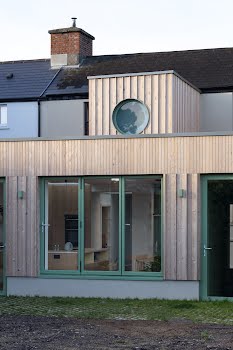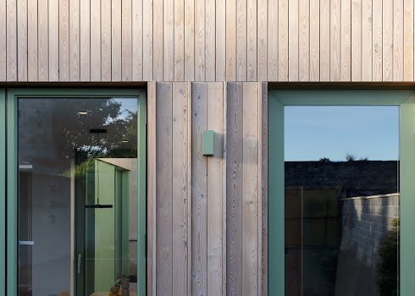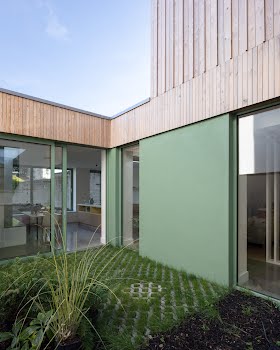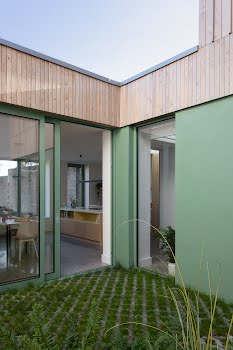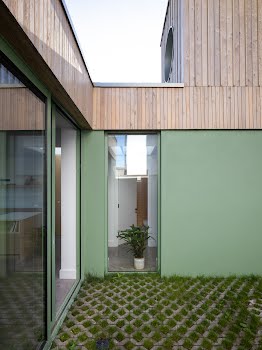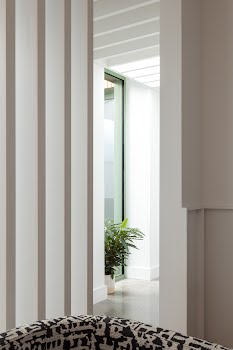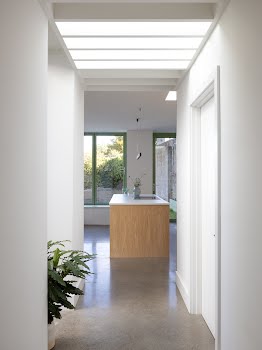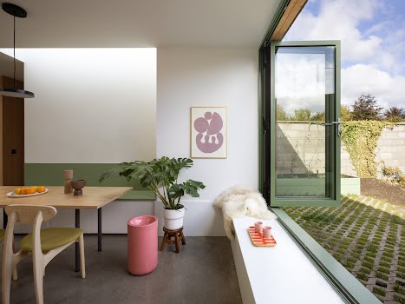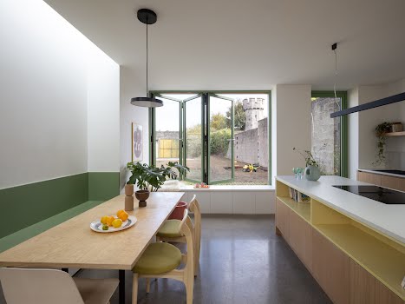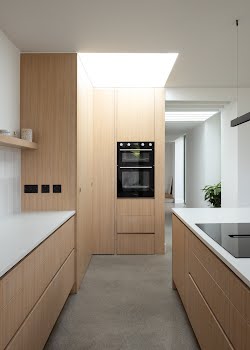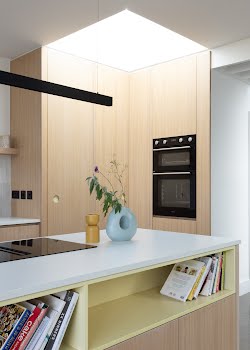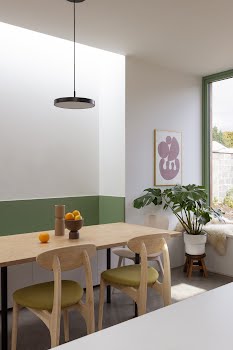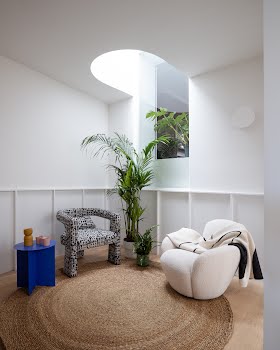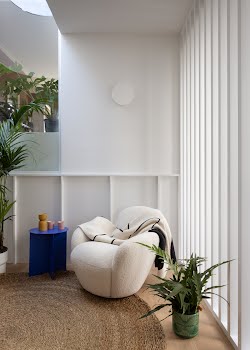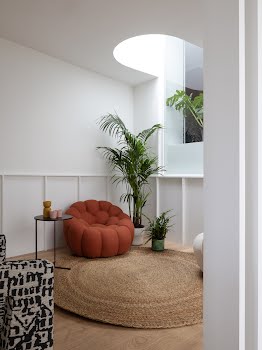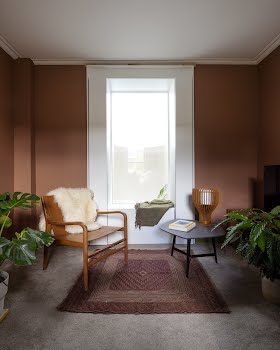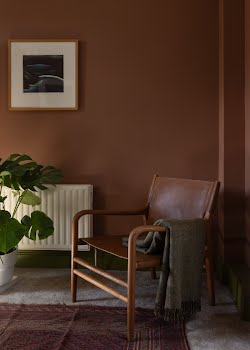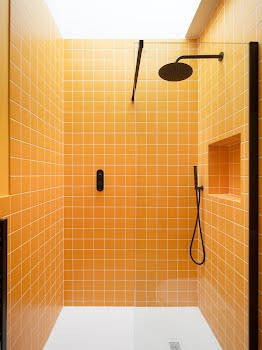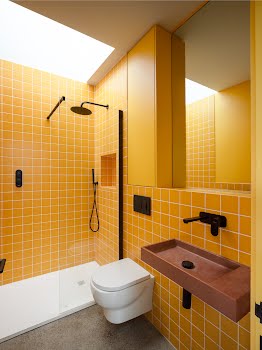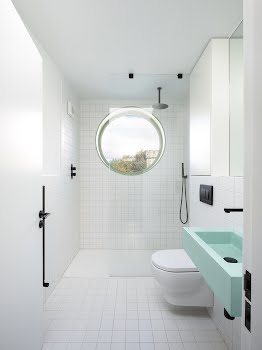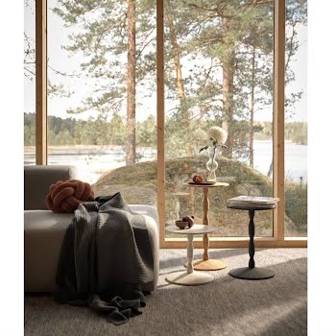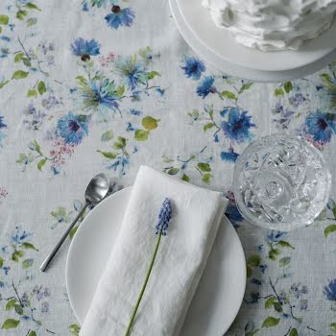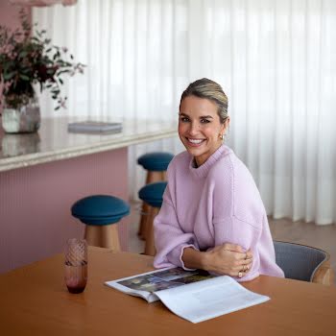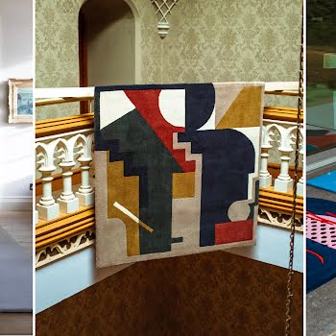
A considered extension has made this Dublin 11 home more family-friendly
The design by Newmark Architects adds light, storage, and a connection to the garden, all with the young family that live there in mind.
A terraced home on Finglas Road, Dublin 11, the owners of this home loved its character, but its layout was not well-suited to the needs of their young children, Ciara Murray of Newmark Architects explains.
The kitchen and dining area were housed in a rear extension, along with a bathroom and an office. “The kitchen and dining space were disconnected from the rest of the house and too small for a family of five,” Ciara says.
“The main bathroom was located off the master bedroom, losing the view to the corner tower in Glasnevin Cemetery. One of the clients’ main frustrations was the lack of connection between the house and the large rear garden. Despite its generous size, the garden felt entirely separate from the home and wasn’t being used to its potential. With the rear of the house facing north,bringing natural light into any new extension was also a significant concern. In short, the original layout didn’t provide the kind of space, light, or flow that a young and growing family needed.”
Top of the list of requirements was a space for the whole family to gather – a generous kitchen and dining area that would become the main focal point of the home.
“They also needed an adjoining living space where their young children could play within sight, creating a natural flow between spaces,” Ciara explains. “A strong connection to the rear garden was essential – something the original layout completely lacked – so that the outdoor space could become an extension of family life. With three young children, it was important to include a ground floor bathroom and an ample utility area to handle day-to-day storage. Overall, the clients were looking for a space that would evolve with them as the children grow.”
Given this multi-faceted brief, Ciara explains that one of the first challenges was how to introduce light into the new spaces, as the rear of the home is north facing. Their solution was to introduce a courtyard between the original house, and new kitchen and dining extension.
“This courtyard acts as both a lightwell, bringing daylight deep into the plan, while also creating a visual and physical connection to the garden. The new extension is primarily top-lit, relying on a series of rooflights to fill the interiors with soft, diffused daylight throughout the day. These rooflights were carefully positioned to align with key internal moments, such as the living and dining area.”
Central to the design, this courtyard also provides outdoor space visible from the kitchen and living areas, and provides a play area for young children within view of their parents. “As the children grow, the planting will become denser, transforming the space into a green backdrop for the interior living spaces,” Ciara explains. The connecting interiors spaces act as a place for the children to play, close to the main family space, and also house a ground floor bathroom.
The Newmark team also considered the everyday habits of the family. As the front entrance has several steps up to it, it was decided to make the rear entrance the new primary entry point. “A well-proportioned utility and boot room was introduced at the rear,” Ciara says, “designed to accommodate buggies, bikes, coats, and other daily essentials – allowing the family to transition easily into the home.”
It was important to balance the character of this old home with the contemporary extension. “The clients were drawn to the house for its character and charm as an older building,” Ciara says. “We were careful to retain and respect the original structure, keeping interventions to a minimum. The new extension is distinctly contemporary but remains hidden from view until one moves through the house.”
In the original part of the house, the entrance hall sits at the centre, with reception rooms on either side. “Time and consideration was taken in designing the relationship between the old and new living spaces. An original window opening was repurposed with a fixed pane of glass, creating a visual connection between the two levels and the two rooms. Internal shutters were installed in the original reception room to close off the view between rooms when required.”
When it came to choosing the colour and material palette, the owners were happy to opt for a confident, creative design. “Our approach focused on creating clean, open spaces with carefully placed pops of colour to bring warmth and personality,” Ciara says. “Given the north-facing orientation of the extension, it was essential that the materials felt warm, tactile, and inviting. Natural oak was used throughout the kitchen and bespoke joinery, offering a warmth that contrasts well with the cooler light. The poured concrete floor features a warm-toned screed that adds depth and softness to the space while remaining practical and robust for family life.”
Green and yellow accents are seen in the finishes and furnishings, echoing the greenery of the garden beyond, strengthening the connection between the indoors and outdoors. “Externally, grasscrete was chosen for the courtyard and patio areas, a material that provides a textured, patterned surface and also introduces greenery into the hard landscaping. It blends structure with nature, reinforcing the project’s themes of texture, contrast, and warmth.”
The most successful aspect of this project, Ciara believes, is the overall feeling you get in the space. “There’s a sense of joy when you step into the house. It feels bright and airy. The carefully considered pops of colour, combined with the natural light from rooflights and glazing, animate the spaces. These elements work in harmony with the oak joinery and warm material palette to create an environment that feels both vibrant and calm.
“As the family grows and the planting in the courtyard matures, we believe the spaces will continue to evolve. The clients have retained the character and charm of the original home, but now also enjoy a generous kitchen, living, and dining space that connects to the large garden.”
Photography: Aisling McCoy









