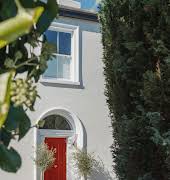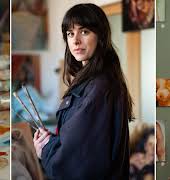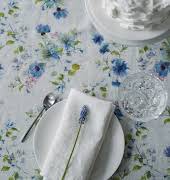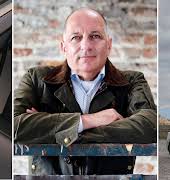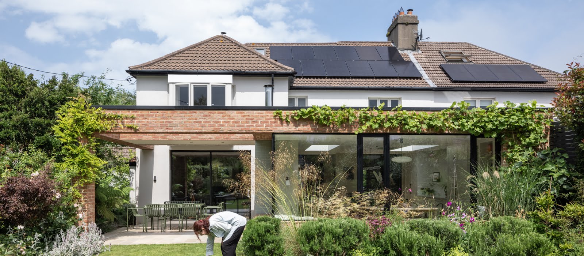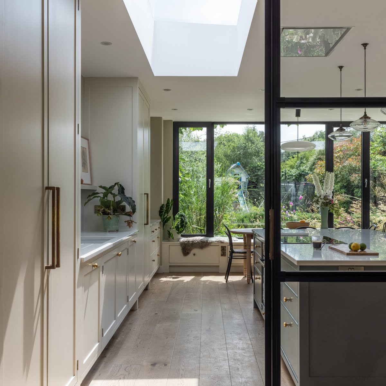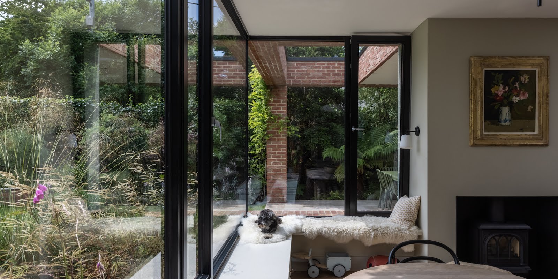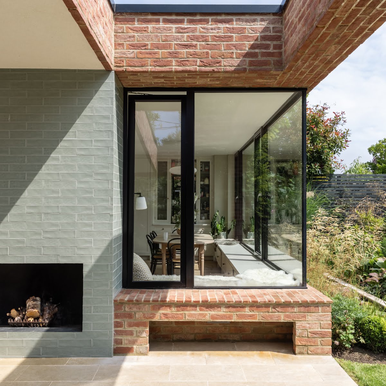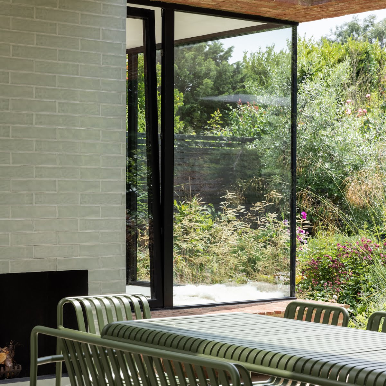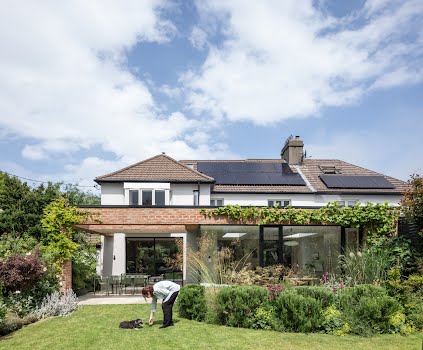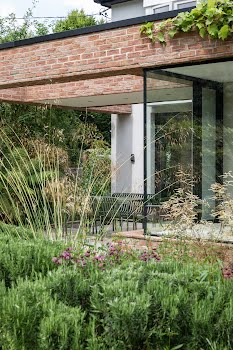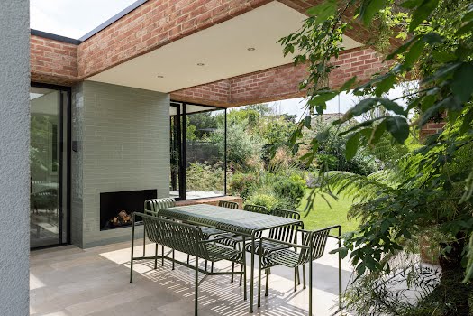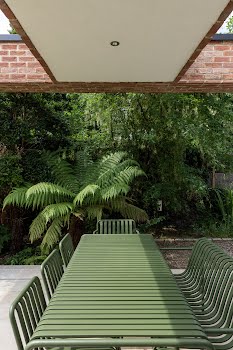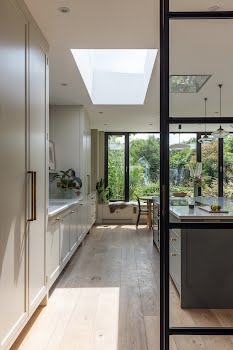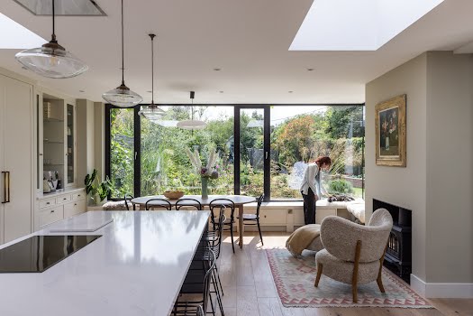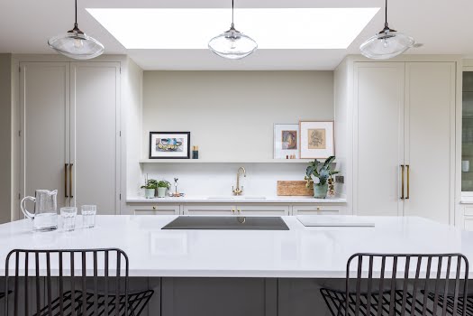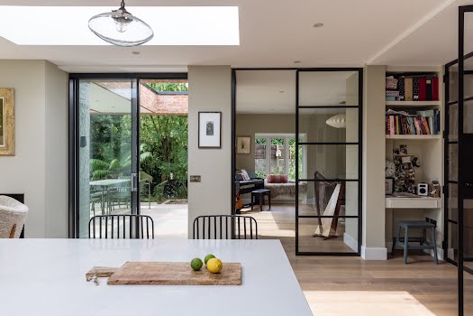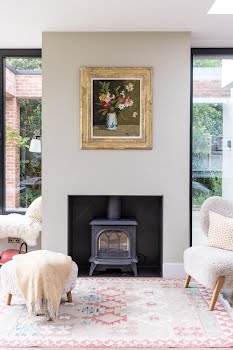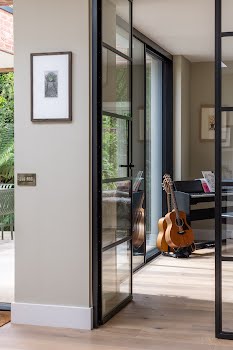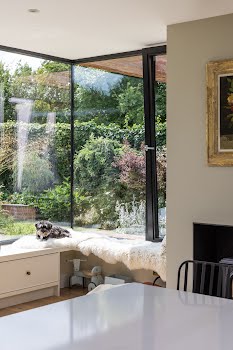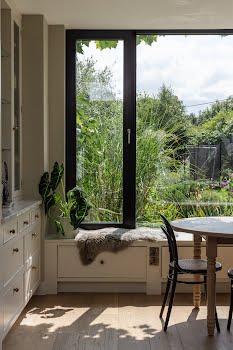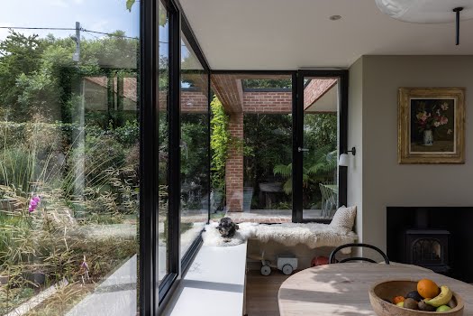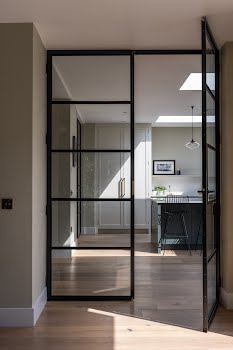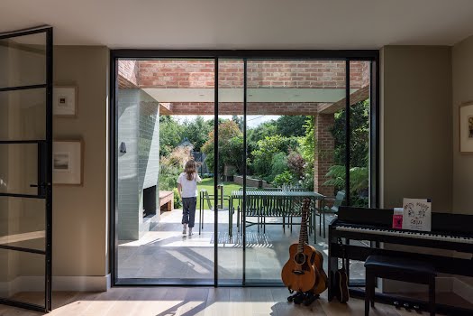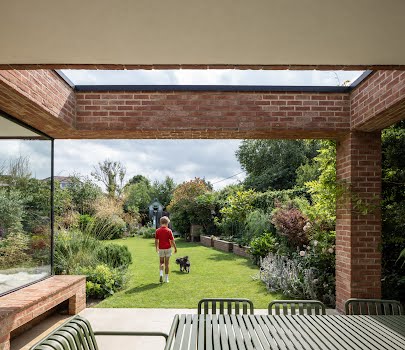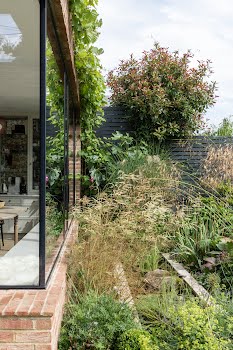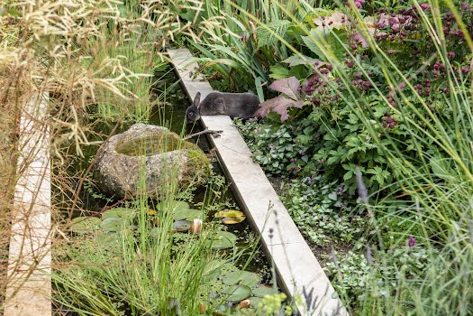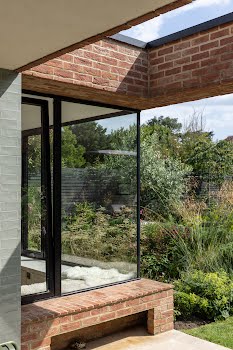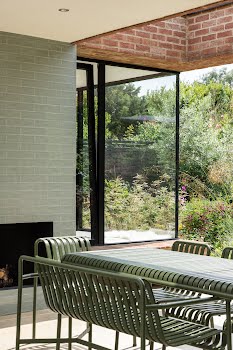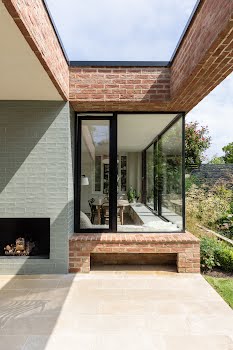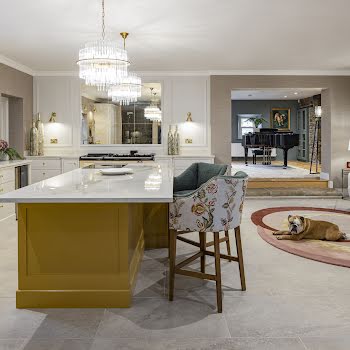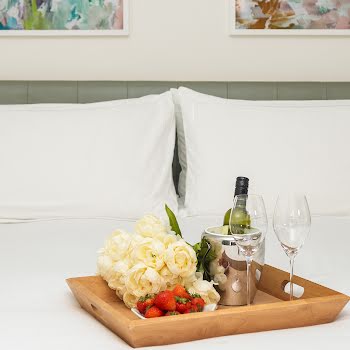
A covered outdoor space is the surprising highlight of this Dublin extension
As well as reconfiguring and opening up the layout, the extension has greatly increased the usable space in this family home.
When considering renovating and extending your home, your outdoor space is probably not at the forefront of your mind – naturally, maximising the interior space is usually the focus. But this Dublin project proves that incorporating the exterior into the design has benefits for the whole space.
As Michael Lamb, director at Ryan and Lamb Architects and project architect on this project explains, when the homeowners first approached them, this house had plenty of different rooms, they didn’t function well together.
“While the house was generous in size, it wasn’t functioning for our clients and their family. The house had views of the garden, but it did not connect as easily as they would have liked, given its southern aspect.”
The clients wanted more open space, and from the outset were clear that they wanted a covered outdoor space with a firepit, so this was incorporated into the design.
An existing extension was demolished, the internal layout was reconfigured, and a single-storey extension was added.
Michael explains that, “Given the connection with the garden, we wanted to create a seamless transition between inside and outside. This was helped through the use of large expanses of glass, in conjunction with the earthy tones of the brick, timber floor, tiles and paving.”
As a result, the two spaces feel totally cohesive and flow into each other seamlessly. “Transparency between the outdoor space and the dining room provides a visual connection that allows interaction while still being physically separated,” says Michael.

