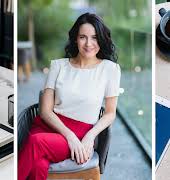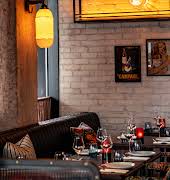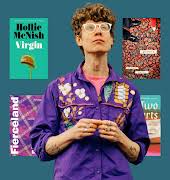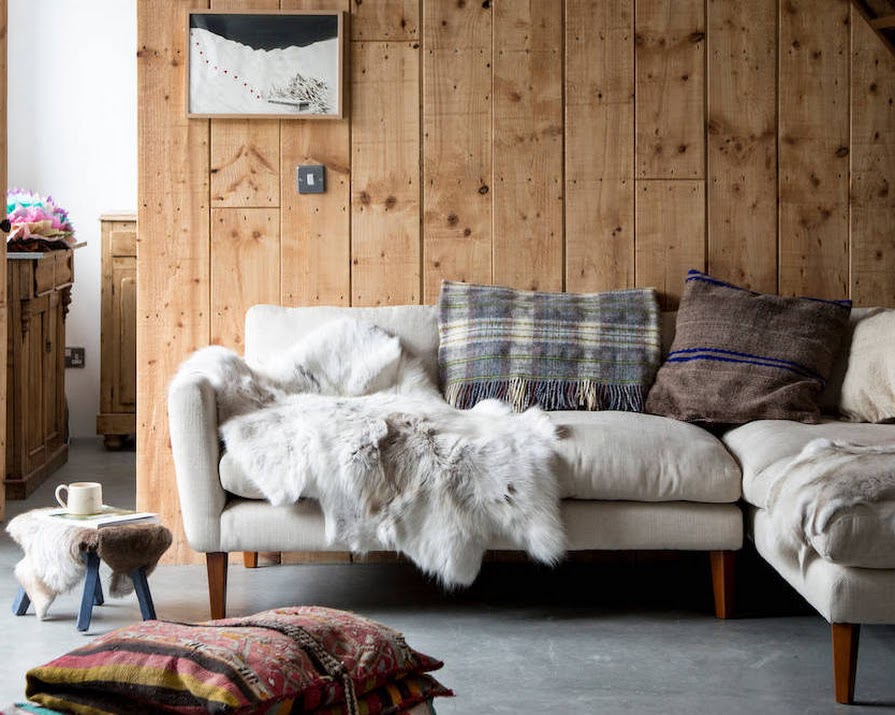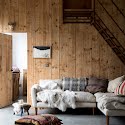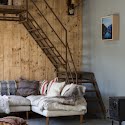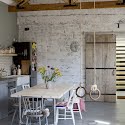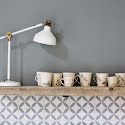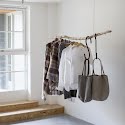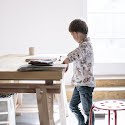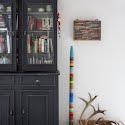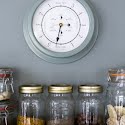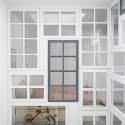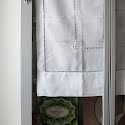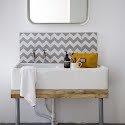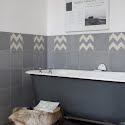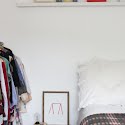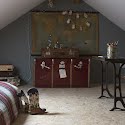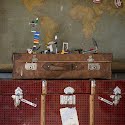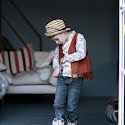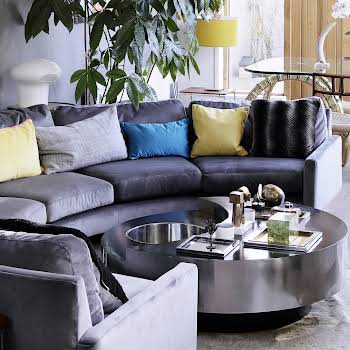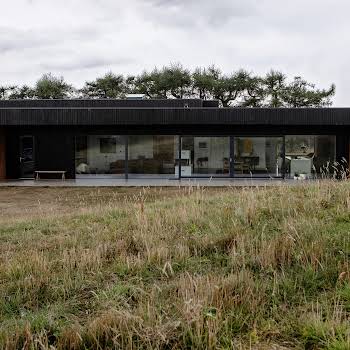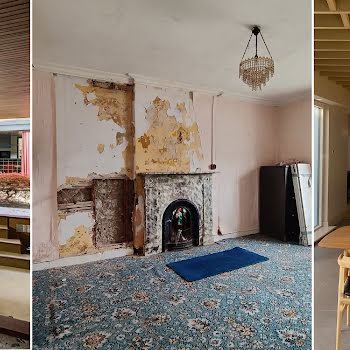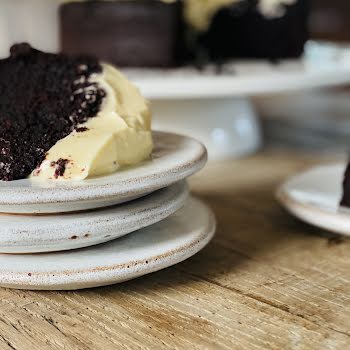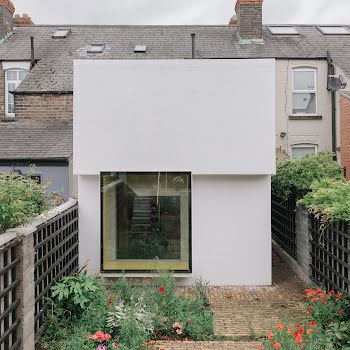
By IMAGE Interiors & Living
27th Oct 2023
27th Oct 2023
Artistic dynamo Aoibheann MacNamara has loved every moment she’s spent converting a rundown carpenter’s workshop into an original urban home for a modern family.
Here she explains how, between running Ard Bia at Nimmos restaurant and co-owning The Tweed Project clothing label as well as caring for her son Oni, she found time to transform a 150-year-old building in Galway’s West End into the bohemian home of her dreams, using a mix of reclaimed materials, bespoke solutions and buckets of artistic flair.
I WAS LOOKING FOR somewhere specific for years but knew I’d never find a New York-style loft building in the middle of Galway city. Eventually, I saw the potential in this place, and its location (in supersonic, real Galway), and was delighted when I struck a deal with the owner.
MY ARCHITECT SUGGESTED putting three bedrooms upstairs, but it’s only me and Oni living here and I didn’t want to lose the lovely ceiling height of the main structure. We added a floor on one very high section and Oni’s bedroom is up there now. It’s a cosy space with a low ceiling.
A GOOD BUILDER AND ARCHITECT ARE EVERYTHING. Without them, a project will easily fail. I can’t understand why anyone would think they can undertake a refurbishment without engaging experts. Once mine understood my ideas, he embraced them and really went for it.
HELPFUL HINT: The underfloor heating meant I didn’t need to compromise on space for radiators, which allowed me more room for art on my walls!
Words by Jillian Bolger, photography by Doreen Kilfeather, styling by Michelle Hanley. This article was originally published in August, 2015.








