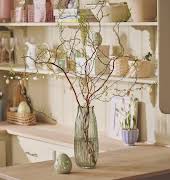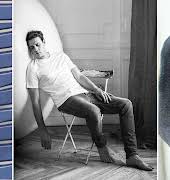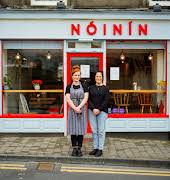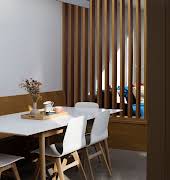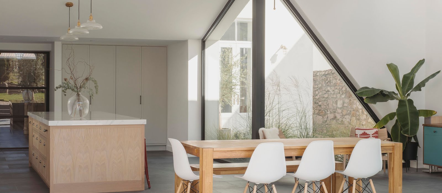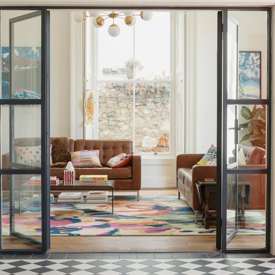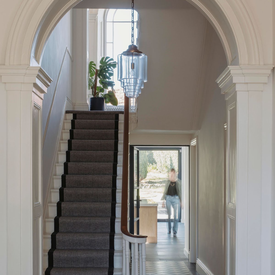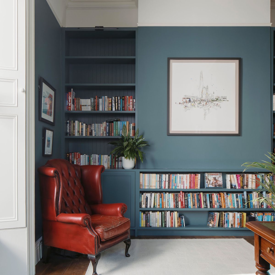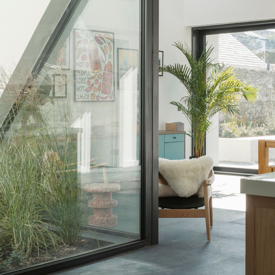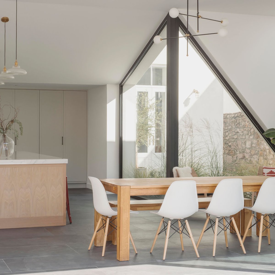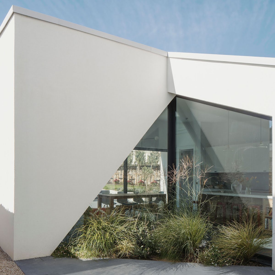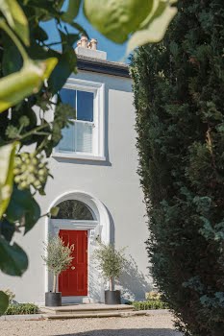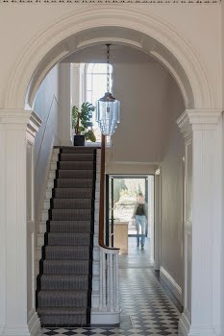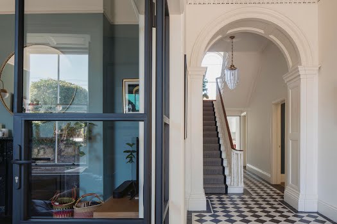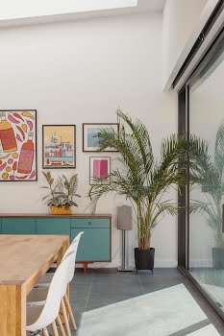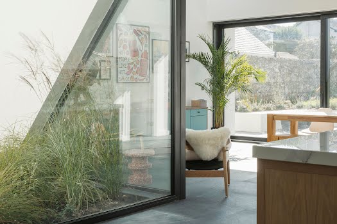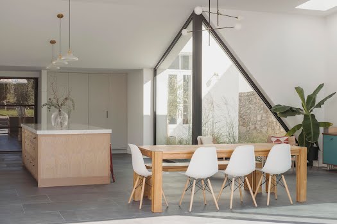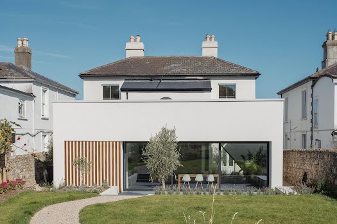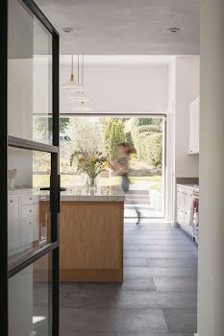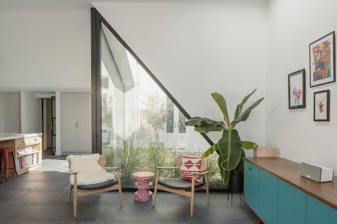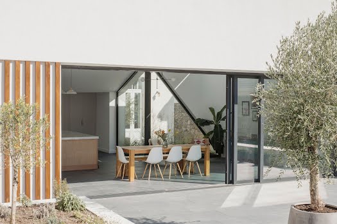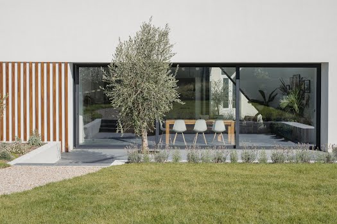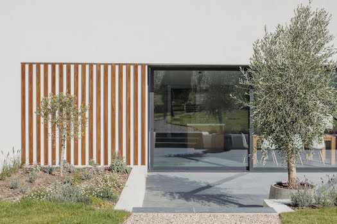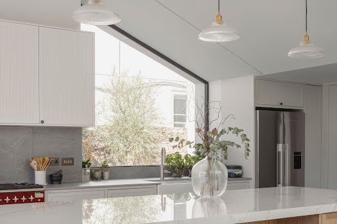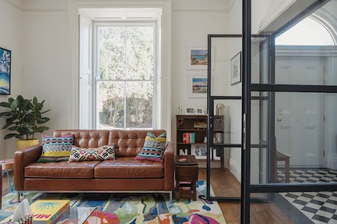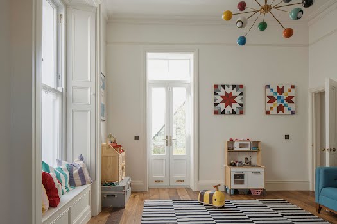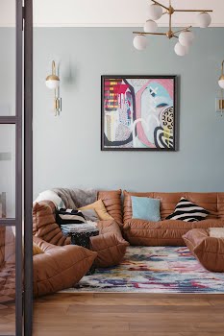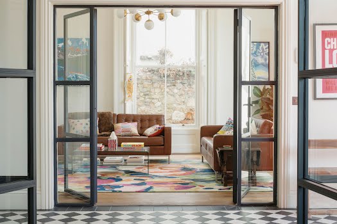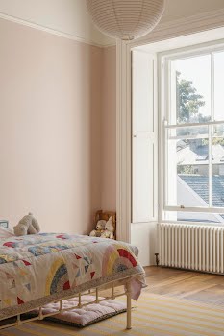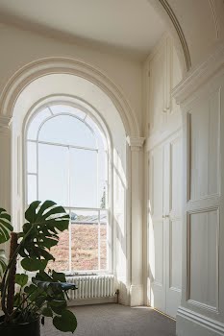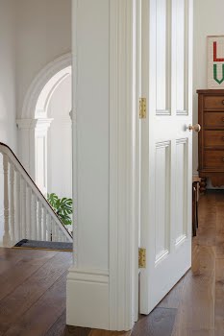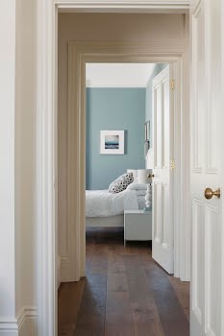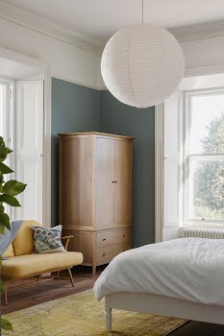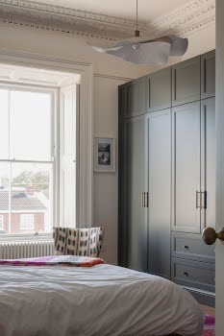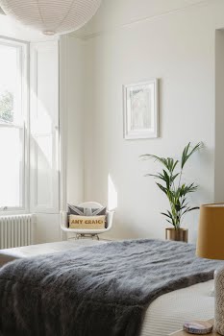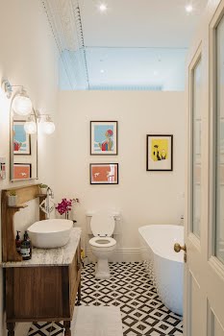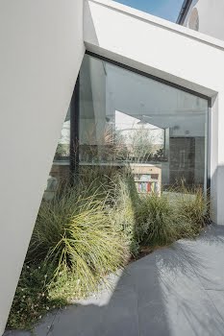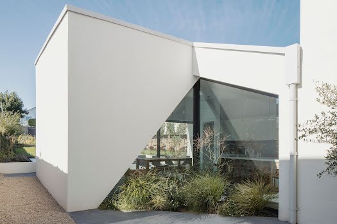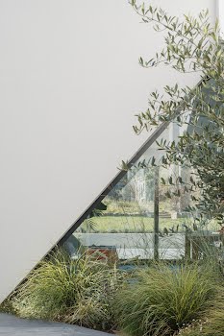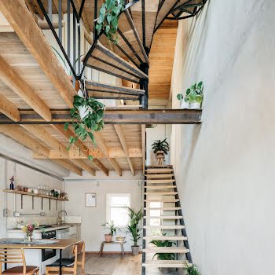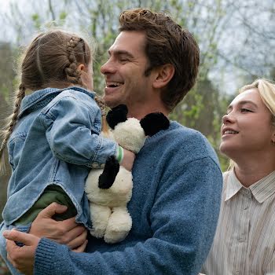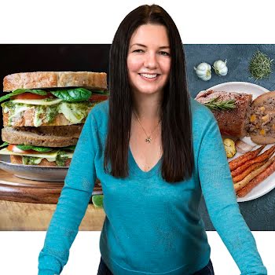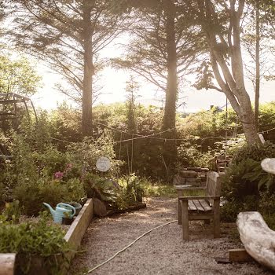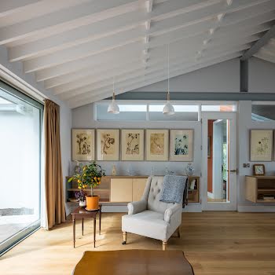
A Home of the Year finalist, this Bray house has been thoughtfully extended
Previously used as a nursing home, the original features of this once-derelict house were carefully restored, while an extension was designed to complement its proportions, yet feel bold and contemporary.
Extending period homes comes with many pitfalls, and this late 19th century home in Bray had suffered from many of them when its current owners came into possession of it. Although derelict, it had been used as a nursing home in the 1990s, and had been modified to suit this function.
Shane Cotter of Architectural Farm explains the vast task that was at hand. “The previous conversion included a 350sqm poorly-constructed extension that consumed the site. The original house was lost under a host of ill-considered alterations over the years. While many of the original features, while needing a lot of love, were still intact, the fabric of the house required a significant upgrade to make it habitable again.”
Luckily, he says, the owners believed in the value in restoring the beauty of the original house. “They wanted to celebrate the old by restoring the original house, and maximise the well-proportioned original rooms,” Shane explains. “They then wanted to add utility spaces and a new kitchen, dining and family space that was well connected to the garden and the original house. They were very keen to ensure that any alterations and additions were bold but also complementary to the original.”
As a result, the design of the extension was dictated by the existing house and garden. “Once we had removed the derelict 1990s additions, any new extension had to repair the connections to the garden while respecting the original structure in scale and material,” Shane says.
“The single storey extension has high angled ceilings, to match the scale of the original rooms, which spring from a pinch point at the junction to the existing house and open out towards the garden, with angled glazing that addresses two courtyards formed between the new and old building. The courtyard is positioned to pull light into the living space but more importantly it allows the original house to breathe after years of being stifled.”
The unusual angles of the extension are a result of a desire to complement the house, without being too deferential to it, Shane explains. “When extending a house with such generous proportions, it’s a bit of a balancing act to ensure the new spaces feel as generous but the scale of the extension doesn’t overpower the original,” he says.
Working with a house of this age, Shane explains, it’s important to ensure that while bringing it up to modern standards, that appropriate, breathable materials and techniques are used. “We insulated floors, insulated the walls with breathable insulation, insulated existing roofs and retained and upgraded existing windows.”
The extension incorporates a sedum roof, which acts as a natural insulation layer, as well as improving biodiversity support by providing a habitat for insects and birds, while improving air quality and absorbing rainfall. A new air-totwater heat pump was installed, and all these measures resulted in a BERA3 rating for the house after the renovation work was complete.
The most successful element of the project, Shane believes, is how the old and new spaces interact with each other. “They are such different spaces, yet they flow from one to the other so seamlessly. To make an extended home feel like it is a series of cohesive spaces can be difficult, but getting the proportions of the new elements correct from the beginning is important. As well as the choice of materials, tones and colours which run throughout this home, coupled with our clients’ wonderful use of art and furniture, make the old and new a perfect match.”
Photography: Fionn McCann

