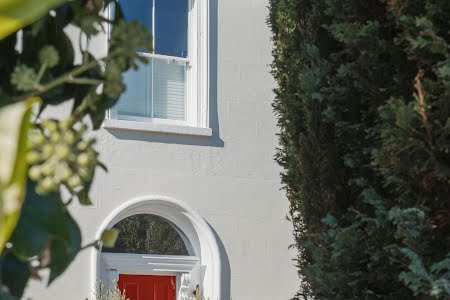Extending period homes comes with many pitfalls, and this late 19th century home in Bray had suffered from many of them when its current owners came into possession of it. Although derelict, it had been used as a nursing home in the 1990s, and had been modified to suit this function.
Shane Cotter of Architectural Farm explains the vast task that was at hand. “The previous conversion included a 350sqm poorly-constructed extension that consumed the site. The original house was lost under a host of ill-considered alterations over the years. While many of the original features, while needing a lot of love, were still intact, the fabric of the house required a significant upgrade to make it habitable again.”
The unusual angles of the extension are a result of a desire to complement the house, without being too deferential to it, Shane explains. “When extending a house with such generous proportions, it’s a bit of a balancing act to ensure the new spaces feel as generous but the scale of the extension doesn’t overpower the original,” he says.
Working with a house of this age, Shane explains, it’s important to ensure that while bringing it up to modern standards, that appropriate, breathable materials and techniques are used. “We insulated floors, insulated the walls with breathable insulation, insulated existing roofs and retained and upgraded existing windows.”
