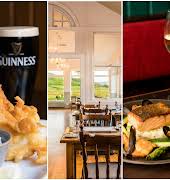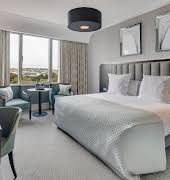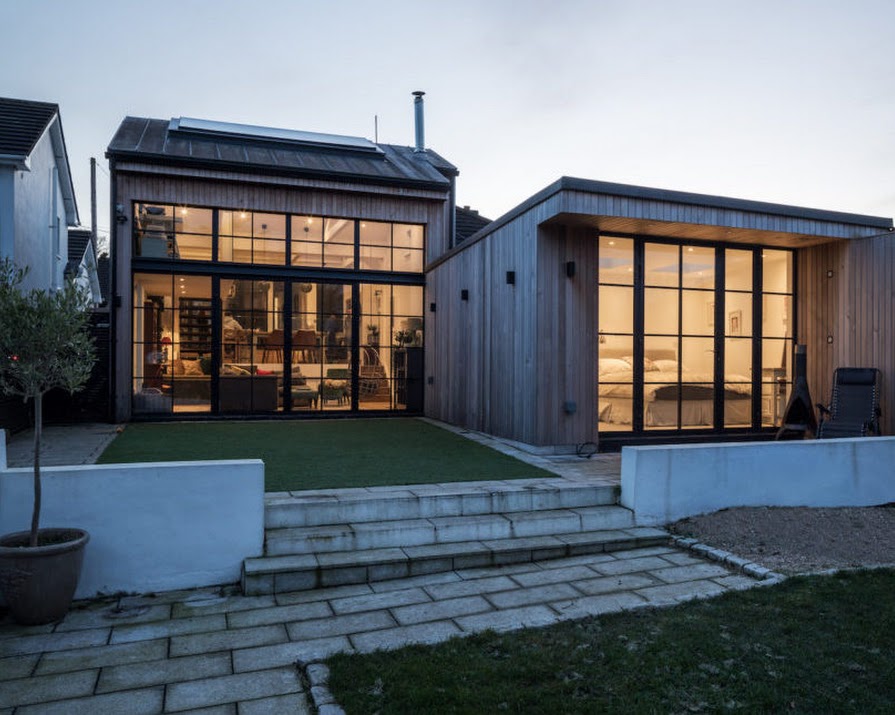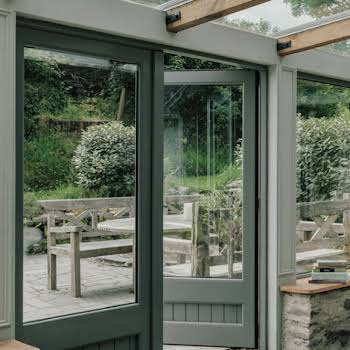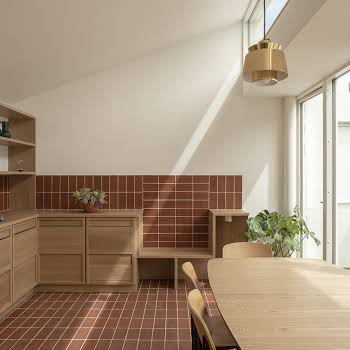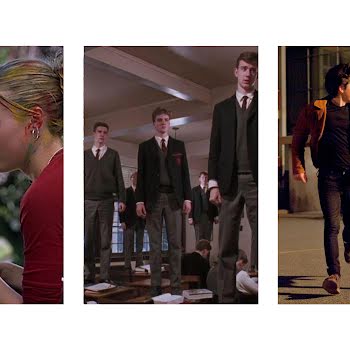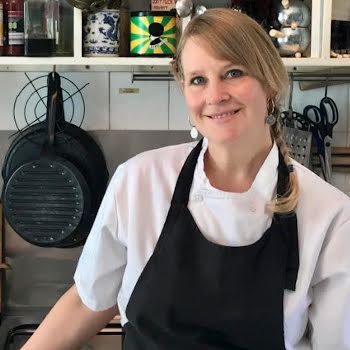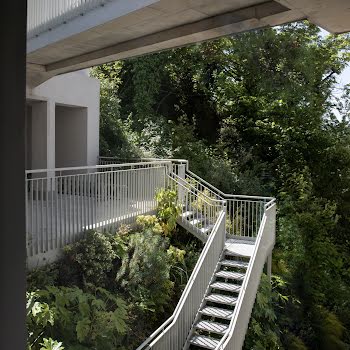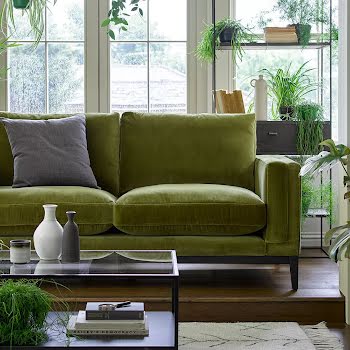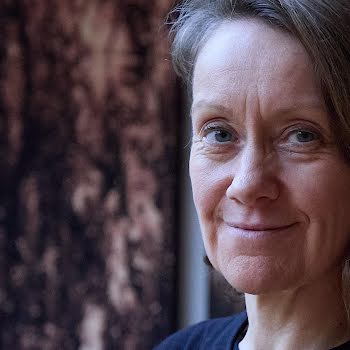
A mezzanine extension to this Glenamuck cottage has transformed this family home
By Amanda Kavanagh
03rd Jun 2021
03rd Jun 2021
Architect Patrycja Rogala worked closely with her clients to increase a 100 square-metre home by 61 square meters, with an impressive extension.
“One of my clients thinks I have a thing for mezzanines as my dad’s house has a mezzanine,” laughs Patrycja Rogala. “He is an architect too and he designed it as his first project after qualifying.”
Though she admits the claim is “a bit true”. “I love high ceilings, which are typical for Georgian and Victorian houses. The feel of space is completely different, and in this instance, we had an additional opportunity because the garden was so much lower with a one metre drop.”

It made things easier for the planning application because the new extension was all hidden behind the original cottage, so when standing on the street, you can’t see anything new.
The brief from the client was to have an open-plan, split-level extension to the kitchen, and a private second wing for additional bedrooms for the family of six, including four boys. Patrycja describes the house as being in good condition, but that it required fitted furniture for organising life better, and some refreshing.

After just five months of works, the result is an airy family home, with clever nooks and beautiful finishes throughout. There is a great feeling of space, particularly in the open-plan kitchen, where an open truss roof sees a height of 5.3 metres at its highest point internally, and the rear windows measure almost 4 metres high.
Elsewhere, the new private wing includes a utility, an extra bedroom with en suite for the au pair, an internal patio and a master bedroom with en suite opening to the back garden. The footprint of the home has increased by 61 square metres.

Working closely with the client, they refitted every room, as Patrycja explains: “The client was amazing to work with. We chose everything together. I did shopping list for her, and she was sending me images constantly. Sally was trusting me with selections and everything was agreed and implemented without any drama.”

Initially, steel windows and doors were off the cards, due to budget, but Patrycja managed to source them for 10-15% cheaper in Poland, and these are used internally and externally. While oiled cedar cladding on the private wing has already silvered and the existing kitchen was also retained, but painted, both contributing to the overall feeling of warmth in the project.

When adding an extension, Patrycja says you need to look at the house as a whole. “It’s not something you just add on, it needs to work with the existing internal spaces. You can’t just have a door to a new space,” she says. “I’ve never come across a design that doesn’t disturb the original house. There has to be a common language throughout the whole house.”

As we are seeing a move away from the ‘glass box extension’, Patrycja explains her approach. “I am trying to meet the family and their needs first before I think of the design. The client will say something like ‘I love open spaces’, but that often doesn’t suit the way they live. For me, it’s always to do with the actual family.”
All said, she does see the appeal of the former. “I do like glass boxes, who doesn’t? It’s simple lines, and concrete and 90 degree angles. It’s nice and pure, but sometimes you need a wall. You need a bookshelf.”

The mustard sitting room with the steel doors internally is her favourite part of the house. “I like how the family can be constantly connected, even when they are doing their own thing. They are not separated in their own little boxes. They can be separate but be together.”

To anyone planning an extension at the moment, Patrycja urges people to flag when something isn’t clear. “Very often clients say ‘yes’ and pretend they understand, but it’s okay to say ‘I don’t understand’ or ‘I can’t picture that’. It’s so important to ask every question. There is never a stupid question.”
Also before automatically setting your heart on an extension, she advises that sometimes a rework of existing space is all you need. Quite recently, she finished up on a project in which the clients were wondering if they should extend.

“I really thought they had a lovely space and lots of room, it was just lacking defined spaces like fitted furniture, alcoves and things like wardrobe space in the hall. They were amazed that it could be done without an extension.” she explains. “They always thought they were running out of floor space, but they sometimes you just need space designed for your stuff.”
PHOTOGRAPHY Andrew Campion.

