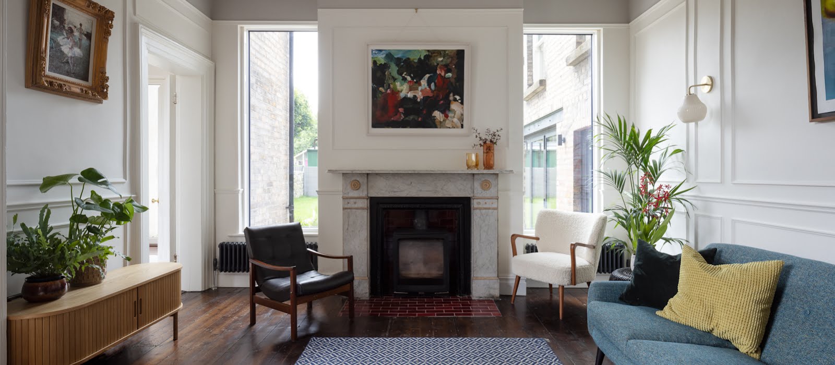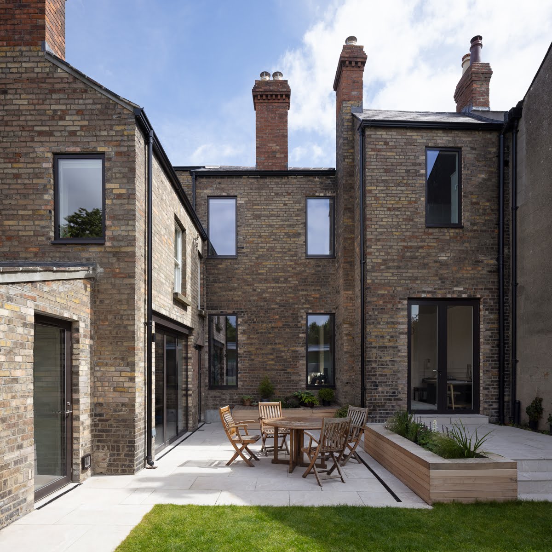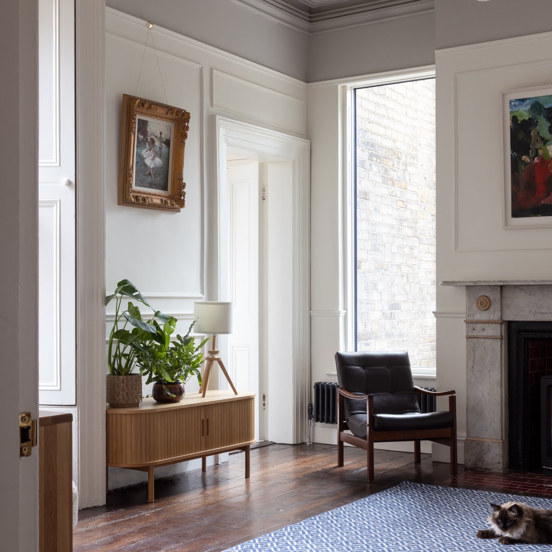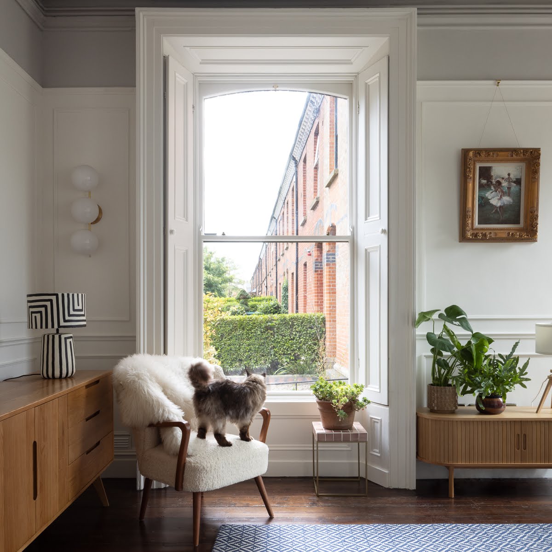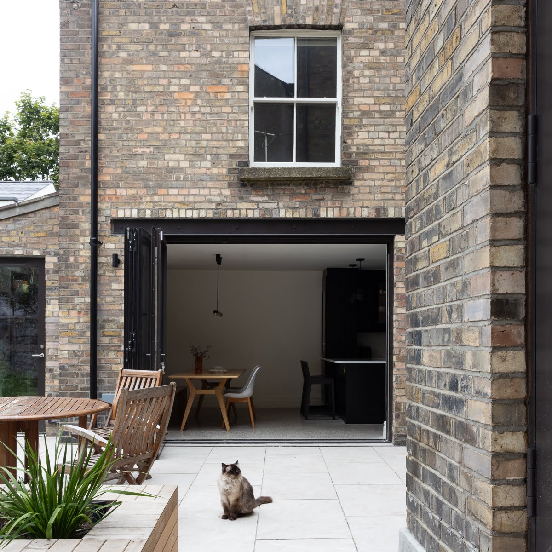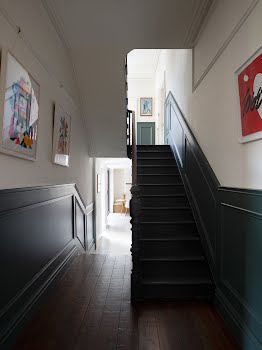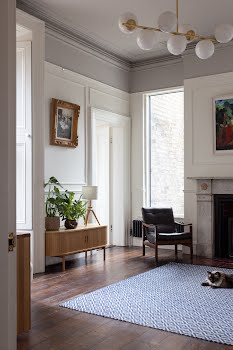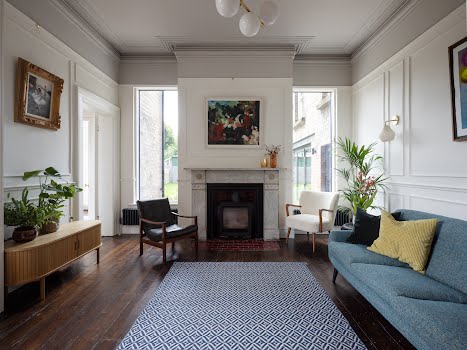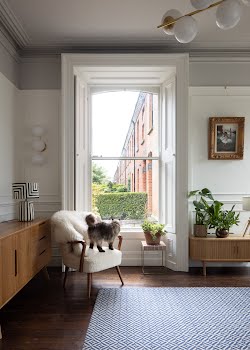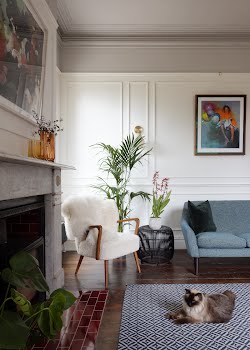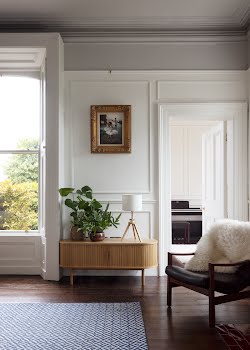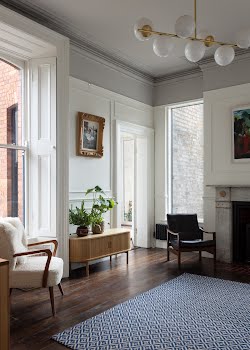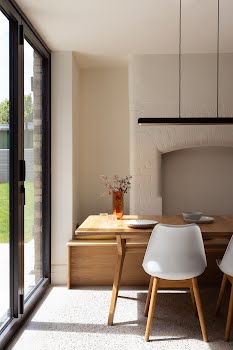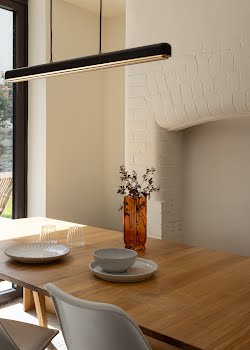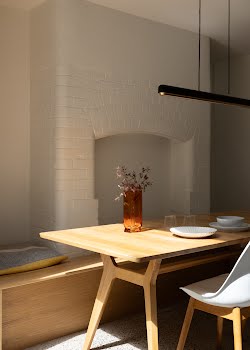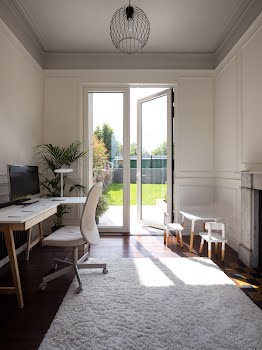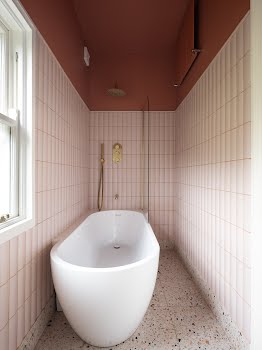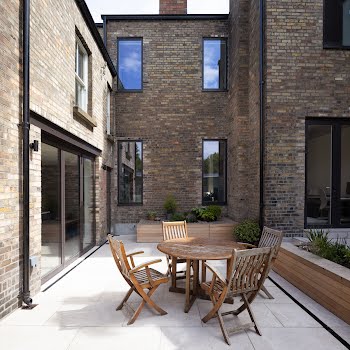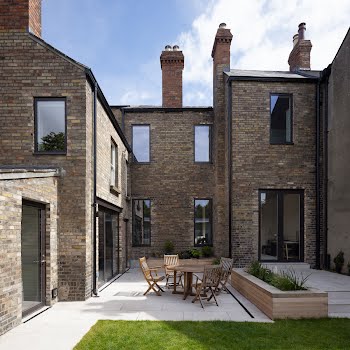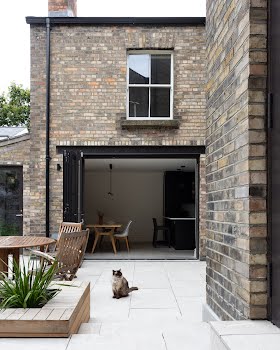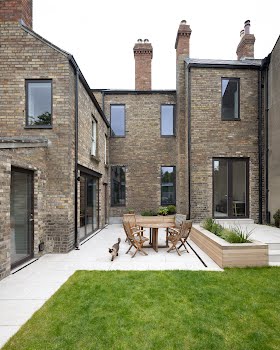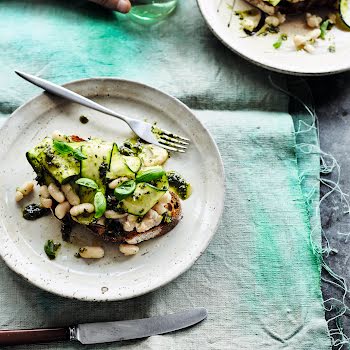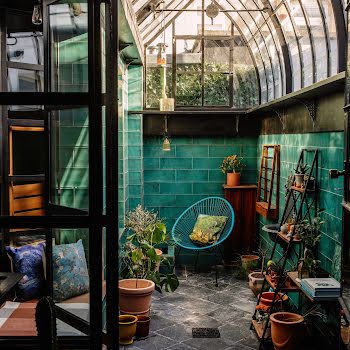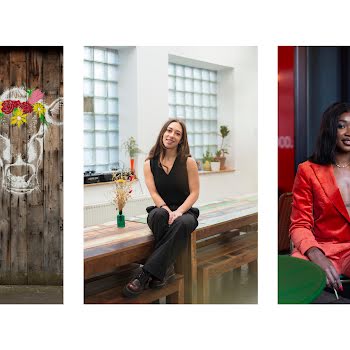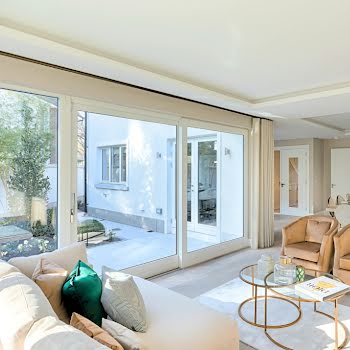
A refurb of this Victorian Rathmines home makes the most of its unusual layout
Maximising light and space while respecting its original details was a key part of this project by Newmark Architects.
Although Victorian homes aren’t hard to come by in Dublin, this one is unusual, as it sits on the corner of a square. As Sinéad Bourke and Ciara Murray, founders of Newmark Architects explain, this presented some particular challenges.
“Two bays of the house are located on one side of the square, while a single bay is located on another face of the square. The unusual corner aspect of the house means the back garden is very generous in width and it is also south-facing.”
When its owners purchased the house, it was in need of full refurbishment, and they also wanted to address other issues at the same time. “While the front of the house received good light,” Sinéad and Ciara explain, “the rear elevation had no windows facing the back garden. As a result, the main part of the house received no sunlight throughout the day and was visually disconnected from the back garden. The kitchen and dining areas in the rear return were also located in separate rooms, and were relatively small compared to the remainder of the house.”
Therefore a key aspect of the project was to add windows to the back of the house, allowing natural light to enter, and provide connection with the large back garden.
“The rear return was opened up to provide one kitchen-dining area. This connected directly to the garden with a large bi-fold door. No extension was required as the house was sufficiently large to meet the needs of the family.” A new en-suite and walk-in-wardrobe was also added to the master bedroom at first floor level.
This home is a protected structure, so it was particularly important that any work was respectful of its original features and character, and all work was done to conservation standards.
“The new windows in the rear elevation are modern in aesthetic so as to be distinguishable from the original period features of the house,” Ciara and Sinéad explain. “These windows have minimum break-ups and are set out on the rear elevation in a simple and orderly manner.”
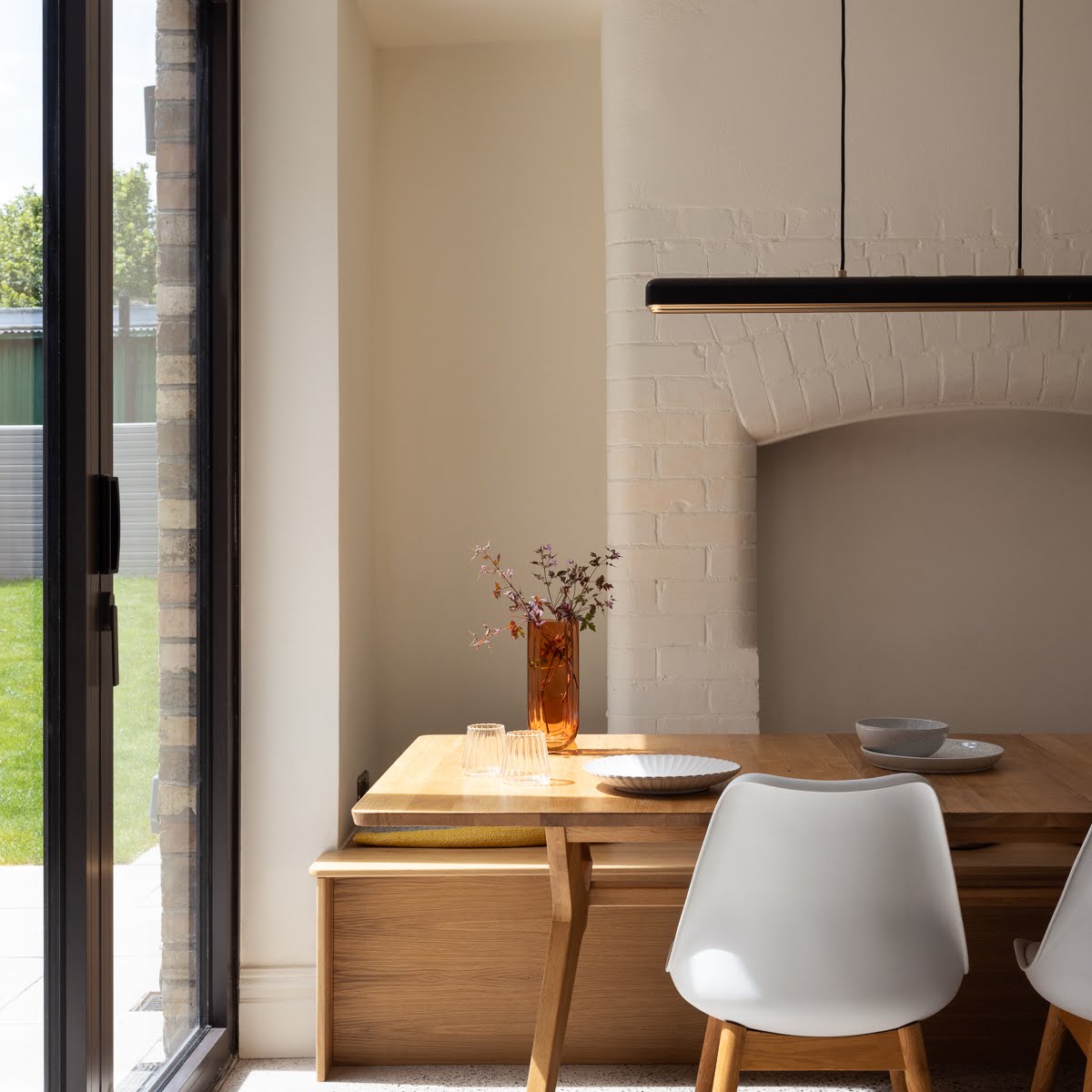
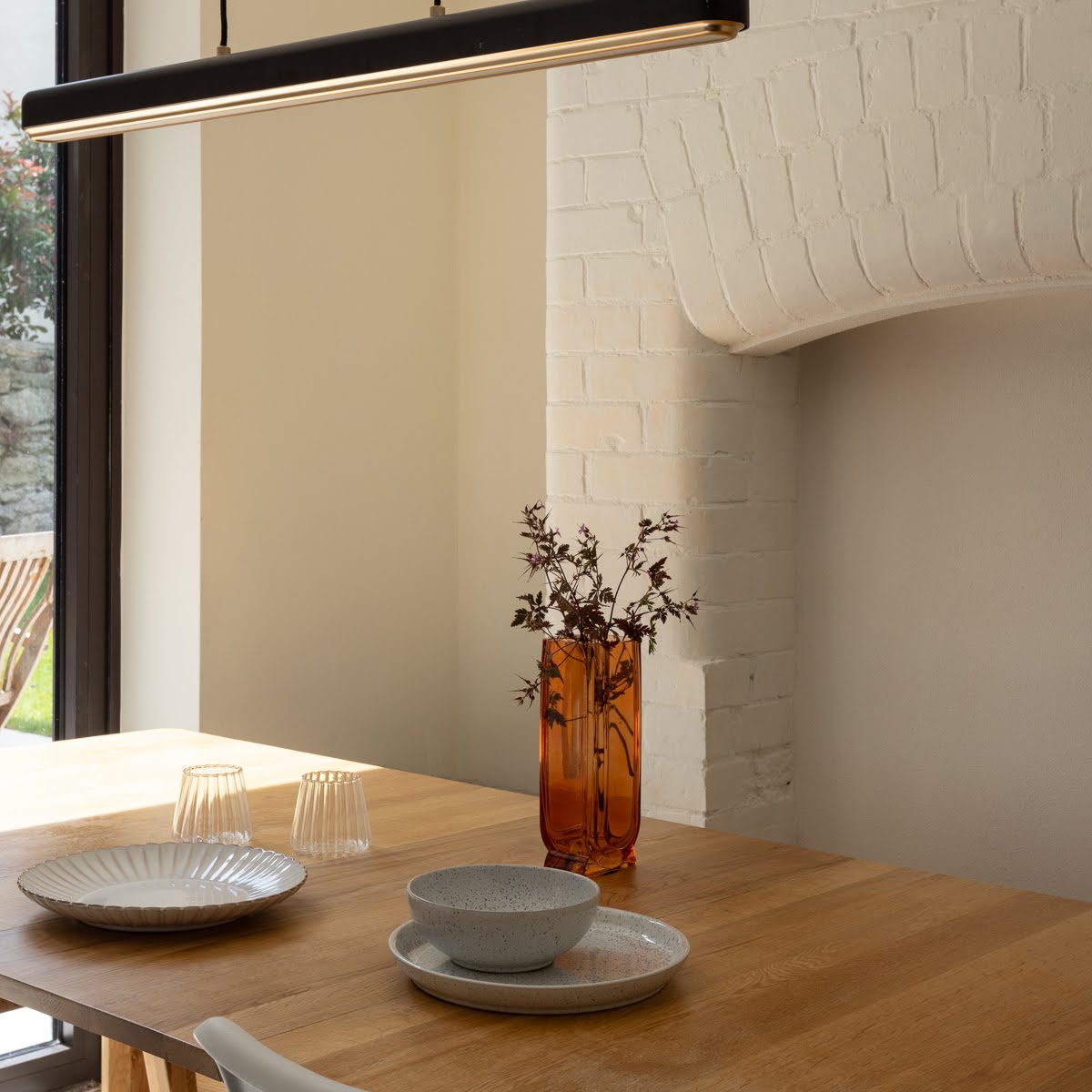
Any new additions such as these were informed by the existing house. “The dimensions of the new windows are determined by the internal period features of the house, the height aligning with picture rails and the width by the fire breasts. The windows are dark in colour, chosen in a warm tone to complement the dark patina of the original brickwork.”
The house was fully re-slated using salvaged Blue Bangor slates and the original windows, and front door were fully refurbished, while the original floorboards were sanded and stained.
To complement this, the main living, kitchen and dining areas were painted in a warm white, with a grey ceiling to complement the proportions of the rooms. In the dining area, a brick fire breast that was exposed during the works was also painted white.
It’s now a generous family home that feels at once full of history yet perfect for modern life. The most successful aspect of the project, Ciara and Sinéad feel, is the sense of light and space. “The sunlight and connection to the garden provided by the new windows lends to a bright and calm atmosphere throughout the house. The house has been restored with minimal interventions to unlock its potential as a family home.”
Photography: Aisling McCoy











