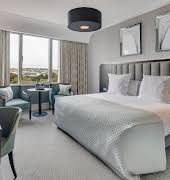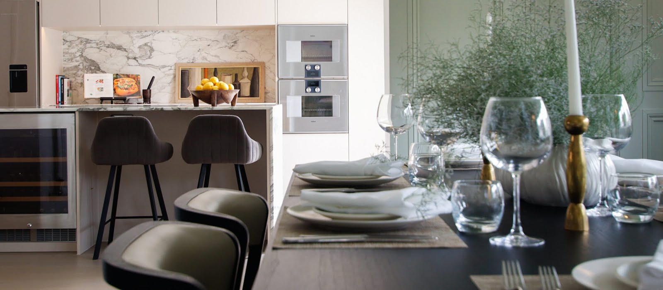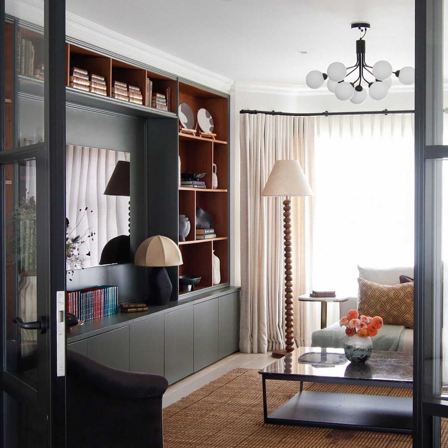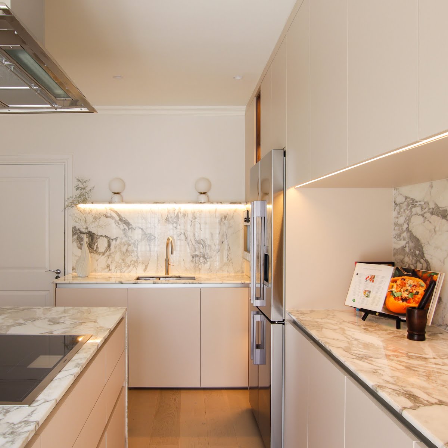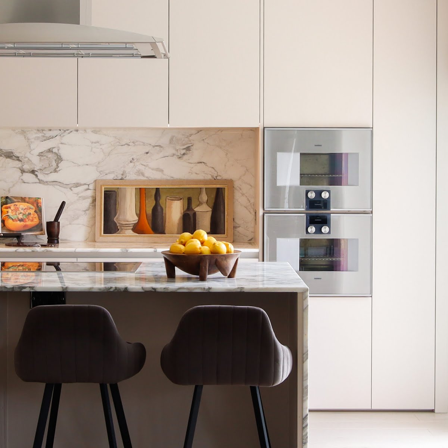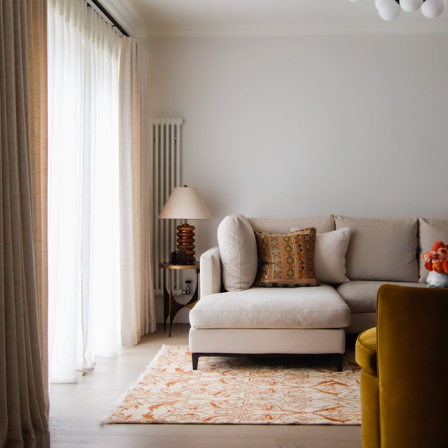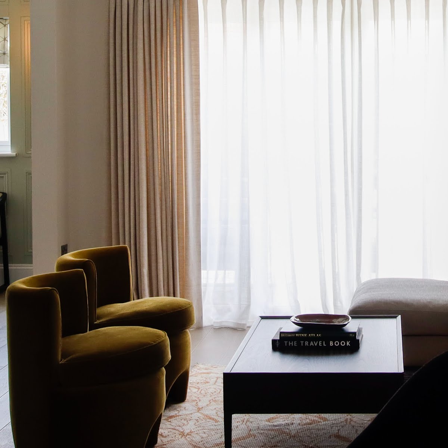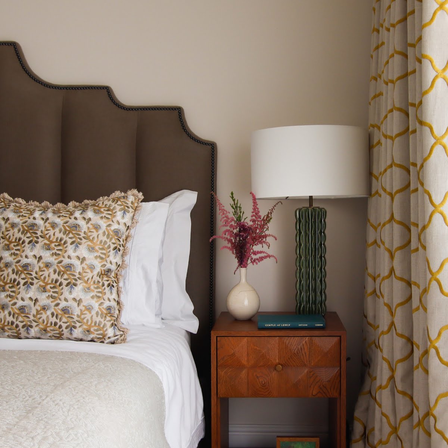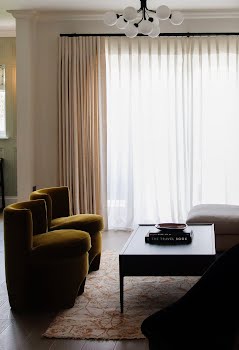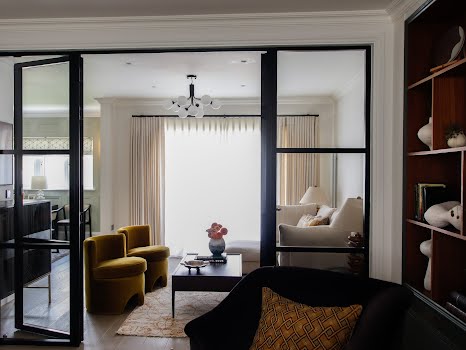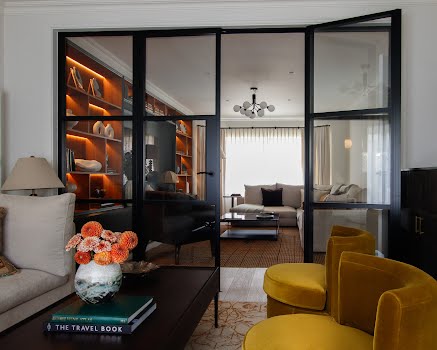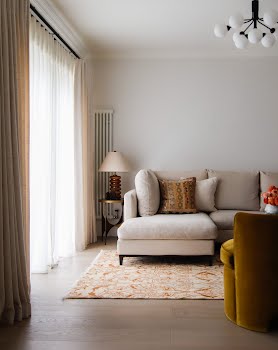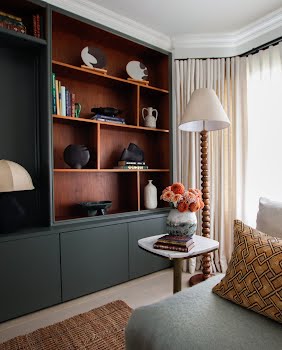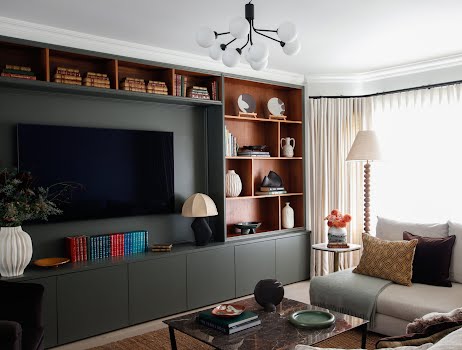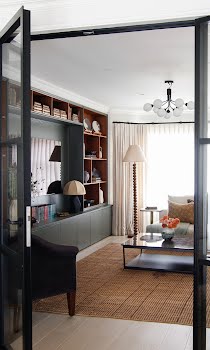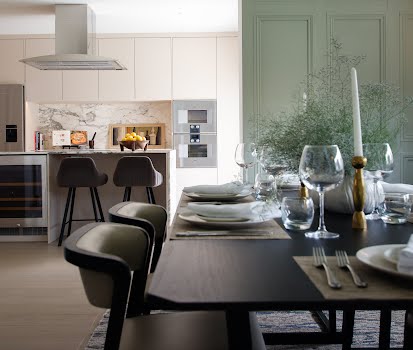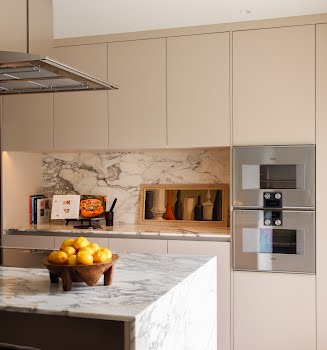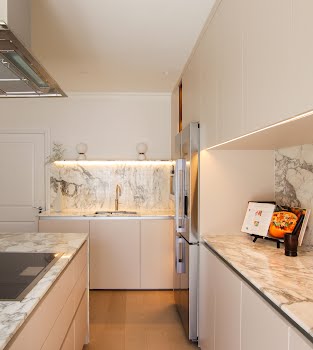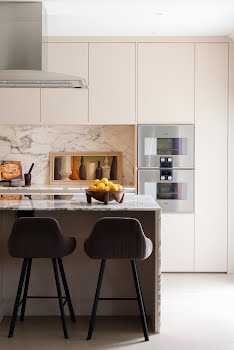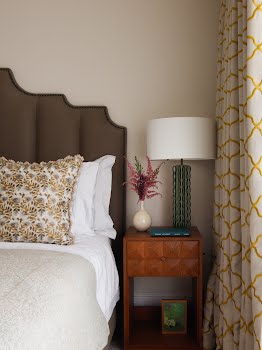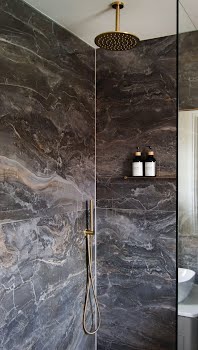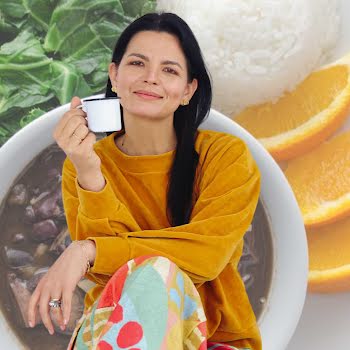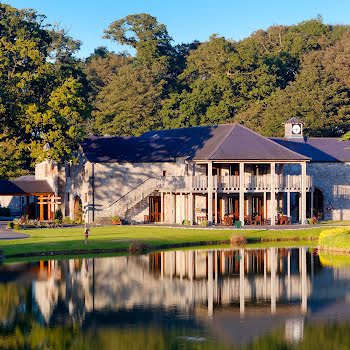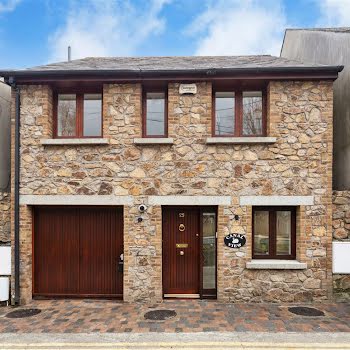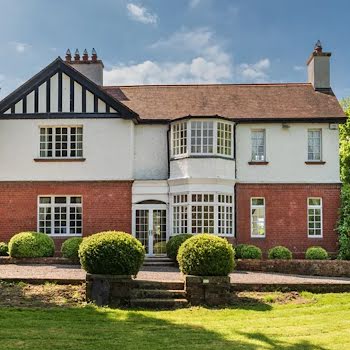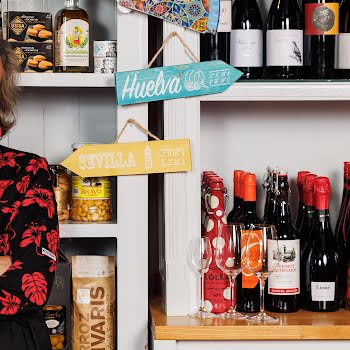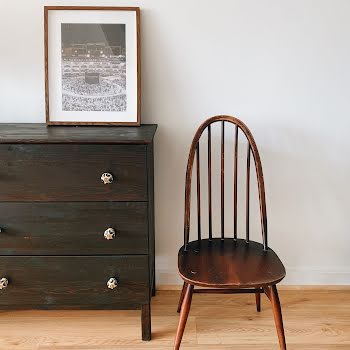
A revamp of the floorplan was key to creating space and flow in this home
The design by Studio Vitor has transformed a dated, dark home into an open space that works perfectly for the family that lives there.
When the owners of this home, a couple with young children approached Sarah Vitor, founder and creative director of Studio Vitor, to update their space, there were several key issues that needed to be addressed.
As well as being dated, Sarah explains, the floorplan also didn’t work for modern family life at all. “The layout of the ground floor was particularly poorly set out,” she explains, “and consisted of a very small and dark entrance hall with lots of doors, two living and family rooms at opposite ends of the house, a central kitchen which wasn’t big enough for a large family and felt more like a corridor, and a dining room which felt very isolated and unused.”
The family needed a space that felt connected, allowing them to use different areas without feeling closed off from each other. “They also love to entertain and have a very large extended family, and wanted lots of open space to be able to host events like Christmas and birthdays,” Sarah says. “Another request of theirs was for the house to feel brighter and fresher, which was not the feel you had in the isolated and closed up rooms. This is their forever home, so it was key that it works very well for them through all the stages of life.”
Based between Dungarvan in Ireland and London in the UK, Sarah has plenty of experience in working with clients to create their perfect space. In this case, structural work was necessary on the ground floor to reorganise the layout.
“On the ground floor, we rearranged the entire layout and flow,” Sarah explains. “We opened up the walls between the entrance hall and old kitchen, and between the sitting room and old dining room. We fitted large Crittall-style doors to allow a sense of flow and light between the spaces. We also knocked back the protruding walls between the old family room and kitchen and the same on the opposite side between the kitchen and old dining room, allowing all the areas to feel like one big open space.”
When opening up spaces like this, there are other aspects to consider. The family spends a lot of time in the kitchen, and so didn’t want to feel “on show” from the front door now that the floorplan was being opened up.
“This prompted us to think about a better location for the kitchen,” Sarah says, “and we chose to replace the central location of the ground floor which is in direct view from the front door, to be the dining room creating a beautiful view into the house. We relocated the kitchen, extended the room size by pushing the utility room backwards and taking up some space from the garage, which was converted to storage. It was key for the Kitchen and utility to be connected, as well as for the Kitchen to have direct access to the Garden, particularly as they were keen to have an outdoor cooking area as well.”
Storage was also important, so a pantry was added under the stairs, as well as additional storage in the utility room, taking clutter away from the kitchen.
In a similar vein, while the clients wanted the family and living rooms to be close to one another, they wanted the option of the spaces to be used separately. The wall of Crittall-style doors is the perfect solution, allowing the spaces to be visually connected, but with the option for the doors to be closed.
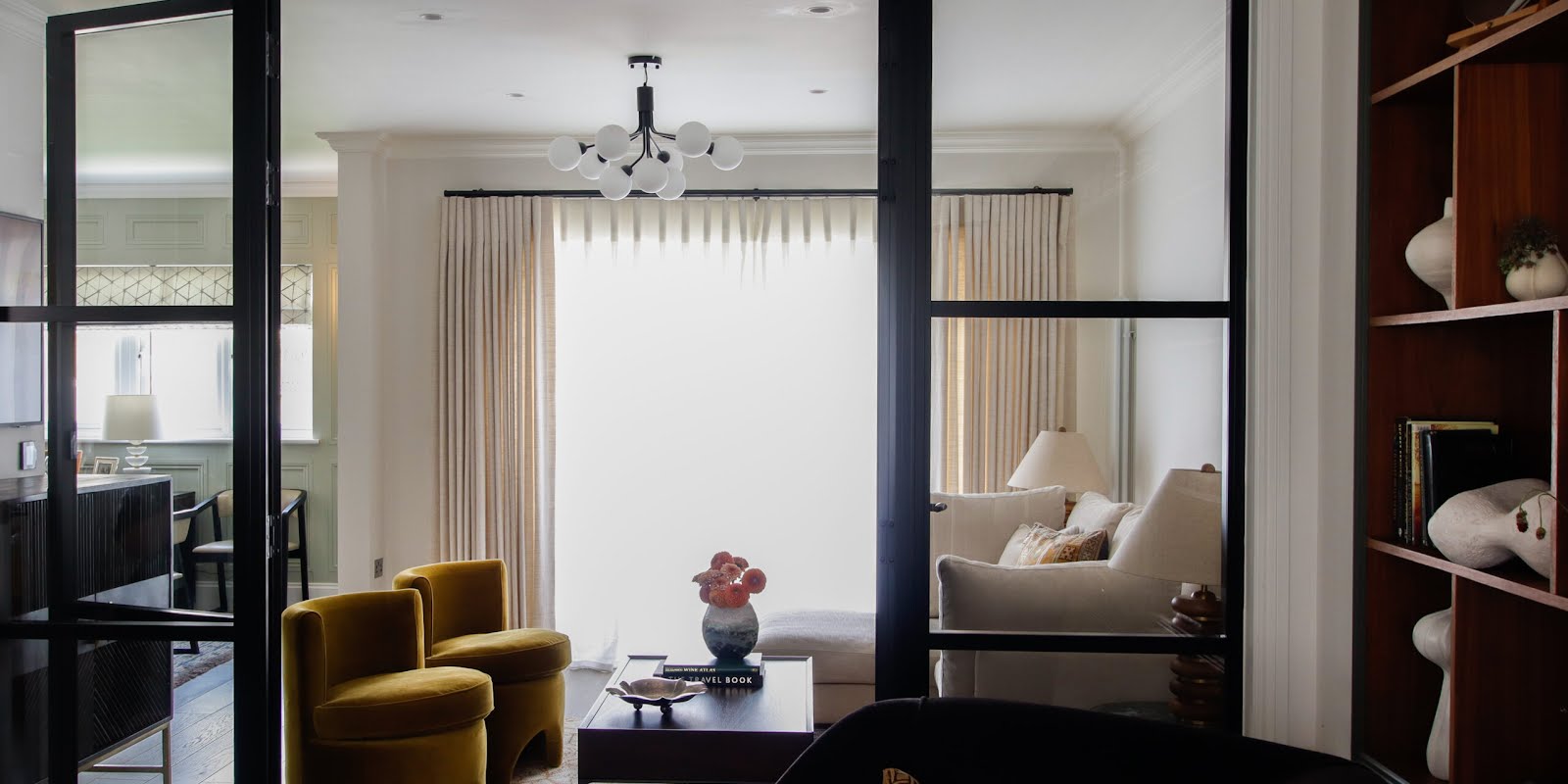
New finishes were installed throughout, everything from flooring to fittings, skirting and cornicing. When it came to choosing the colour palette, the owners requested something fresh and bright, while still incorporating character and warmth. “The clients preferred for example the walls to remain simple as opposed to using bright colours or heavy textures and patterns, so we decided to emphasise character, colour, pattern and texture on what we put within each space,” Sarah says.
The kitchen has a clean, simple design. “We chose a beautiful Calacatta Arabescato marble and included elements like a marble shelf above the sink area and a large island unit with dropped sides also in marble for added interest, combined with the contrasting timber elements to the shelving unit for added warmth.”
Panelling was added to the dining room, adding character to the space. “Given its new position in the centre of the ground floor, we felt that panelling would also create a sense of enclosure and break the corridor-like feel to its location, allowing it to feel like a designated area in its own right. We opted for a change of colour to the panelling as an additional layer of uniqueness and introduced Tracery II by Little Greene, which worked very well against the Slaked Lime by Little Greene we chose for the walls in the kitchen and family room.
To create a sense of flow and connection through the spaces, this colour was continued on the walls throughout the ground floor, becoming richer as you move towards the sitting room.
“The sitting room was our main focus of rich and strong colours,” Sarah says, “as we introduced a darker shade of green on the custom-made shelving unit, a warm and textured natural rug, colour and pattern on the soft furnishing such as throws and scatter cushions and of course the added layer of books and accessories.
“We brought texture in through various elements, such as on the antique mediterranean natural jute rug, the cotton/linen mix textured fabric on the Case Corner Sofa by Camerich, the deep burgundy velvet fabric chosen for the armchair, and the Le Déhanché in Scorched Oak Table lamp by artist Caroline Coirault-Jonqueres. We wanted the furniture and furnishings to bring layering, interest, texture and a distinct language of colour into the space, allowing the more muted background to act like the blank canvas.”
A similar approach was taken on the first floor, where soft furnishings were used to introduce colour and texture. “For the master bedroom we chose the Gerrard Bed from Soho Home in a soft taupe linen fabric, coupled with a row of dark bronze nails, alongside the Finn Table Lamp in Green on dark fumed Oak bedside tables. In the master bathroom we specified a much stronger marble tile on the walls and flooring, as we wanted to create a contrast with the brighter bedroom.”
As a result, this home now feels perfectly suited to the family that lives there: welcoming and inviting, and a space that can grow with them. Sarah was particularly pleased with the success of the redesigned layout.
“With changing the layout, we also changed the family’s lifestyle. We allowed them to communicate and move between the spaces more on a daily basis, yet we also gave them the freedom and space to host family and friends. For us, that was the most successful aspect of this project.”
Photography: Fergus Devlin


