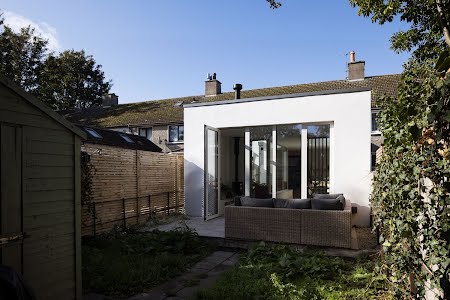Part of a terrace in Dublin’s Rathfarnham, this home was becoming too small for the family of four that live there, Ciara Murray of Newmark Architects explains. “The house did not meet their needs – it had a very small kitchen and dining space, one living room, and no storage,” she says.
The clients’ focus was to create a new kitchen, dining, and living space, including plenty of storage, and a utility space. One of the challenges in the design was that the is 5.5 metres wide, and had a long back garden, meaning the only option was for a long rear extension at ground level only.
Elsewhere, the extension has a simple palette of white walls, oak details, polished concrete flooring and some pops of colour. Subtle choices like white tiles in the kitchen echoing the white brick used in the living area help the entire space feel cohesive.
The courtyard was planted with ferns and other greenery to add a lush background to this simple interior. It also adds a serene feel to the new living space in the extension, as the clients use it not for TV, but for listening to music and enjoying the garden. Timber fins mean that while it is still connected to the kitchen and dining space, there is also a sense of privacy when desired.
As a result, the finished space feels calm, welcoming and bright, equally suited to busy family dinners and quiet evenings relaxing.
Photography: Aisling McCoy

This article was originally published in November 2023.