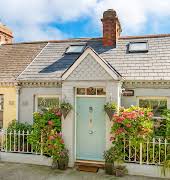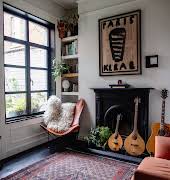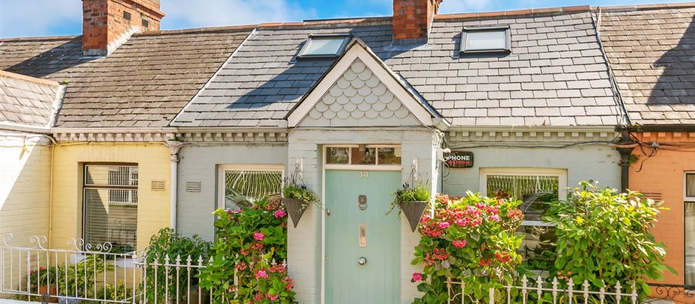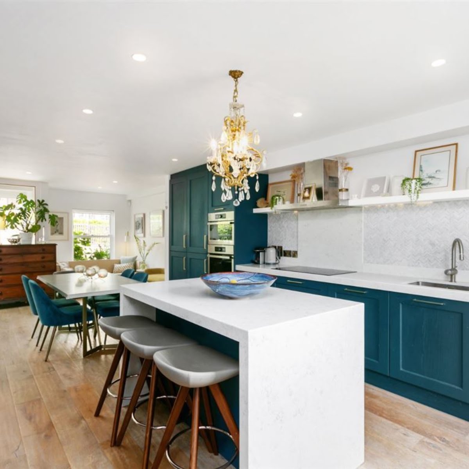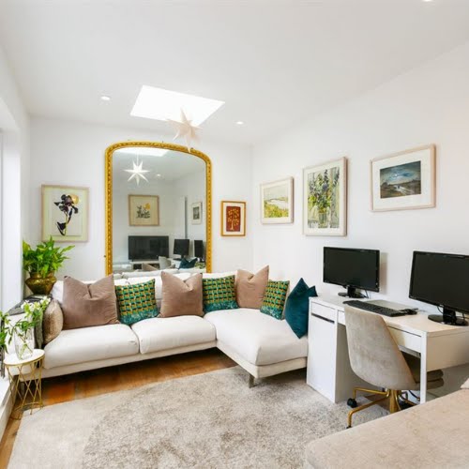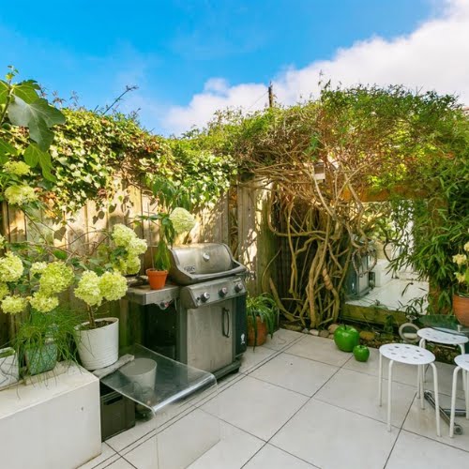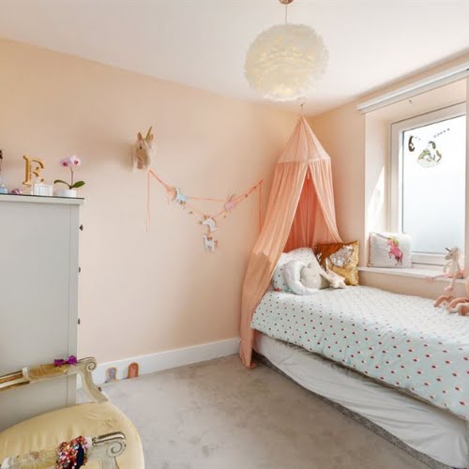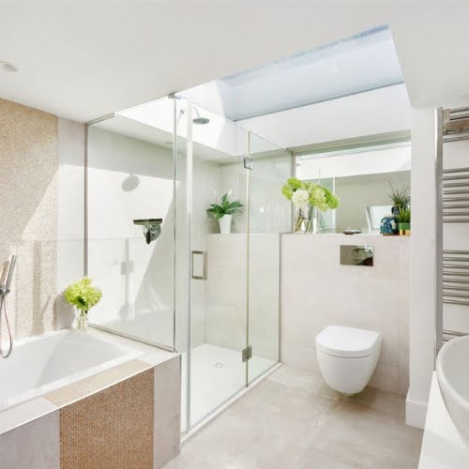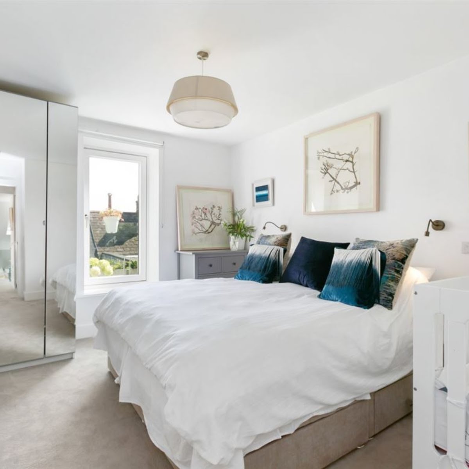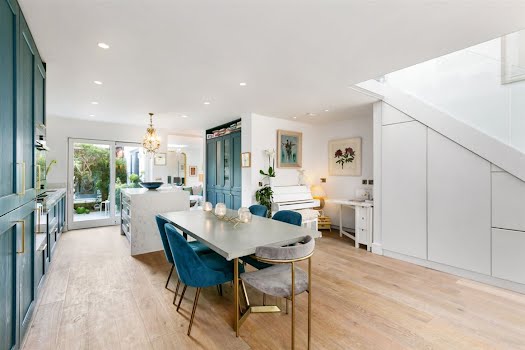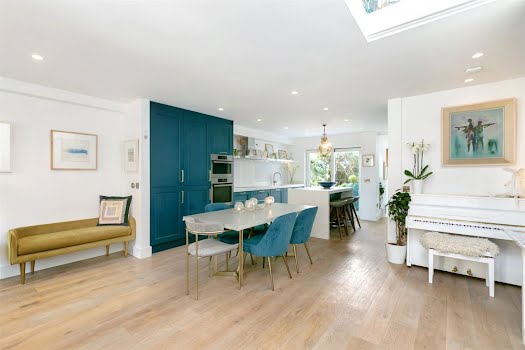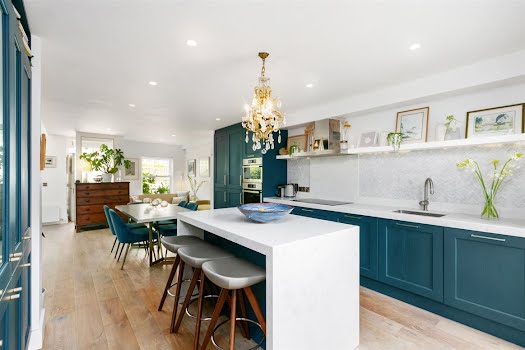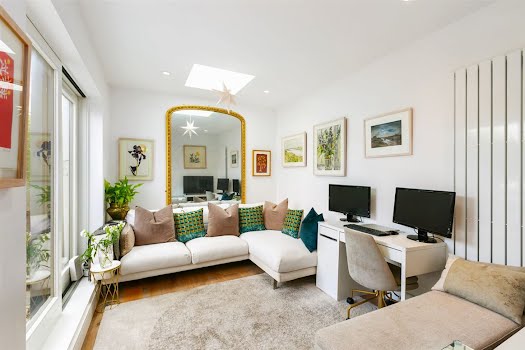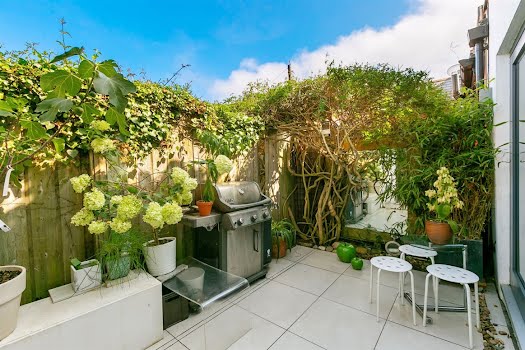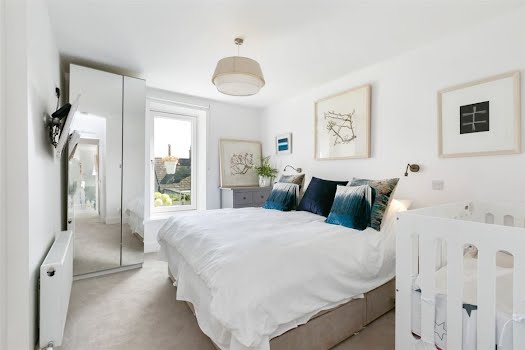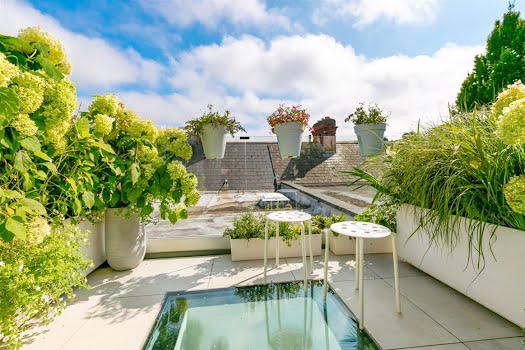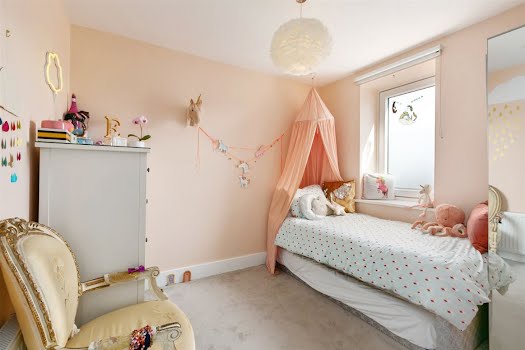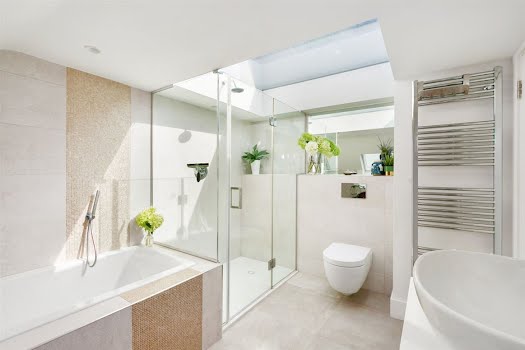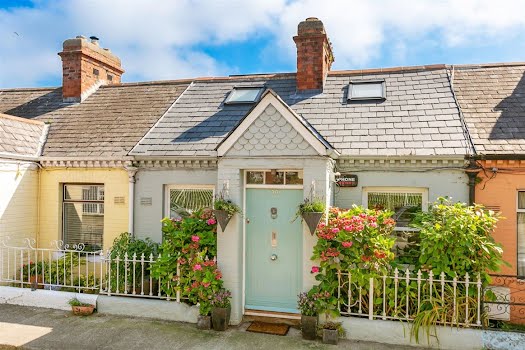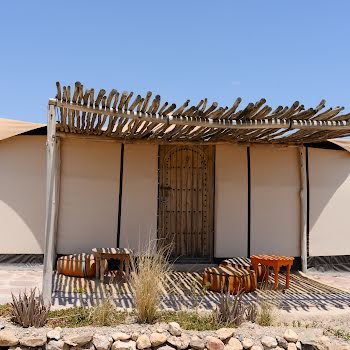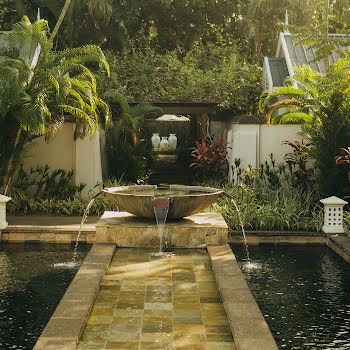While it appears small from outside viewing, inside, number 14 Dermot O’Hurley Avenue boasts a wealth of space.
This beautiful mid-terrace double-fronted cottage is ideally located in a quiet enclave off Irishtown Road. Extensively renovated and modernised by current owners, behind the charming facade lies a bright and light-filled home ideal for first-time buyers or those looking to downsize.
The accommodation extends to approximately 110sqm/1185 sq ft. The ground floor comprises a porch, sitting room, kitchen/living/dining room, utility room, WC, family room/bedroom and an outdoor patio. Two further bedrooms can be found on the first floor along with the main family bathroom.
The downstairs layout is open-plan, creating a lovely flow throughout the space and enhancing the natural light of this period home. Wooden flooring runs throughout with recessed lighting adding to the ambience. In the living room, two sash windows overlook the front – shielded by greenery outside for added privacy.
Further inside, the kitchen has been fitted with a range of eye and floor-level units along with a gorgeous marble countertop, whirlpool electric oven, Neff hob and integrated Neff dishwasher. A built-in pantry offers additional storage while an island with a breakfast bar acts as a congregation point in the mornings. Sliding glass doors connect this space with the south-facing patio which features non-slip stone.
The third bedroom is currently being used as a separate living area/home office.
Moving upstairs, the landing opens into a large walk-in wardrobe with a soundproof studio, fitted shelves, an electric velux roof window with a rain sensor, and a storage cupboard with a gas boiler and a skylight. Both bedrooms are double bedrooms – one with fitted wardrobes and a glass door leading to a roof terrace, the other with a window overlooking the rear of the property. The bathroom has been fitted with tiled floor and walls and features a bath, shower with Truestone shower tray, and under-eaves storage.
Conveniently located in Irishtown, Dublin 4, the property is well set up with all manner of amenities in the vicinity including a fine selection of cafes, bars and restaurants. Other local highlights include Sean Moore Park, Herbert Park, Ringsend Park, Sandymount Strand, the Aviva Stadium, Grand Canal Dock, the Bord Gáis Energy Theatre and the RDS. Dublin City Centre is easily accessible by bus or DART.
Currently on the market for €695,000, viewing is recommended and can be arranged through DNG Donnybrook.



