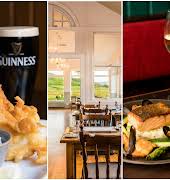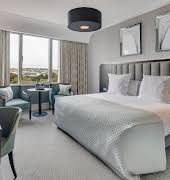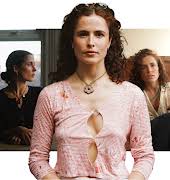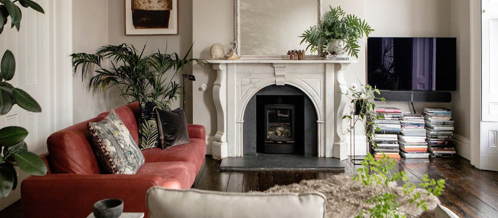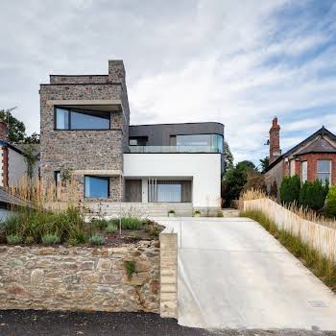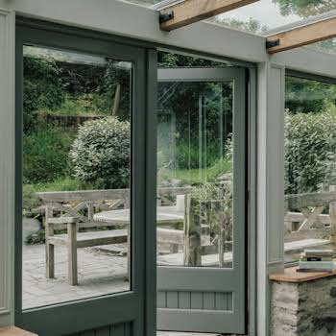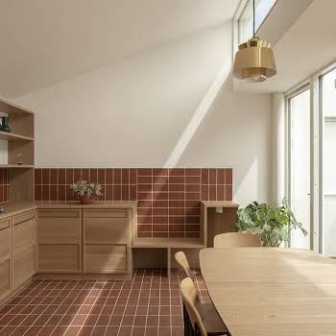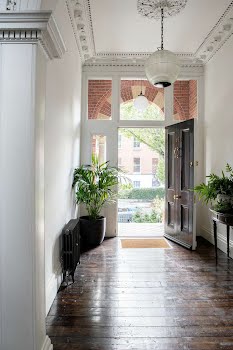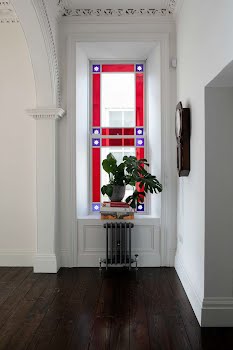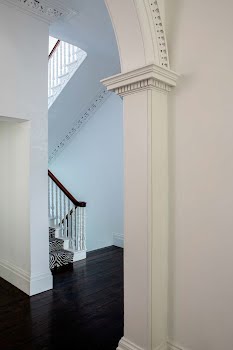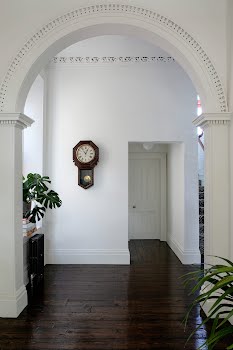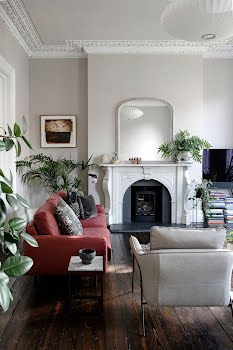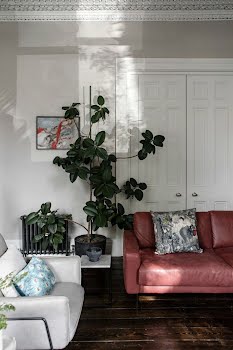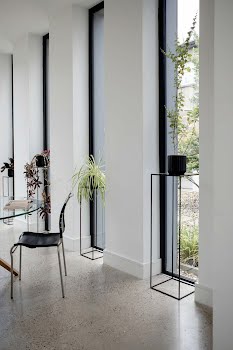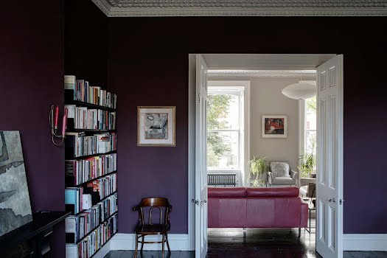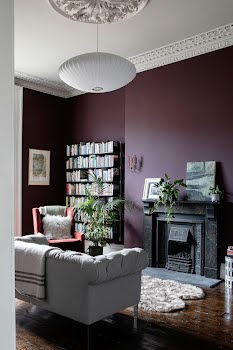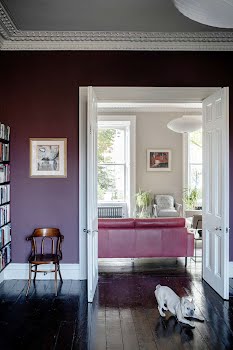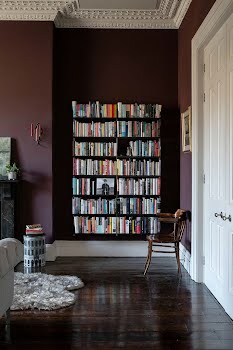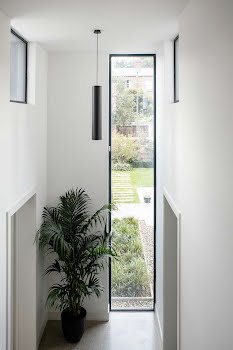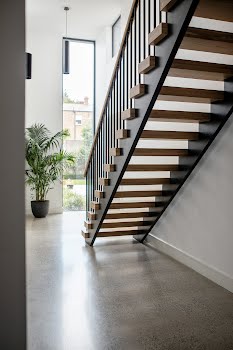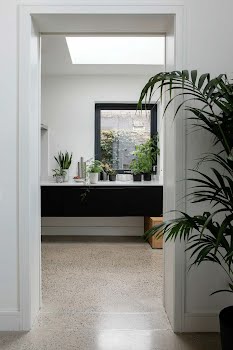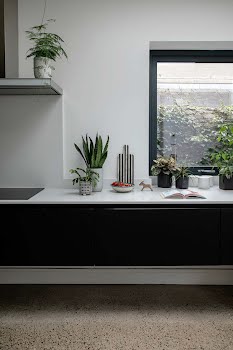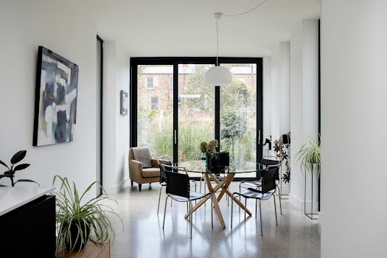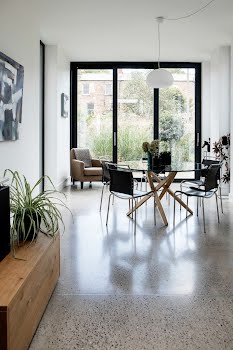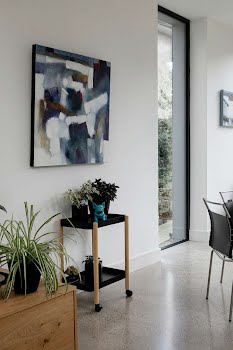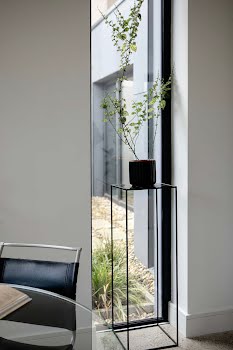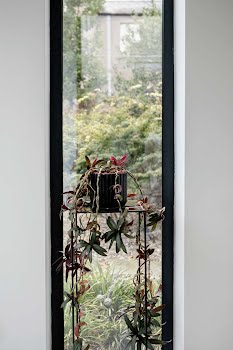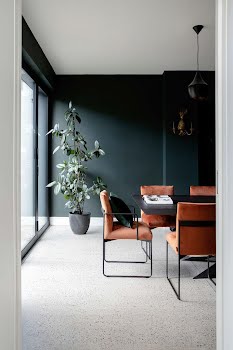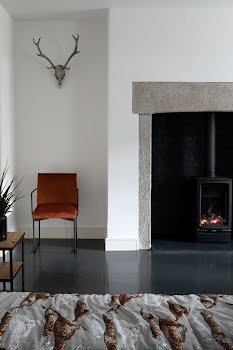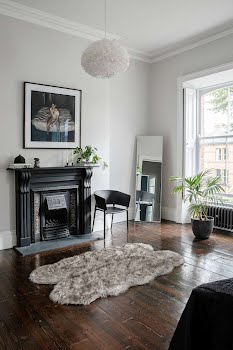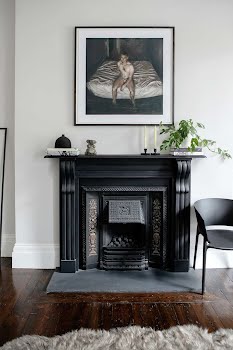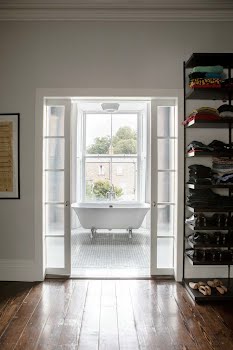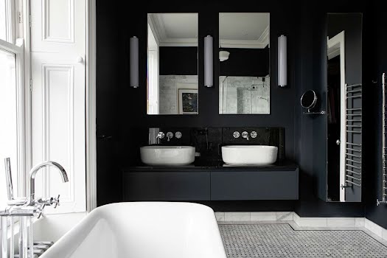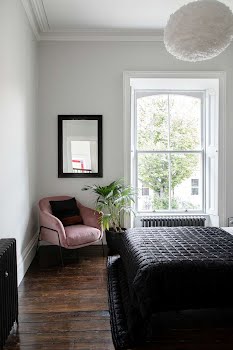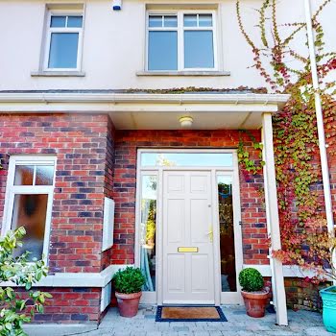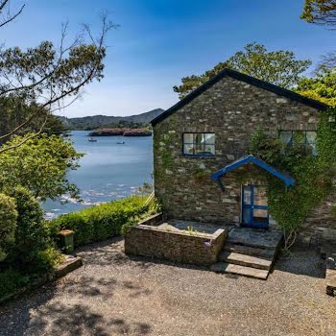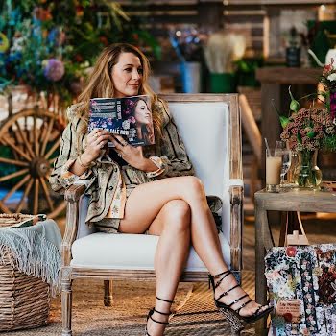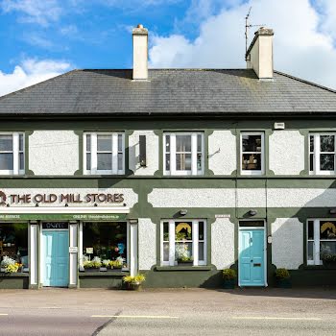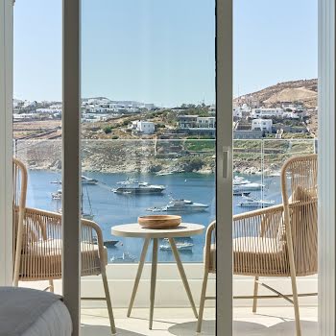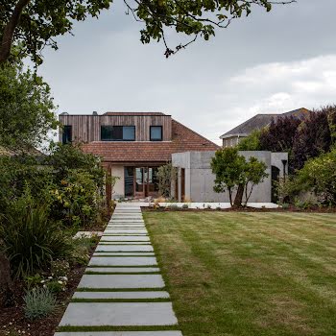
Before and after: This former nursing home in Ranelagh has been sensitively restored to a family home
The Victorian building had been altered significantly, but a careful restoration by DMVF Architects has brought it back to its former glory, while making it suitable for modern life.
Looking at the photos of this beautiful Victorian home in Ranelagh, you would never guess the state it was in when its current owners first got their hands on it.
Having been used for years as a nursing home, it barely resembled the grand home it had once been. A huge, multi-storey extension sat at the back of the property, while existing rooms were divided up, in some cases with walls cutting through the original sash windows.

A lift had been installed in the hallway and the front door was screwed shut, while things like emergency signage and lighting had been added throughout.
Restoring it to its original purpose as a family home was going to be a challenge, but award-winning DMVF Architects were more than up to the challenge. As registered Conservation Architects and members of the RIAI, they worked with Smartbuild Construction both to restore the original parts of the house, while also ensuring it functioned well for its owners.

The existing extension was removed, as were any dividing walls that had been put into the original house. At basement level, a new extension was created, made up of what appears from the outside as three blocks.
These form the hallway, kitchen and dining room, all bright spaces thanks to large windows by Aperture Glazing and a design that allows light to come in from multiple angles.
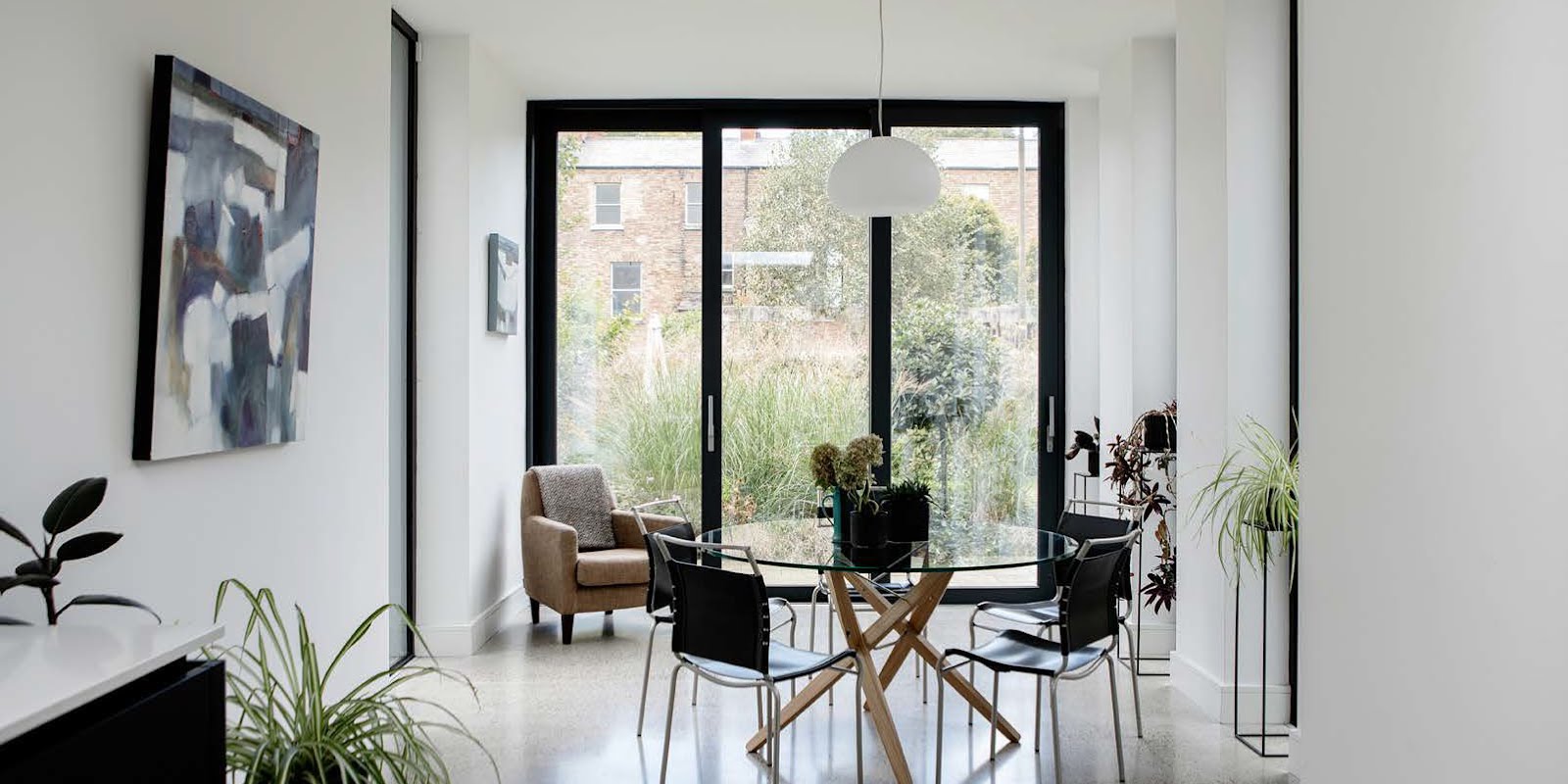
Director Colm Doyle explains that although in this style of Victorian home, people often keep the dining room on the hall level where it would have originally been, the decision to group these rooms together was a considered one.
“Often people buy these period homes because of the grand reception rooms, but end up living at the basement level,” Colm says.
By having the kitchen and dining room at the basement level, it allowed the ground floor to be a family space for relaxing, while practically it made sense to have the dining room next to the kitchen.

What has also totally transformed this level was the decision to extend the main staircase to basement level, which involved flipping its direction.
Whereas it had previously pointed back towards the centre of the house, leading into a dark space, it now faces the back garden, with a long window allowing light to pour into this hallway space and the adjacent rooms.
The new staircase does not attempt to mimic the existing one, instead its pared back design introduces this contemporary space of the house, with its poured concrete floor and clean lines.
The floating Michael Farrell kitchen continues this modern feel, while the dining room has been painted in a moody shade, adding contrast.

An existing bedroom on the basement level has been restored, revealing a beautiful stone hearth.
On the hall level, there was a lot of work in restoring the main reception rooms. While some of the ornate cornicing had been damaged, there was enough remaining to allow the gaps to be filled and repaired.
Double doors were added between the two main rooms, one of which is used as a living room, while the other, painted in a rich purple shade, is used by the owners as a library.
In the original house, the windows were restored, and in some cases replaced by Lambstongue.

In the main hallway, the lift shaft that had been added cut through a decorative archway, but Colm and the team were able to visit neighbouring houses to help them see how it originally should have looked, which helped them restore it.
Stained glass windows were added in the hallway, as were glass panels to the side of the front door, helping to brighten this space.

Upstairs, one of the bedrooms was turned into a dressing room and ensuite for the main bedroom. Their size and luxurious finish add to the generous, relaxed feel of the space.
The result of this careful, considered process is a home that shows no signs of all that it has been through. The original house feels true to its history while comfortable, and not stuck in the past, while the new addition is clearly defined, and feels in balance with the rest of the house.

‘After’ photography: Ruth Maria Murphy
This article was originally published in January 2023.

