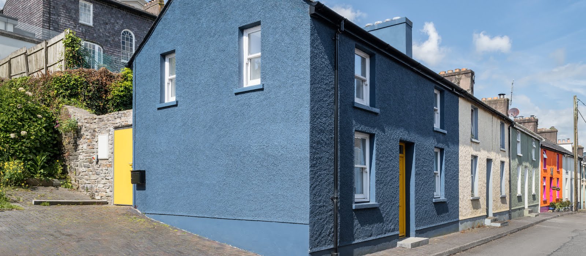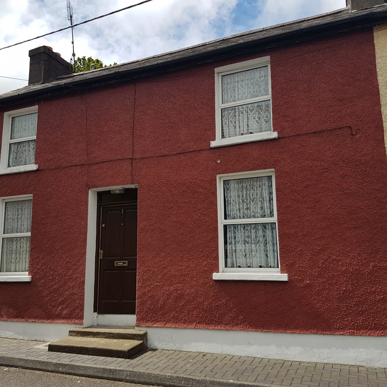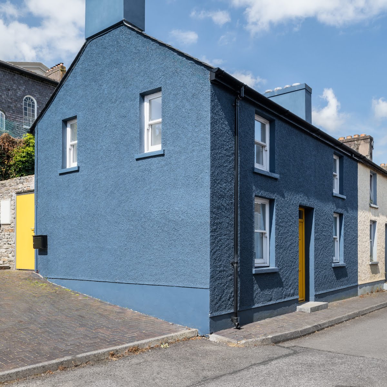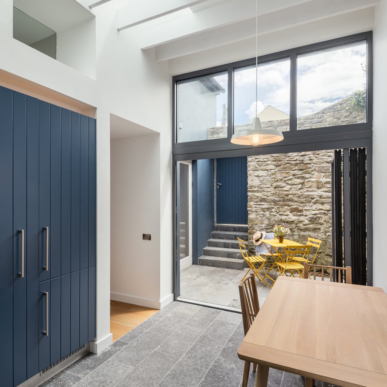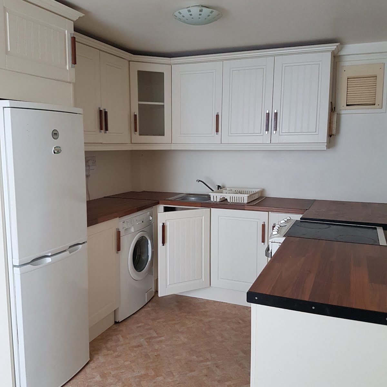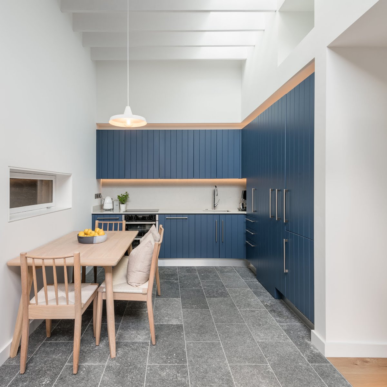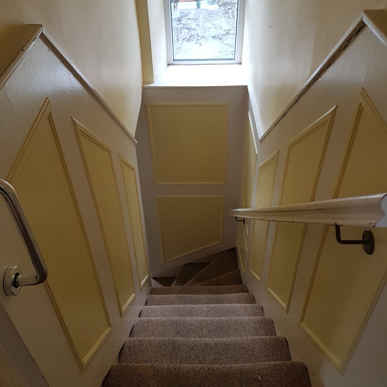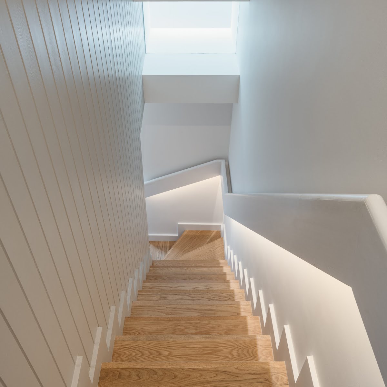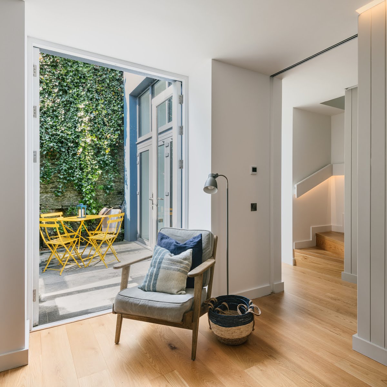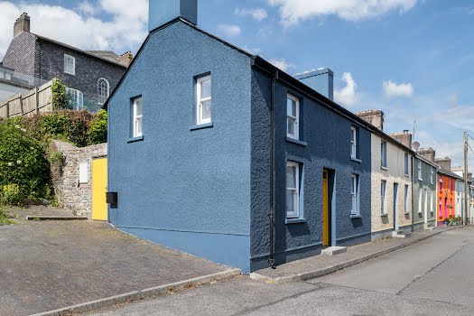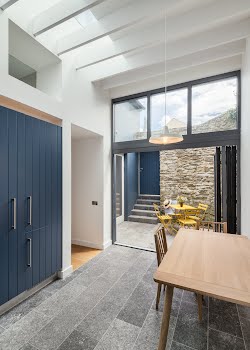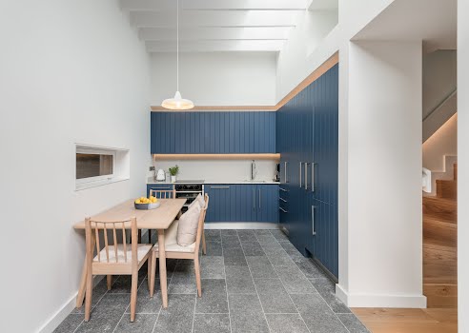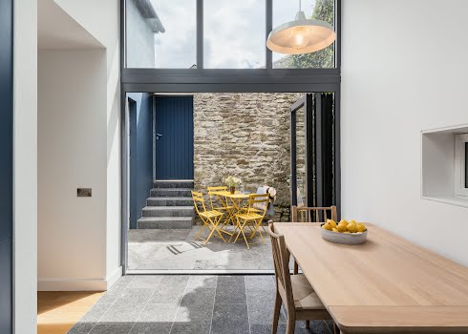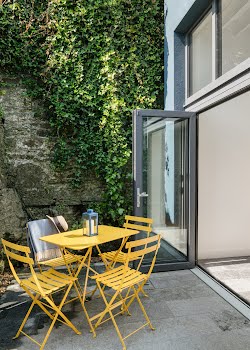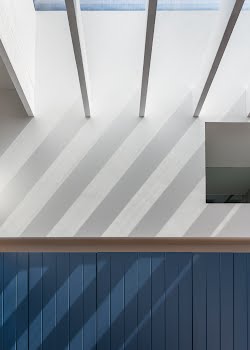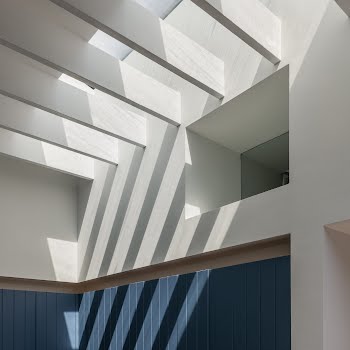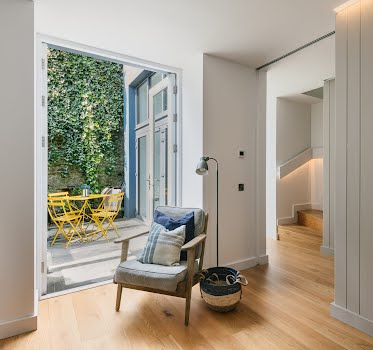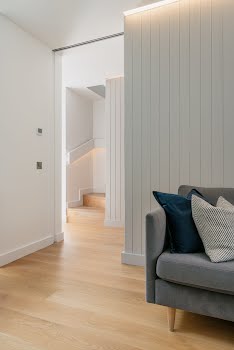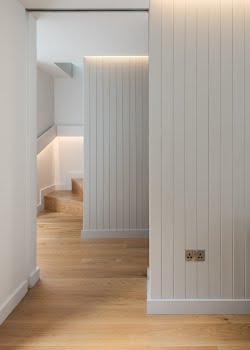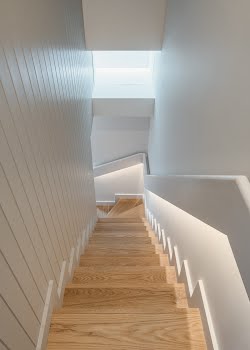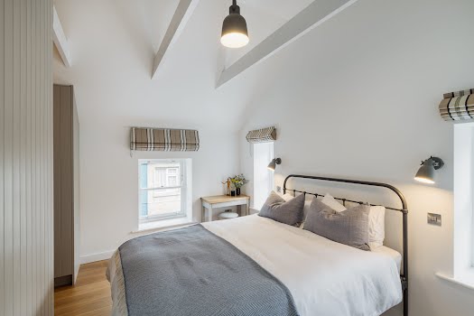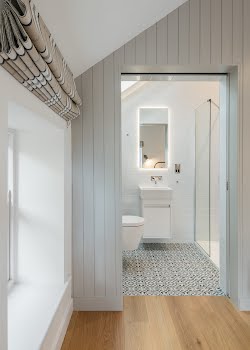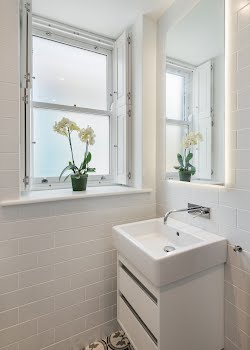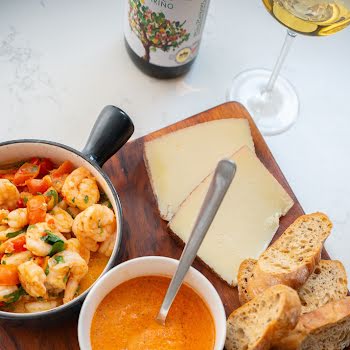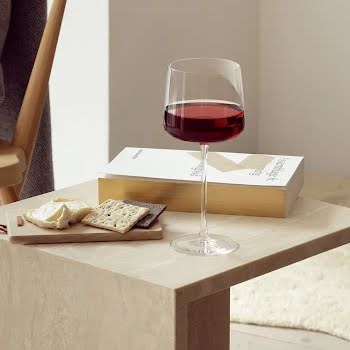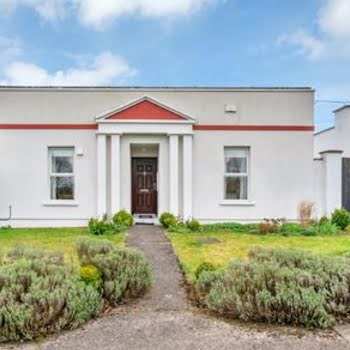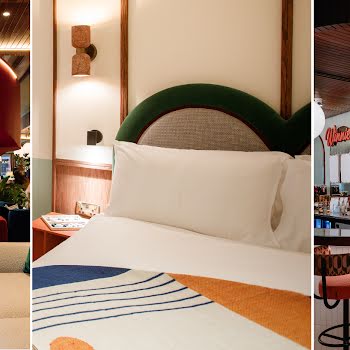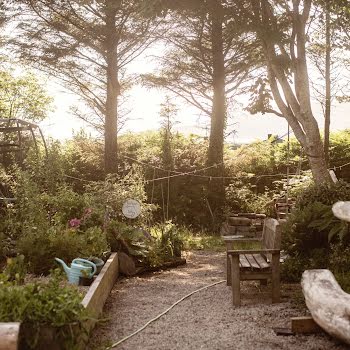
Before and after: This Kinsale cottage has been given a contemporary overhaul while retaining its charm
The design by Conneely Wessels Architects involved extending and revising the layout to create a modern home, yet still respects its historic details.
Located in a conservation area in the heart of Kinsale, this end of terrace home was in disrepair when its owners bought it. As Lizette Conneely, director of Conneely Wessels Architects explains, there were many elements of the house that did not work as they should.
“There was an existing single-storey extension to the rear that was poorly constructed. The outdoor terrace, to the rear of the dwelling, was mostly taken up by a large oil tank, which left very little usable external space. The layout consisted of small, dark cellular rooms, while the building fabric was poorly insulated.”
The owners wanted a modernised property that was easy to use and maintain, and so the design included removing the existing extension and adding a new one, as well as a new layout for both floors to maximise the available space and changes to the elevations.
This revised floorplan allowed for a cloakroom and guest bathroom at the entrance, as well as adding light to the living spaces, and creating a hidden utility room. Upstairs, the ceiling height was increased by exposing the rafters, creating a double-height volume in the bedrooms.
Despite all this modernisation, Lizette explains that the character of the existing home was carefully considered in this project. “The design intent was driven by retaining as much of the character of the original house as possible. We replaced the sash windows of the old terrace and added a new sash window, symmetrically on the end gable, to provide more daylight and views, to and from the Master Bedroom suite, whilst the new single storey contemporary extension to the rear of the property, with floor to ceiling glazing, maximises natural daylight into the new space.”
The kitchen and dining space was an important aspect of the home. Located in the new extension, it has a raised ceiling height, lit by a roof light, adding to the sense of space and light.
“The layout of the new extension also creates an opportunity for this space to connect directly with the outdoor terrace, especially with the introduction of a full width glazed door,” Lizette says. “This element creates a seamless inside/outside connection that doubles the usable space, especially during the summer months. The living room also links to the outdoor terrace, with a glazed double door, providing access and daylight into this space.”
With its external navy paint, while sash windows and yellow front door, this home looks refreshed from the outside, and this is continued throughout the house.
“The classic selection, colour and texture of the materials responds to the aesthetic of Irish cottages,” Lizette says, “such as wide plank oak timber flooring, Kilkenny limestone and grey shiplap timber wall cladding, whilst the contemporary full height glazed extension, with large rooflight, exposed rafters, lighting design, incorporation of indirect and hidden lighting, is a more contemporary approach.”
It’s a space that now feels bright and spacious, but the most successful aspect, Lizette feels, is the balance of the traditional and contemporary. “Merging the traditional Irish cottage aesthetic with contemporary touches has created a unique home, giving a new lease of life to this house in the heart of Kinsale.”
“After” photography: Jed Niezgoda











