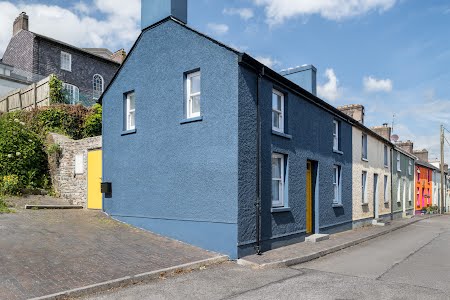Located in a conservation area in the heart of Kinsale, this end of terrace home was in disrepair when its owners bought it. As Lizette Conneely, director of Conneely Wessels Architects explains, there were many elements of the house that did not work as they should.
“There was an existing single-storey extension to the rear that was poorly constructed. The outdoor terrace, to the rear of the dwelling, was mostly taken up by a large oil tank, which left very little usable external space. The layout consisted of small, dark cellular rooms, while the building fabric was poorly insulated.”
The kitchen and dining space was an important aspect of the home. Located in the new extension, it has a raised ceiling height, lit by a roof light, adding to the sense of space and light.
“The layout of the new extension also creates an opportunity for this space to connect directly with the outdoor terrace, especially with the introduction of a full width glazed door,” Lizette says. “This element creates a seamless inside/outside connection that doubles the usable space, especially during the summer months. The living room also links to the outdoor terrace, with a glazed double door, providing access and daylight into this space.”
