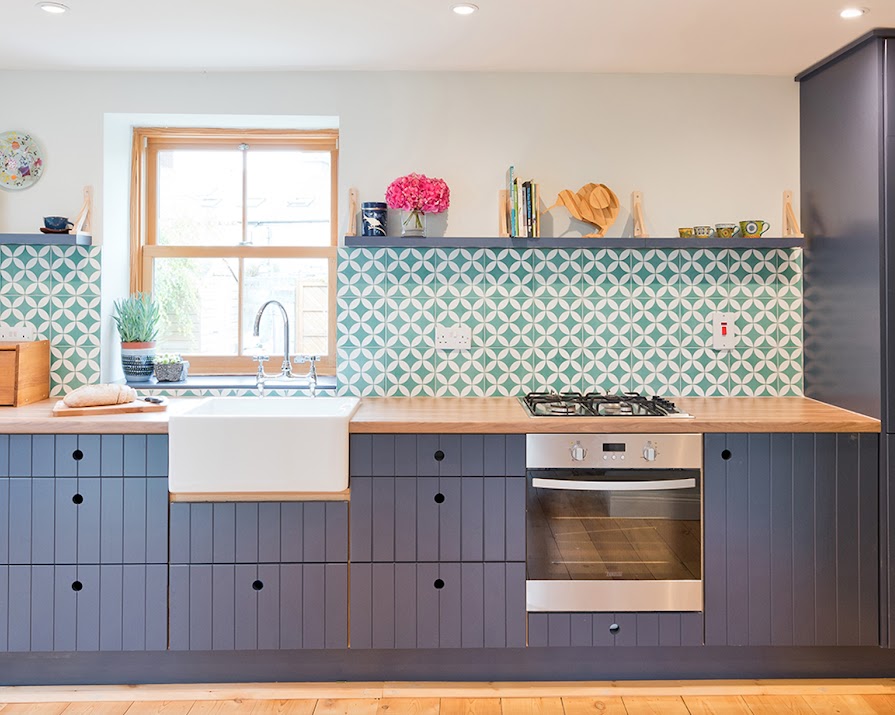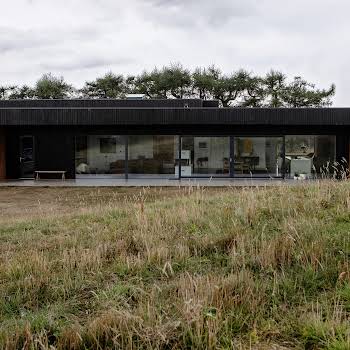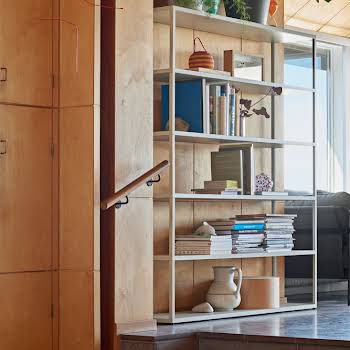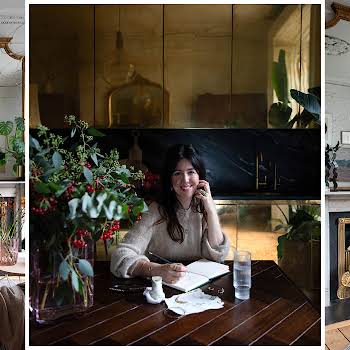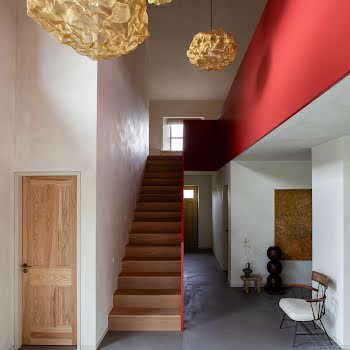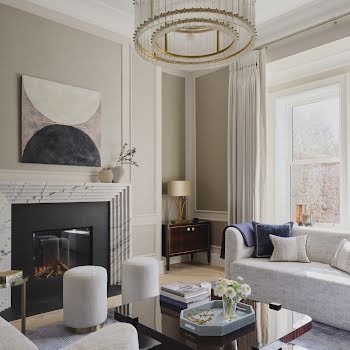
Interior designer Emily Cunnane explains four key ways to maximise small kitchens
By Amanda Kavanagh
21st May 2021
21st May 2021
Interior designer Emily Cunnane has made something of a name in perfecting small spaces, and nowhere is clever design more crucial than in small kitchens.
From designing – and most importantly living – in a two-up two-down city redbrick, Emily Cunnane of InSpace knows acutely the challenges that small spaces can bring. However, as her projects in Inchicore, Arbour Hill and beyond show, small doesn’t mean your cook space has to be a compromise. Here she shares some advice for those considering a kitchen renovation or revamp.
Cabinets

To create a feeling of space while using wall cabinets, ask your kitchen supplier to install cabinets that run all the way to the ceiling, without the standard gap on top. Stretching the height of the cabinets will give the room a feeling of being taller than it is.
If you are buying off-the-shelf cabinets that don’t stretch, you can also ask your builder to build a bulkhead that meets the top of the unit, this will have the same effect. Another way to use wall units while retaining a feeling of space, is to include some glass fronted units with recessed lights inside.
Colour

If the kitchen is small in terms of square footage, an easy way to make it feel bigger is to think about space in terms of height. Do what you can to draw the eye to the ceiling.
If you use darker colours on the base units and floor to ground the space, and get lighter colours as you go upwards, the room will feel much taller. You could also consider tricks like a mirrored backsplash to bounce light and give the illusion of greater size.
Lighting

Lighting in any kitchen is extremely important and even more so in a smaller space. Look up to determine if a well-placed roof light can make the most of natural light, and when it comes to artificial light, remember to always create layers; ambient, task, and accent.
Ambient is your first basic level – this is what lights the space as a whole. You might go for downlighting to wash over the whole space in this instance. As the kitchen is a work space, the most important consideration is for task lighting.
If it is a narrow kitchen for example, overhead lighting may throw shadows on your work surfaces when you are standing in front of them. Making sure to add under cabinet lights will solve this problem and give you great visibility across your work surfaces – strip LED lights can be concealed within the joinery of the overhead cabinet so the lighting source is discreet.
Finally, accent lighting creates visual impact in a space. Draw the eye to the ceiling with an interesting overhead pendant, or try illuminating some art on the wall in between the units.
Handles

Going for a handle-less style in a small kitchen can give it a minimal, streamlined look. Not only will this feel more clean and clutter-free, physically it is also the case.
If you opt for recessed channeled doors, the line created across the units will also lead your eye from one end of the kitchen to the other, as well as from floor to ceiling with the tall units.
Both are benefits which will result in the area feel more spacious. Similarly, think about using base units that are wider than standard units. Most units are 600mm wide, but using an extra wide 800mm drawer unit for example will give the illusion of more space.











